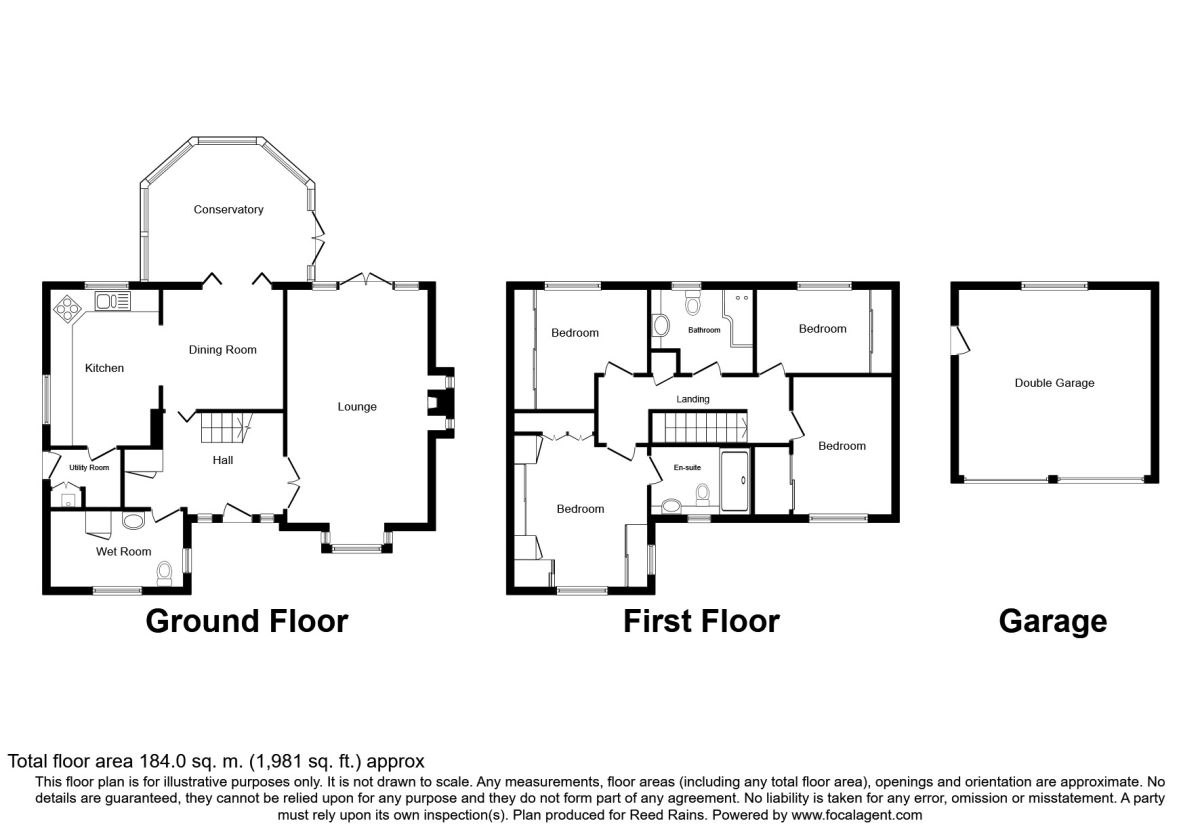4 Bedrooms Detached house for sale in Green Acres Drive, Garstang, Preston PR3 | £ 425,000
Overview
| Price: | £ 425,000 |
|---|---|
| Contract type: | For Sale |
| Type: | Detached house |
| County: | Lancashire |
| Town: | Preston |
| Postcode: | PR3 |
| Address: | Green Acres Drive, Garstang, Preston PR3 |
| Bathrooms: | 2 |
| Bedrooms: | 4 |
Property Description
***open aspect views to the rear - quiet cul de sac location in the heart of garstang*** This immaculately presented family home sits on arguably the best plot in the cul de sac with gardens to both the front and rear and open views. Spaciously laid out across three reception areas there is plenty of room for all of the family to enjoy! Various local amenities are conveniently placed close by including; three supermarkets, various individually run stores and several well established restaurants. Those looking to commute to Preston, Manchester and other nearby cities will benefit from the close by A6 allowing you to connect to motorways easily. Internal accommodation is immaculately presented throughout comprising; entrance hall, lounge, kitchen diner, utility, conservatory and wet room. To the first floor are four bedrooms, master en suite bathroom and a further family bathroom suite. EPC Grade C. Call now to view
Entrance Hall
Storage cupboard. Laminate flooring. Central heating radiator.
Lounge (3.81m x 6.17m)
Feature stove with brick surround and flagged hearth. Laminate flooring. Two central heating radiators. UPVC double glazed windows to front and side aspects. UPVC double glazed patio doors leading out to rear garden.
Kitchen Diner (4.19m x 6.32m)
Fitted with a range of wall, base and drawer units with complimentary work surfaces. Integrated oven, hob and extractor fan over. Integrated dishwasher. One and a half sized sink with mixer tap over. Tiled splashbacks. Laminate flooring. Central heating radiator. UPVC double glazed window to rear aspect. UPVC double glazed bi-fold doors leading into the conservatory.
Utility
Fitted with wall and base units. Laminate flooring. Central heating radiator.
Conservatory (3.81m x 4.65m)
Tiled flooring. Central heating radiator. UPVC double glazed patio doors to side aspect.
Wet Room
Low-level Wc. Hand basin. Walk in shower. Fully tiled. Heated towel rail. UPVC double glazed window to front aspect.
Landing
Loft access. Airing cupboard. Central heating radiator.
Bedroom 1 (4.11m x 4.67m)
Fitted wardrobes. Central heating radiator. UPVC double glazed windows to front and side aspects.
En-Suite
Low-level Wc. Hand basin with vanity unit. Walk in shower. Fully tiled. Heated towel rail. UPVC double glazed window to front aspect.
Bedroom 2 (3.35m x 3.81m)
Fitted wardrobes. Central heating radiator. UPVC double glazed window to rear aspect.
Bedroom 3 (2.26m x 3.56m)
Fitted wardrobes. Central heating radiator. UPVC double glazed window to rear aspect.
Bedroom 4 (3.35m x 3.78m)
Fitted office furniture and wardrobes. Laminate flooring. Central heating radiator. UPVC double glazed window to front aspect.
Bathroom
Low-level Wc. Hand basin with vanity unit. Panelled bath with shower over. Fully tiled. Heated towel rail. UPVC double glazed window to rear aspect.
External
The front of the property provides excellent off street parking solutions with driveway large enough for multiple vehicles leading to the detached garage. To the rear of the property is a laid to lawn garden with patio seating area that is not overlooked.
Garage (5.03m x 5.44m)
Power and Lighting. Plumbed for various white goods. Electric door. UPVC double glazed window to rear aspect.
Important note to purchasers:
We endeavour to make our sales particulars accurate and reliable, however, they do not constitute or form part of an offer or any contract and none is to be relied upon as statements of representation or fact. Any services, systems and appliances listed in this specification have not been tested by us and no guarantee as to their operating ability or efficiency is given. All measurements have been taken as a guide to prospective buyers only, and are not precise. Please be advised that some of the particulars may be awaiting vendor approval. If you require clarification or further information on any points, please contact us, especially if you are traveling some distance to view. Fixtures and fittings other than those mentioned are to be agreed with the seller.
/8
Property Location
Similar Properties
Detached house For Sale Preston Detached house For Sale PR3 Preston new homes for sale PR3 new homes for sale Flats for sale Preston Flats To Rent Preston Flats for sale PR3 Flats to Rent PR3 Preston estate agents PR3 estate agents



.png)










