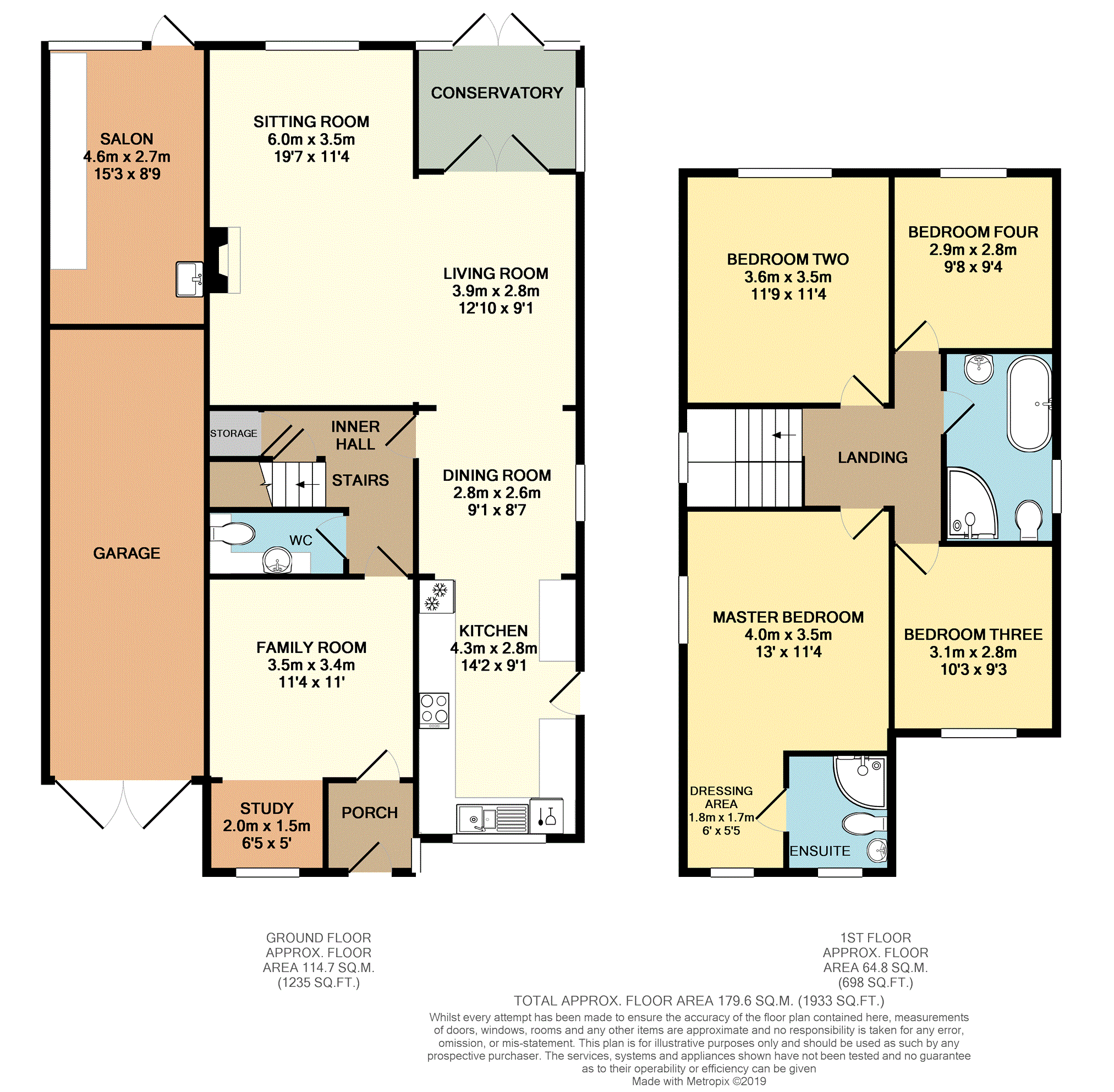4 Bedrooms Detached house for sale in Green End Road, Great Barford, Bedford MK44 | £ 450,000
Overview
| Price: | £ 450,000 |
|---|---|
| Contract type: | For Sale |
| Type: | Detached house |
| County: | Bedfordshire |
| Town: | Bedford |
| Postcode: | MK44 |
| Address: | Green End Road, Great Barford, Bedford MK44 |
| Bathrooms: | 2 |
| Bedrooms: | 4 |
Property Description
An extended, modern, detached home, having been modernised and updated by the current owners, featuring four double bedrooms, a refitted kitchen diner and en-suite showe room, modern open plan living accommodation with a separate family room and home office and an externally accessed work space currently used as a pet grooming parlour, all situated on a generous corner plot in the sought after village of Great Barford, near to the A1 and A421 bypass.
The accommodation comprises an entrance porch, open plan sitting/dining/ living room, family room, home office, refitted kitchen and downstairs cloak room, conservatory and rear lobby on the goround floor, master bedroom with a refitted en-suite shower room and dressing area, three further double bedrooms and a fmaily bath and shower room on the first floor. Externally there is an externally accessed work space that is currently used for dog grooming that could be utilised as a salon or home office as well as a garage to the side and out buildings to the end of a generous garden.
Benefits include an open fireplace in the living room, double glazing, gas fired radiator heating and off road parking for several vehicles on a block paved drive.
Internal viewing is essential to fully appreciate the scope of the accmmodation on offer.
Entrance Porch
Entered via a uPVC composite door, double glazed window to the side elevation, radiator, tiled flooring, modern part glazed door to:
Family Room
Parquet flooring, radiator, TV point, part glazed modern panelled door to the inner hall, open to the study area.
Study
Double glazed window to the front elevation, parquet flooring, telephone point, radiator.
Inner Hall
Stairs dog-leg to the first floor landing with storage cupoards under, parquet flooring, double glazed window to the side elevation, modern panelled doors to the cloakroom and living areas.
Downstairs Cloakroom
Refitted with a stylish modern suite comprising a range of wall and base level cupboards with timber shelving and work surface housing a wash hand basin, concealed cistern W.C., inset spotlighting, tiled flooring, extractor fan.
Dining Area
Open plan to the living room and kitchen, parquet flooring, radiator, double glazed window to the side elevation.
Living Room
Double glazed French doors to the conservatory, a continuation of the parquet flooring, open to a sitting area with a feature open hearth fireplace and timber surround, double glazed window to the rear elevation, radiator, TV point.
Kitchen
Refitted in a stylish and modern range of wall and base level units in a high gloss finish with solid timber work surfaces over, integreated electric hob with a glass splash back and extractor hood over, integral stainless steel electric oven and matching microwave, built in fridge freezer and dishwasher, wine cooler, stainless steel one and a half bowl sink drainer unit, tiled flooring, double glazed window ot the front elevation, double glazed door to the side elevation, inset spotlighting.
Conservatory
Double glazed windows to the side and rear elevation, French doors to the rear garden, tiled flooring, radiator.
First Floor Landing
Panelled doors to the first floor rooms, loft access hatch.
Master Bedroom
Double glazed window to the front elevation, radiator, open to the dressing area with a further double glazed window to the front elevation, panelled door to the en-suite.
En-Suite
Refitted with a modern white suite comprising a tiled shower cubicle, low level W.C. And a wash hand basin set on a vanity unit, tiled walls to splash back areas, tiled flooring, chromed heated towel rail, inset spotlighting, double glazed window to the front elevation.
Bedroom Two
Double glazed window to the rear elevation, radiator, laminate flooring.
Bedroom Three
Double glazed window to the front elevation, radiator, laminate flooring.
Bedroom Four
Double glazed window to the rear elevation, radiator, laminate flooring.
Family Bathroom
Fitted with a suite comprising a double ended panelled bath, a separate tiled shower cubicle, low level W.C. And a pedestal sink, radiator, tiled walls to splash back areas, inset spotlighting, tiled flooring.
Front Garden
The frontage has been laid mainly to block paved off road parking for several vehicles in front of the house and garage, gated side access to the rear garden.
Rear Garden
Liad mainly to lawn enclosed by a gated picket fence with a central raised circular flower bed and a further raised flower beds to the side, well stocked with a range of maturing shrubs and trees, block paved patio area and border to the lawn leading to an out building in there sections providing external storage areas, double glazed door to the salon.
Salon
15'3 x 8'9
Double glazed window to the rear elevation, power and light connected, currently housing plumbing for a washing machine and washing facilities.
Property Location
Similar Properties
Detached house For Sale Bedford Detached house For Sale MK44 Bedford new homes for sale MK44 new homes for sale Flats for sale Bedford Flats To Rent Bedford Flats for sale MK44 Flats to Rent MK44 Bedford estate agents MK44 estate agents



.png)











