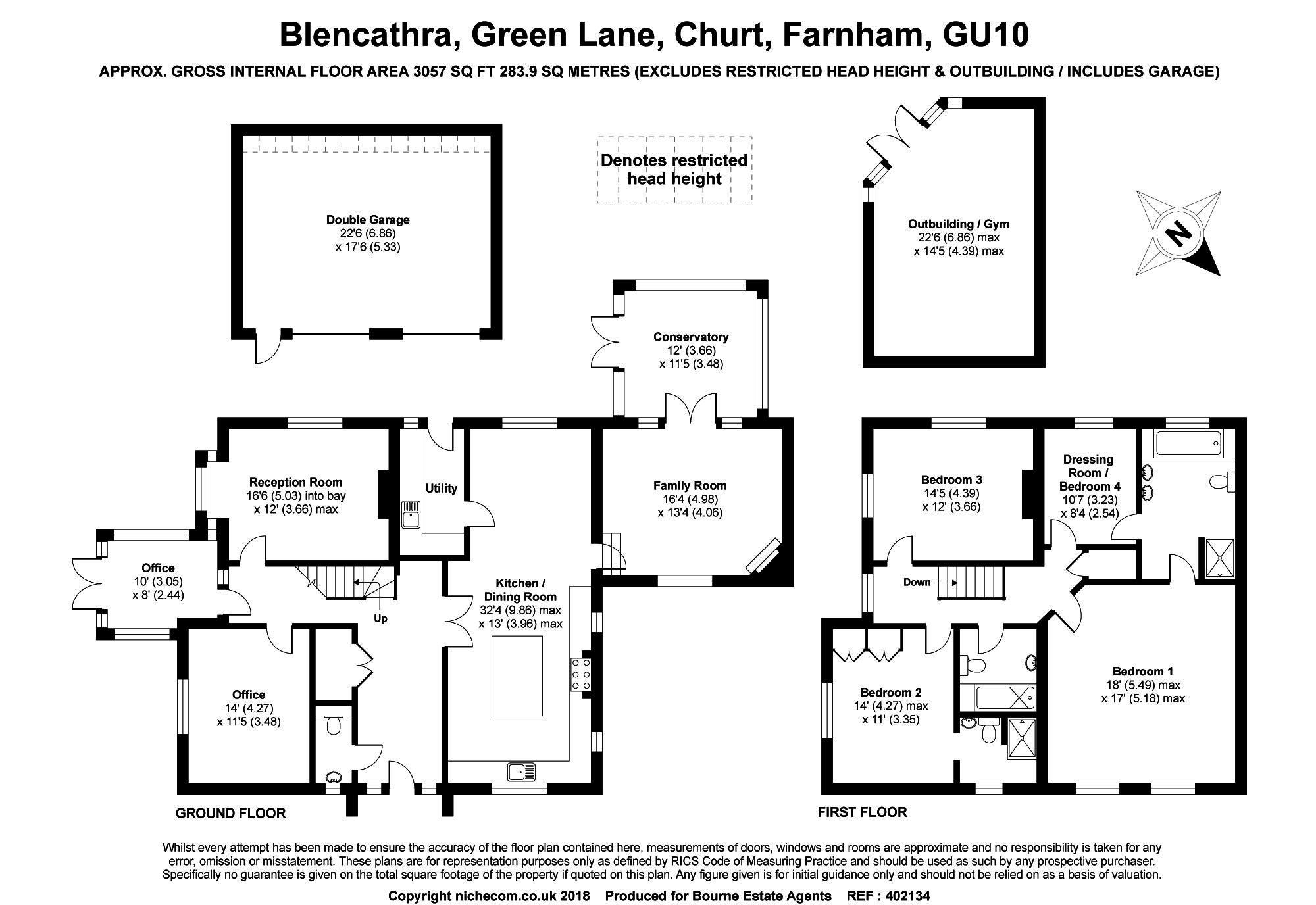4 Bedrooms Detached house for sale in Green Lane, Churt, Farnham, Surrey GU10 | £ 1,300,000
Overview
| Price: | £ 1,300,000 |
|---|---|
| Contract type: | For Sale |
| Type: | Detached house |
| County: | Surrey |
| Town: | Farnham |
| Postcode: | GU10 |
| Address: | Green Lane, Churt, Farnham, Surrey GU10 |
| Bathrooms: | 2 |
| Bedrooms: | 4 |
Property Description
A very well appointed four bedroom detached family home dating back to 1930. Blencathra boasts over 3000 sq ft of extended living accommodation which has been finished to a good standard. This stunning home is accessed via it's own gated drive & set within circa 0.5 of an acre.
To the ground floor there is a stunning entrance hallway with oak wood flooring, fantastic storage cupboards, stairs to the first floor & cloakroom fitted with a white WC & washbasin. The 14' office/study off the inner hallway has oak flooring & bespoke cupboards. There is a 16' reception/family room with a pretty feature fireplace & bay window. The real focal point of the property is its stunning 32' open plan kitchen/dining/living room. The kitchen area has been fitted with an extensive range of bespoke shaker-style units with chrome handles, Belgravia marble natural stone tiled flooring with under floor heating & granite worktops with bevelled edge. There is a central island incorporating a breakfast bar & wine-cooler. A fitted 'Rangemaster' range cooker & American style fridge/freezer. There is also an integral dishwasher & inset stainless steel sink. The downstairs is fitted with oak flooring in all areas bar the kitchen and all rooms are light and airy. The utility room is off the kitchen & offers separate access to the side of the property. The 16' living room has wood flooring, log burner & opens into the conservatory which has a recently installed air conditioning unit & tiled under floor heating.
To the first floor there is an impressive 18' master bedroom with outstanding far reaching views & has a contemporary en-suite fitted with a bath, walk-through shower, his & hers circular floating wash hand basin, WC and tiled under floor heating. There are two further bedrooms to the first floor all of which are impressive doubles. The guest bedroom is also served by an en-suite bathroom fitted with a contemporary suite. There is a family bathroom with a bath with shower over, a floating washbasin & WC. The fourth bedroom is currently being used as a dressing room.
Outside the grounds extend to approximately 0.5 of an acre with gardens surrounding the property, wonderful trees & mature shrubs. There is a sweeping private drive that opens onto an ample parking area which is enclosed by electric gates. There is a detached barn style double garage with garden store & further storage above. The garage has electric remote control up & over doors, power & light. To the rear of the property there is a large patio area enclosed with dwarf walls. The fantastic 22' studio/gym is fully equipped and has an air conditioning unit.
Property Location
Similar Properties
Detached house For Sale Farnham Detached house For Sale GU10 Farnham new homes for sale GU10 new homes for sale Flats for sale Farnham Flats To Rent Farnham Flats for sale GU10 Flats to Rent GU10 Farnham estate agents GU10 estate agents



.png)











