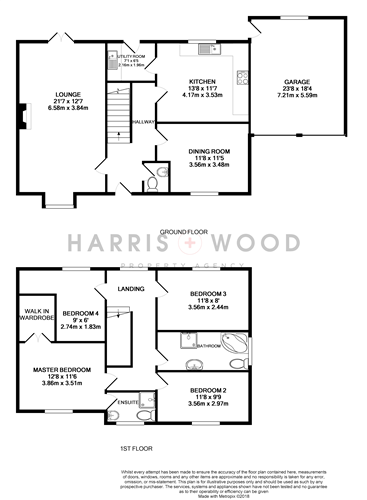4 Bedrooms Detached house for sale in Green Lane, Colchester CO4 | £ 500,000
Overview
| Price: | £ 500,000 |
|---|---|
| Contract type: | For Sale |
| Type: | Detached house |
| County: | Essex |
| Town: | Colchester |
| Postcode: | CO4 |
| Address: | Green Lane, Colchester CO4 |
| Bathrooms: | 0 |
| Bedrooms: | 4 |
Property Description
With panoramic views over fields and farmland, this four bedroom detached family home is tucked away down a private lane. Located in the popular St. Johns area of North Colchester, within easy access to the A12 and to nearby villages of Ardleigh and Lawford.
A beautiful family home built by the current owners 25 years ago, marries stunning character features and modern technology, to create a spacious and well-designed property. On the ground floor; there are two large reception rooms, one with a working inglenook fireplace with feature oak beam and brick surround. Furthermore, there is a generous kitchen, utility room, and a ground floor cloakroom. To the first floor, the master bedroom boasts a walk-in wardrobe and en-suite; and a four-piece bathroom suite and three further spacious bedrooms.
Externally, the private drive leads to a double garage and plenty of off road parking. The well maintained rear garden wraps around the house and you can enjoy the uninterrupted views from the numerous seating areas. The property has plenty of potential to extend to your own tastes, including converting the garage, loft or kitchen to create an open-plan kitchen/family room. The property boasts an integral vacuum system, Rega ventilation, and oriel double glazed windows.
Offered with no onward chain, this gorgeous family home is a must view.
Entrance hall
Stain glass feature window, stairs to first floor, wooden dado rails, doors to;
Downstairs cloakroom
Low-level WC, wash hand basin, radiator, double glazed obscured window to side
Living room
21' 7" x 12' 7" (6.58m x 3.84m) Double glazed box bay window to front, open working Inglenook fireplace with oak beam and brick surround, wood dado rails, radiator, French doors to rear garden
Dining room
11' 8" x 11' 5" (3.56m x 3.48m) Double glazed window to front, wooden dado rails, radiator
Kitchen
13' 8" x 11' 7" (4.17m x 3.53m) Range of fitted base and eye level units, tiled splashbacks, space for appliances, central island with wooden worktop, wooden dado rails, double glazed window to rear, door to;
Utility room
7' 1" x 6' 5" (2.16m x 1.96m) Range of fitted base and eye level units, inset stainless steel sink, space and plumbing for washing machine, tiled splashback, stain glass window, double glazed window to rear, radiator, door to rear garden
Gallery landing
18' 4" x 7' 2" (5.59m x 2.18m) Double glazed window to rear, airing cupboard, wooden dado rails, doors to;
Master bedroom
12' 8" x 11' 6" (3.86m x 3.51m) Double glazed window to front, wooden dado rails, radiator, walk-in wardrobe, loft access, door to;
En-suite
Low-level WC, wash hand basin, fully tiled shower cubical, chrome heated towel rail, part tiled walls, wooden dado rails, radiator, double glazed obscured window to front
Bedroom two
11' 8" x 9' 9" (3.56m x 2.97m) Double glazed window to front, vanity wash hand basin, wooden dado rails, radiator
Bedroom three
11' 8" x 8' 0" (3.56m x 2.44m) Double glazed window to rear, vanity wash hand basin, wooden dado rails, radiator
Bedroom four
9' 0" x 6' 0" (2.74m x 1.83m) Double glazed window to rear, wooden dado rails, walk-in storage area, radiator
Family bathroom
Low-level WC, wash hand basin, fully tiled shower cubical, panelled corner bath, chrome heated towel rail, part-tiled walls, double glazed obscured window to side
Rear garden
The rear garden wraps around the rear and side of the property, with large patio area and further raised patio area with the remainder laid to lawn. A mature and well-established garden with flower beds, trees, and shrubs. Door to garage, garden tap, shed to remain
Front of the property
Accessed via private, no through road to private shingle driveway, leading to double garage. Double gates to side provides access to the garden and hard standing area ideal for car/motorhome/caravan.
Double garage
23' 8" x 18' 4" (7.21m x 5.59m) Two up and over doors with power and light connected. Large loft space for storage, house vacuum cleaner system, partitioned to fully usable workshop with single glazed window to rear and door to rear garden
Agents note
The property benefits from an integral vacuum system and Rega Ventilation system.
Please see the links below for the full information.
Property Location
Similar Properties
Detached house For Sale Colchester Detached house For Sale CO4 Colchester new homes for sale CO4 new homes for sale Flats for sale Colchester Flats To Rent Colchester Flats for sale CO4 Flats to Rent CO4 Colchester estate agents CO4 estate agents



.png)











