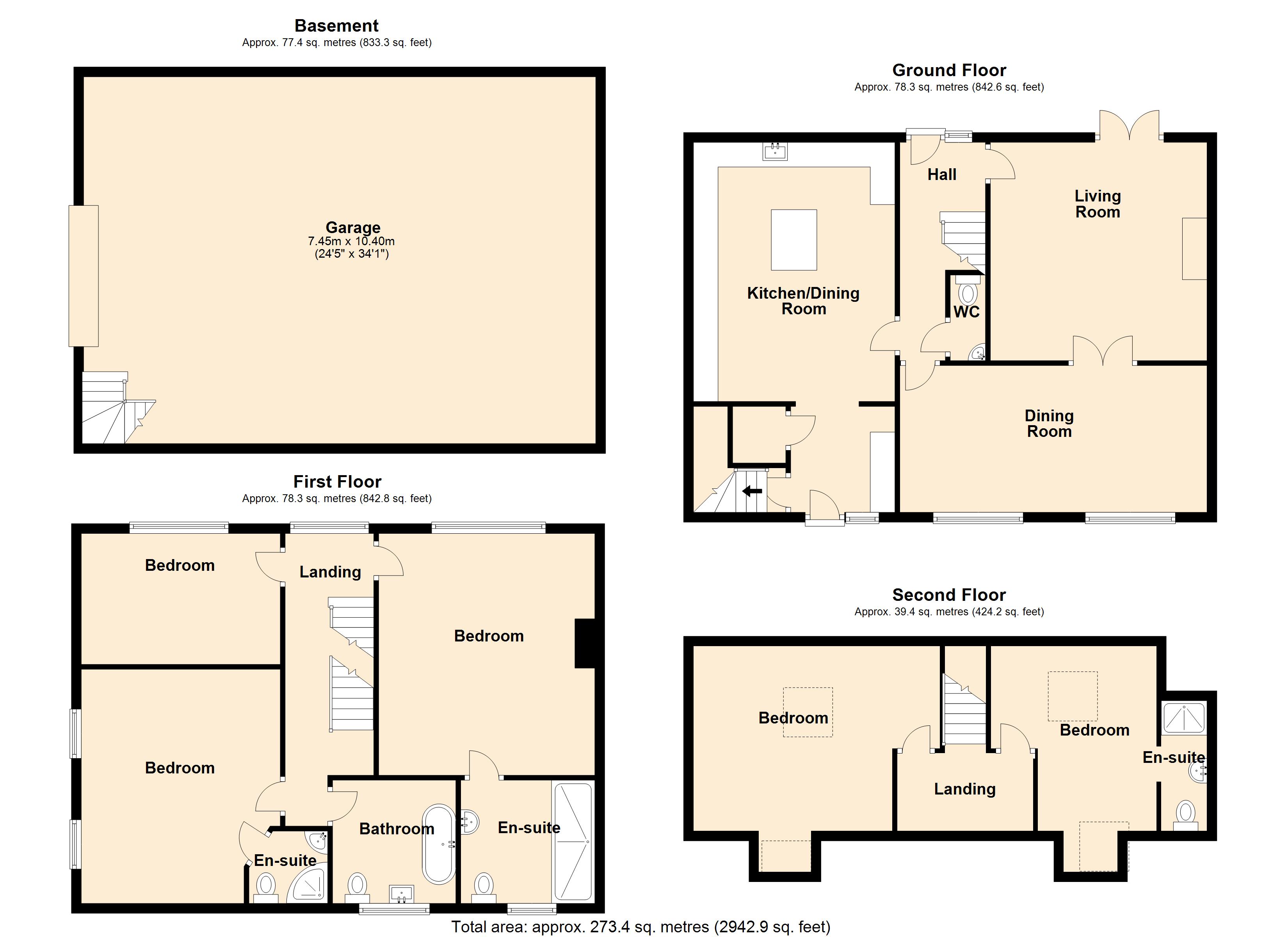5 Bedrooms Detached house for sale in Green Lane, Farnley, Leeds LS12 | £ 650,000
Overview
| Price: | £ 650,000 |
|---|---|
| Contract type: | For Sale |
| Type: | Detached house |
| County: | West Yorkshire |
| Town: | Leeds |
| Postcode: | LS12 |
| Address: | Green Lane, Farnley, Leeds LS12 |
| Bathrooms: | 4 |
| Bedrooms: | 5 |
Property Description
Basement Garage Heated Underground garage with good lighting and Power points insulated electric garage door 7.2m wide by 11.7m long ideal for car enthusiasts
Ground Floor
Double glazed window to front, door to Storage cupboard, open plan to:
Kitchen/Dining Room 5.26m (17'3") x 4.09m (13'5")
Fitted with a matching range of base and eye level units with worktop space over, belfast sink unit with mixer tap and tiled splashbacks, built-in dishwasher and washing machine, range cooker, radiator, tiled flooring, under floor heating, door to:
Storage cupboard.
Stairs.
Hall
Double glazed window to rear, tiled flooring, stairs, double part glazed entrance door, door to:
Dining Room 6.24m (20'6") x 2.98m (9'9")
Two double glazed windows to front, radiator, coving to ceiling, double door, door to:
WC
Fitted with two piece pedestal wash hand basin with mixer tap and low-level WC, radiator, tiled flooring.
Living Room 4.43m (14'6") x 4.40m (14'5")
Fireplace with wood burning stove with glass door, brick chimney breast, radiator, telephone point, TV point, coving to ceiling, double glazed french doors to garden.
First Floor
Landing
Double glazed window to rear, radiator, stairs, door to:
Bedroom 4.91m (16'1") x 4.39m (14'5")
Double glazed window to rear, radiator, TV point, coving to ceiling, door to:
En-suite
Fitted with three piece suite comprising pedestal wash hand basin, tiled shower area and high-level flush WC, full height tiling to all walls, heated towel rail, extractor fan, obscure double glazed window to front, tiled flooring.
Bedroom 4.04m (13'3") x 2.66m (8'9")
Double glazed window to rear, radiator, TV point, coving to ceiling.
Bedroom 4.75m (15'7") x 4.04m (13'3") max
Two double glazed windows to side, radiator, coving to ceiling, door to:
En-suite
Fitted with three piece suite comprising wash hand basin with mixer tap and tiled splashback, tiled shower cubicle and low-level WC, heated towel rail, extractor fan.
Bathroom
Fitted with three piece suite comprising roll top bath with hand shower attachment off and telephone style mixer tap, pedestal wash hand basin and high-level flush WC, full height tiling to all walls, heated towel rail, extractor fan, obscure double glazed window to front, tiled flooring.
Second Floor
Landing
Door to:
Bedroom 4.04m (13'3") x 3.75m (12'4")
Twovelux skylight, radiator, telephone point, TV point.
Bedroom 3.75m (12'4") x 3.36m (11')
Twovelux skylight, radiator, open plan to:
En-suite
Fitted with three piece suite comprising pedestal wash hand basin with tiled splashback, tiled shower cubicle and low-level WC, extractor fan.
Property Location
Similar Properties
Detached house For Sale Leeds Detached house For Sale LS12 Leeds new homes for sale LS12 new homes for sale Flats for sale Leeds Flats To Rent Leeds Flats for sale LS12 Flats to Rent LS12 Leeds estate agents LS12 estate agents



.png)











