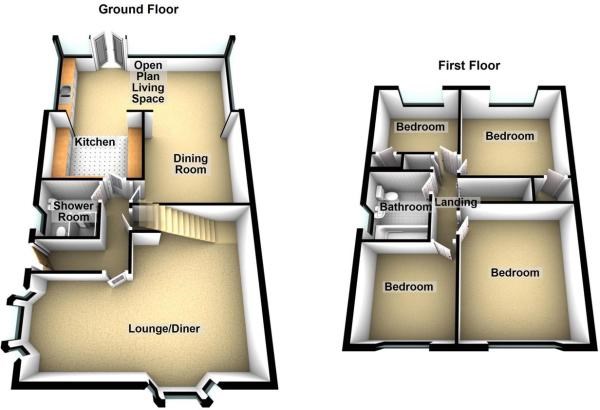4 Bedrooms Detached house for sale in Green Lane, Leigh-On-Sea SS9 | £ 450,000
Overview
| Price: | £ 450,000 |
|---|---|
| Contract type: | For Sale |
| Type: | Detached house |
| County: | Essex |
| Town: | Leigh-on-Sea |
| Postcode: | SS9 |
| Address: | Green Lane, Leigh-On-Sea SS9 |
| Bathrooms: | 0 |
| Bedrooms: | 4 |
Property Description
Extended and spacious four bedroom detached family home - Located in one of Eastwood's most desirable roads and falling within heycroft primary school catchment and just a short stroll from the stunning Cherry Orchard Park. This wonderful home boasts a full width extension to the rear giving a large open planned living and kitchen space. There are three living areas in total as well as a downstairs shower room in addition to an upstairs bathroom. Add to this an attractive south facing rear garden, garage to side and off street parking for 3 cars. It's also close to many transport links incl. Bus routes and the A127, shops and amenities.
Entrance hall
Accessed via UPVC double glazed front door with UPVC double glazed leaded light obscured window panels inset. Smooth plastered & coved ceiling. Radiator. Telephone and power point. Carpet to flooring. Built in storage cupboard. Doors to ground floor accommodation.
Living room
19' 10" x 13' 6" (6.05m x 4.11m) Dual aspect UPVC oriel bay windows to front and side aspect. Radiator. Power points. Telephone & Sky point. An attractive electric fireplace sitting on marble hearth, surround and mantelpiece. Carpet to flooring. Smooth plastered & coved ceiling. Wall lights.
Downstairs shower room
Three piece white suite comprising of a low level WC. Pedestal hand wash basin.Tiled splash backs. Corner shower cubicle accessed via a glass screen swing door. Thermostatic shower. Fully tiled walls & floor. Chrome heated towel rail. Smooth plastered & coved ceiling. UPVC double glazed obscured leaded light window to side aspect.
Dining room
11' 4" x 8' 2" (3.45m x 2.49m) Wood effect flooring. Radiator. Coved ceiling. Power points. Ample space for large dining table & chairs. Open way to extended full width conservatory.
Kitchen
11' 4" x 8' 2" (3.45m x 2.49m) Recently fitted range of modern & contemporary units to eye and base level with complimentary worktops. Integrated 'Bosch' electric oven, integrated electric hob with extractor fan, integrated fridge & freezer, worktop lighting, tiled splash backs, power points, wood effect laminate flooring, smooth plastered and coved ceiling. Opening to large open planned additional living space.
Open plan conservatory / family living space
22' 8" x 11' 2" (6.91m x 3.40m) A large addition to the kitchen and dining room is this full width conservatory / family living space. UPVC double glazed and brick built with french doors leading out to the South Facing rear garden. To one side there are a range of modern base level units to compliment the kitchen, matching worktops, inset one and a half bowl sink and drainer unit with mixer tap, integrated dishwasher, space for washing machine and tumble drainer. Vaulted ceiling with suspended ceiling fans, radiator, power points, aerial point, wood effect laminate flooring,
Stairs to first floor accommodation
Carpet to flooring. Coved ceiling. Power points. Loft access leading up to an insulated and part boarded loft via pull-down ladder. Built in airing cupboard. Doors to first floor accommodation.
Bedroom one
13' 6" x 10' 2" (4.11m x 3.10m) UPVC double glazed leaded light windows to front aspect. Radiator. Wood effect flooring. Power points. Telephone point. Coved ceiling. Ample space for king size bed and plenty of storage around.
Bedroom two
11' 4" x 10' 2" (3.45m x 3.10m) UPVC double glazed leaded light windows to rear aspect. Radiator. Carpet to flooring. Power points. Telephone point. Coved ceiling. Built in deep over stairs storage cupboard.
Bedroom three
9' 6" x 9' 2" (2.90m x 2.79m) Two UPVC double glazed leaded light windows to front aspect. Radiator. Power points. Carpet to flooring. Coved ceiling. Ample space for double bed and storage around.
Bedroom four
9' 6" x 8' 3" (2.90m x 2.51m) UPVC double glazed leaded light window to rear aspect. Radiator. Carpet to flooring. Power points. Coved ceiling. Built in storage cupboard.
Family bathroom
Spacious three piece white suite comprising of a low level WC with dual flush mechanism. Floating hand wash basin with stainless steel mixer taps. Double ended panel enclosed Jacuzzi bath with central stainless steel mixer taps and shower attachment. Fully tiled walls and floors. Radiator. UPVC double glazed leaded light obscured window to side aspect.
Rear garden
South facing rear garden commencing with a paved patio area extending to the side of the property, perfect for garden furniture and alfresco dining. Leading onto lawn with established evergreen shrub borders. Hard standing to rear of garden currently housing an attractive summer house with power. Also external lights. External tap. Fencing to boundaries. Access to front and garage.
Frontage
Paved driveway to front. Providing off street parking for up to 3 cars. Access to garage.
Garage
To side of property. Accessed via electric roller shutter door to front. Additional UPVC double glazed leaded light door to rear, accessed from garden. Range of base & eye level units with roll top work surface. Space for additional kitchen appliances. Power points. Lighting. Storage in the rafters.
Property Location
Similar Properties
Detached house For Sale Leigh-on-Sea Detached house For Sale SS9 Leigh-on-Sea new homes for sale SS9 new homes for sale Flats for sale Leigh-on-Sea Flats To Rent Leigh-on-Sea Flats for sale SS9 Flats to Rent SS9 Leigh-on-Sea estate agents SS9 estate agents



.png)




