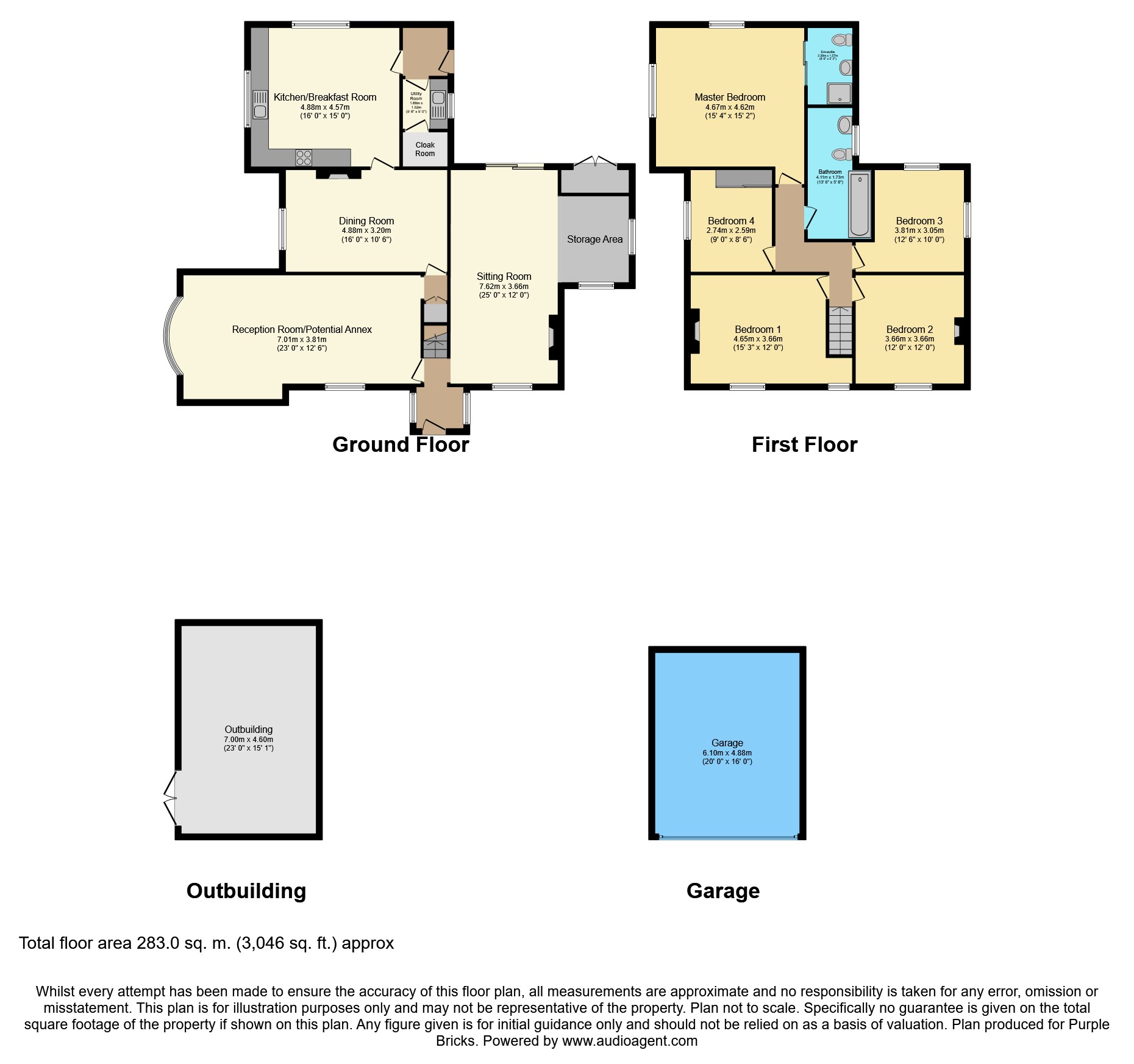4 Bedrooms Detached house for sale in Green Lane, Maidstone ME17 | £ 800,000
Overview
| Price: | £ 800,000 |
|---|---|
| Contract type: | For Sale |
| Type: | Detached house |
| County: | Kent |
| Town: | Maidstone |
| Postcode: | ME17 |
| Address: | Green Lane, Maidstone ME17 |
| Bathrooms: | 1 |
| Bedrooms: | 4 |
Property Description
The property is a substantial detached five bedroom house which provides versatile accommodation arranged over two floors. The ground floor reception could lend itself to annexe potential with its own entrance. This spacious home stands in generous grounds extending to approximately 1 acre and outbuilding include a detached double garage and a large workshop with lighting and power and two additional sheds, all out buildings are alarmed. Electric entrance gate and swiping graved drive with parking for 6 to 8 vehicles and turning and pond with a lovely water feature. Pick fence play areas, two large patio areas for outside dinning. The perimeter of the also benefit from sensored lighting.
Entrance Hall
Double aspect double glazed windows, double glazed door, electric radiator.
Sitting Room
25' x 12'1
Double aspect double glazed sash windows to front, large double glazed bay window to side, three radiators, large family area.
Reception Room
22'6 x 11'8 (widening to 18')
A large L shaped room, could lend itself to potential annexe usage, with triple aspect double glazed windows and french doors, three radiators, fireplace incorporating a log burning stove.
Inner Hall
Under stair storage cupboard.
Dining Room
15'6 x 9'10
Double glazed French doors to side, radiator, fireplace incorporating log burning stove, built-in cupboard to recess with exposed beams.
Kitchen
15'5 x 15'
A beautiful farmhouse kitchen with handmade pine units and Welsh dresser, double aspect double glazed windows, oil fire Aga which supplies hot water, oil fired boiler for the central heating, tiled flooring, recessed spotlighting, integrated dishwasher, two integrated fridges, wine fridge and freezer.
Rear Lobby
Large built-in storage cupboard and door leading to patio.
Utility Room
6'4 x 4'6
Work surface including sink and drainage, with cupboard under and plumbing for two appliances.
Cloak Room
4'6 x 3'
Low level w.C. And fitted wash basin.
Bedroom Three
12'1 x 12'2
Double glazed window to front, radiator, feature fireplace.
Bedroom Four
10'1 x 10'
Double aspect double glazed windows, radiator.
Bedroom Two
12'4 x 12'2
Two double glazed windows to front, radiator, feature fireplace with exposed beams.
Bedroom Five
8'9 x 8'5
Double glazed window to side, radiator.
Bathroom
13'4 x 5'8 (narrowing to 4'6)
Beautiful suite with white roll top bath, fitted corner electric shower cubicle, low level w.C, vanity wash basin, radiator, heated towel rail.
Bedroom One
15'6 x 13'1 (plus recess)
Double aspect double glazed windows, radiator, range of sharps built fitted wardrobes and window seat (Still with guarantee) and en- suite. Also with entrance to the loft space.
En-Suite
8'5 x 5'
White suite comprising large fitted shower cubicle with remote control settings, pedestal wash basin, low level w.C, tiled heated floor and walls, heated towel rail.
Outside
Total plot extends to approximately one acre, with a large workshop/storage area.
Laid predominantly to lawn with established trees and shrubs, terraced area and large pond with water fountain. Further lawn areas, and log store/workshop.
Driveway
Large sweeping gravel driveway providing off road parking for 6 to 8 vehicles and turning.
Garage
Bricked, double garage with, up and over door, electric light and power.
16ft X 20ft
Property Location
Similar Properties
Detached house For Sale Maidstone Detached house For Sale ME17 Maidstone new homes for sale ME17 new homes for sale Flats for sale Maidstone Flats To Rent Maidstone Flats for sale ME17 Flats to Rent ME17 Maidstone estate agents ME17 estate agents



.png)









