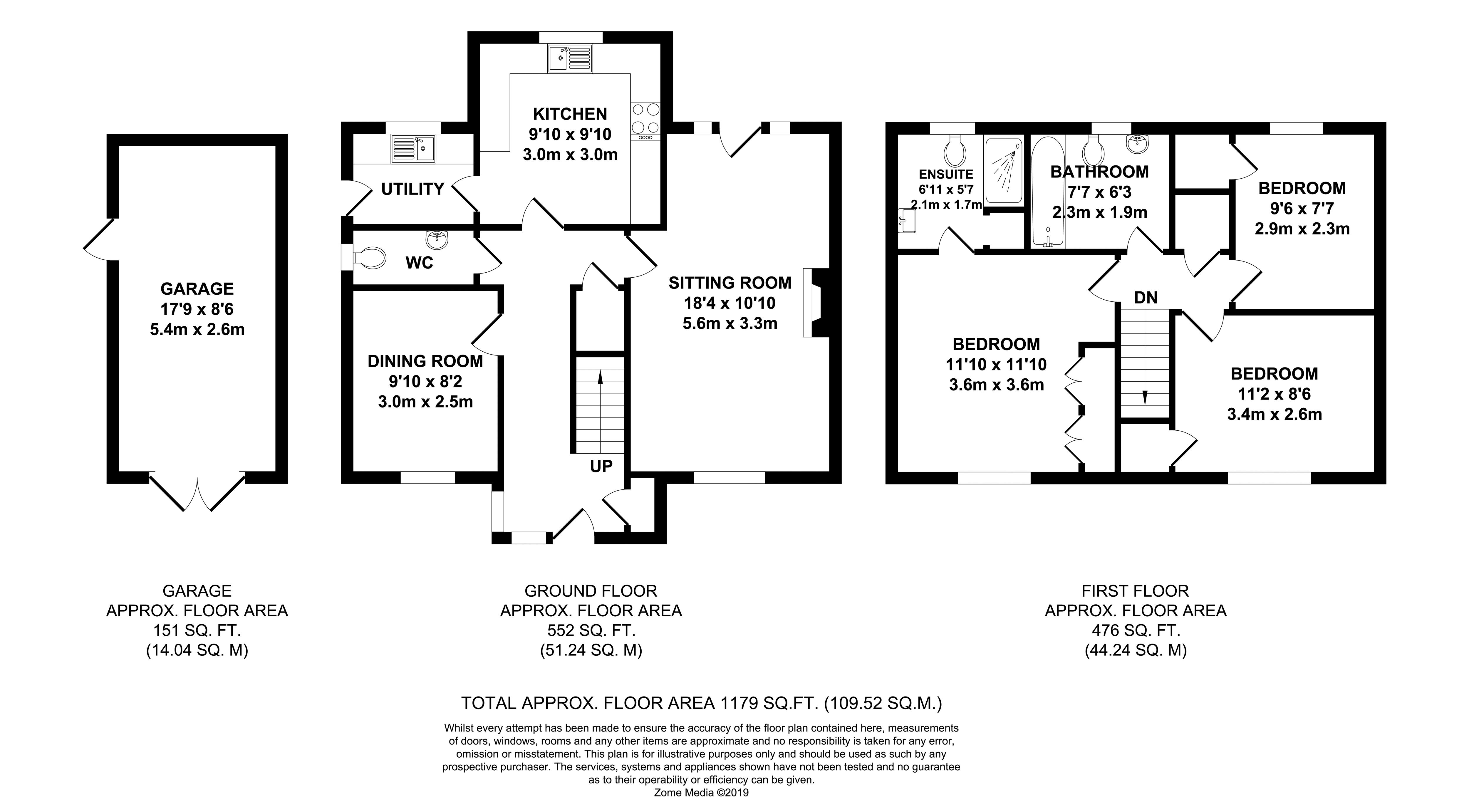3 Bedrooms Detached house for sale in Green Lane, Paddock Wood, Tonbridge TN12 | £ 479,995
Overview
| Price: | £ 479,995 |
|---|---|
| Contract type: | For Sale |
| Type: | Detached house |
| County: | Kent |
| Town: | Tonbridge |
| Postcode: | TN12 |
| Address: | Green Lane, Paddock Wood, Tonbridge TN12 |
| Bathrooms: | 2 |
| Bedrooms: | 3 |
Property Description
No chain - Well presented detached family home situated on the edge of Hunters Chase development. The property offers attractive white picket fencing to the front accompanied by Beech hedge on a standalone plot with shared driveway to the side offering two receptions, ground floor cloakroom, double aspect sitting room, well fitted kitchen with separate utility. Master bedroom offering en suite shower, two further bedrooms and family bathroom. Link attached garage to the side. The garden offers a south west orientation. Viewing highly recommended!
Location
In our opinion, this well presented family home is perfectly located on Hunters Chase, situated on the edge of Paddock Wood. This development was developed approximately 20 years ago by three separate builders. The town offers shopping for every day needs to include Waitrose supermarket, Barsley's department store, butchers, bakers, newsagents, primary and secondary schools (Mascalls Academy with high ability teaching groups), health centre, main line station to London Charing Cross, Waterloo East, London Bridge, Cannon Street; in the opposite direction, Ashford International, Dover Priory. Good road links with access to A21 which connects with the M25 orbital motorway and M20. Bus routes to the neighbouring towns of Tonbridge and Tunbridge Wells, which are approximately 6 and 7 miles distant respectively.
Description
A detached family home which stands proud within its own plot, nestled in the periphery of the Hunters Chase development. Built by Countryside ca. 1998 the property has benefitted from updates over the years with accommodation comprising entrance hall, separate dining room, cloakroom, well fitted kitchen, utility room and double aspect sitting room. To the first floor, lovely master bedroom with two sets of double wardrobes and en suite shower. Two further bedrooms and family bathroom. A lovely south west facing garden to the rear and single garage linked to the neighbouring property.
Front
The property is encased by white picket fence to the front with latch gate leading to footpath. Front door with storm canopy porch opening into entrance hall. Stairs rising to first floor with carpet as fitted, laminate flooring, radiator with decorative surround, cloaks cupboard, doors leading to dining room, kitchen, cloakroom and sitting room. Attractive double glazed right angled window to the front.
Dining Room (9' 10'' x 8' 2'' (2.99m x 2.49m))
Double glazed Georgian style window to the front with fitted blind, continuation of laminate floor from the hallway, double radiator.
Sitting Room (18' 4'' x 10' 0'' (5.58m x 3.05m))
A lovely light and airy room with double aspect room with double glazed Georgian style window to the front, double glazed casement door to the rear with matching windows to either side, continuation of light coloured laminate flooring. Gas real flame fire inset to marble surround, two centre pendant lights and two double radiators.
Cloakroom
White suite comprising low level WC, wash basin with splashback tiling, double glazed window and continuation of laminate floor.
Kitchen (9' 10'' x 9' 10'' (2.99m x 2.99m))
Measurement to include a range of light coloured base and wall mounted units with granite work surfaces, upstands, mounts and splashbacks. Inset 1.5 bowl undermount sink, built-in electric oven with built-in microwave above, gas hob with extractor fan, pan drawers beneath. Integrated fridge, double glazed window overlooking rear garden, tiled floor, downlights to ceiling and under pelmet lights to wall mounted units, radiator. Door to utility room.
Utility Room
Continuation of matching units to the kitchen with complimentary granite surfaces and inset undermount sink. Wall mounted Baxi gas boiler, double glazed door with opaque window leading to rear garden and double glazed window with fitted blind. Tiled floor, radiator, integrated freezer and integrated washing machine.
First Floor Landing
Loft hatch with light, airing cupboard with factory lagged hot water tank.
Bedroom 1 (11' 10'' x 11' 10'' (3.60m x 3.60m))
A lovely light and airy room with two sets of double wardrobes offering panelled doors, double glazed window to the front with fitted blind, radiator and light coloured carpet. Centre pendant light.
En Suite Shower (6' 11'' x 5' 7'' (2.11m x 1.70m))
Double shower cubicle, low level WC, pedestal wash basin, double radiator, double glazed opaque window, localised tiling. Tiled floor.
Bathroom (7' 7'' x 6' 3'' (2.31m x 1.90m))
White suite comprising panelled bath with telephone shower taps over, low level WC, wash basin fitted into vanity cabinet, double glazed opaque window, radiator with towel rail over, vinyl floor, localised white tiling.
Bedroom 2 (11' 2'' x 8' 6'' (3.40m x 2.59m))
Double glazed window with blind as fitted, radiator, light coloured carpet, deep storage cupboard.
Bedroom 3 (9' 6'' x 7' 7'' (2.89m x 2.31m))
Double glazed window with blind as fitted, radiator, deep storage cupboard to include bulkhead, light coloured carpet as fitted.
Outside
The garden is principally laid to lawn with a large patio area, close boarded fencing. The garden offers a south westerly orientation with single garage and personal door to the side.
Garage
Block paving drive to the front with off road parking for two cars, the single garage is attached to the neighbouring property's garage (link).
Specification
As we understand, the windows were re-fitted 3/4 years ago. Wall mounted gas boiler. Loft light, mains drainage. Gas real flame fire. Gas central heating to a system of radiators.
Property Location
Similar Properties
Detached house For Sale Tonbridge Detached house For Sale TN12 Tonbridge new homes for sale TN12 new homes for sale Flats for sale Tonbridge Flats To Rent Tonbridge Flats for sale TN12 Flats to Rent TN12 Tonbridge estate agents TN12 estate agents



.png)










