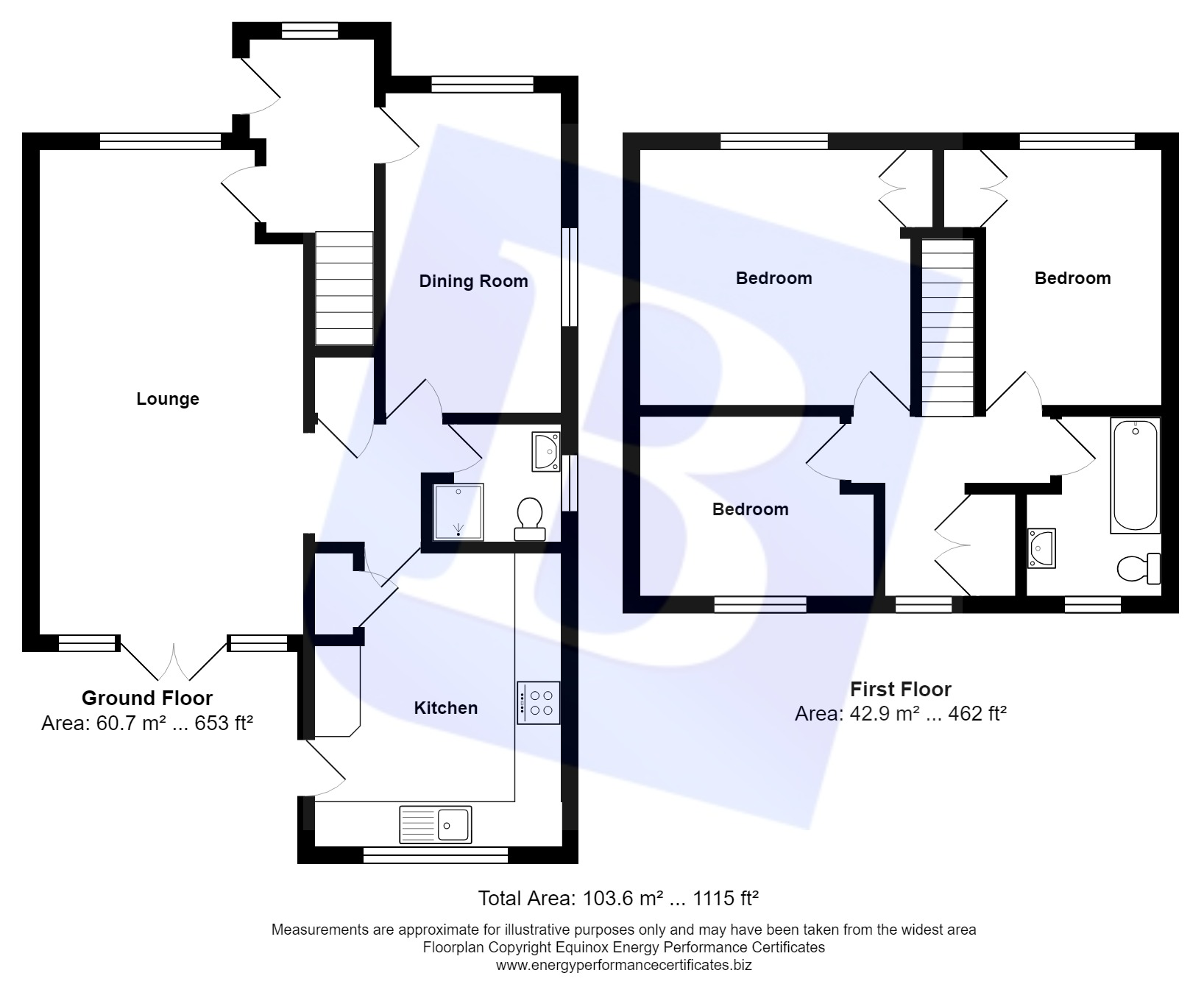3 Bedrooms Detached house for sale in Green Lane, South Woodham Ferrers, Chelmsford, Essex CM3 | £ 375,000
Overview
| Price: | £ 375,000 |
|---|---|
| Contract type: | For Sale |
| Type: | Detached house |
| County: | Essex |
| Town: | Chelmsford |
| Postcode: | CM3 |
| Address: | Green Lane, South Woodham Ferrers, Chelmsford, Essex CM3 |
| Bathrooms: | 1 |
| Bedrooms: | 3 |
Property Description
This spacious three double bedroom detached family home enjoys an excellent location within close proximity of the Train Station, Shops and Schools. Featuring a large living room with separate dining room, family kitchen and ground floor shower room. To the first floor the three double bedrooms enjoy a spacious family bathroom. Further benefitting from a garage, off street parking for several vehicles and an enclosed rear garden. Early viewing strongly advised to avoid disappointment.
Entrance Hall
Approached by a modern composite front door with an obscured double glazed window and porthole window to front, radiator, stairs to first floor, laminate flooring, coving to ceiling, door to;
Living Room (21' 6" x 11' 9")
White uPVC double glazed window to front, radiator, laminate flooring, further radiator, uPVC double glazed French style doors and windows to rear, coving to ceiling, open to;
Inner Hallway
Storage cupboard, laminate flooring, doors to;
Dining Room (14' 2" x 7' 9")
White uPVC double glazed windows to front and flank, radiator, laminate flooring.
Ground Floor Shower Room
Obscured white uPVC double glazed window to flank, refitted with a tiled shower enclosure, low level dual flush wc, wash hand basin with mixer taps, radiator, ceramic tiles to walls, extractor, spot lighting to ceiling, laminate flooring.
Kitchen (13' 1" x 11' 10")
White uPVC double glazed window to rear, obscured uPVC double glazed door to flank and garden, fitted with a range of base cabinets and drawers with integrated Hotpoint electric double oven and grill, further integrated fridge freezer, space for further appliances, ceramic tiles to splash backs, roll edge work surface with stainless steel sink and drainer with mixer taps, four ring electric hob, a range of matching wall cabinets, spot lighting to smooth ceiling, radiator, ceramic tiles to floor, storage cupboard.
First Floor Landing
White uPVC double glazed window to rear, double airing cupboard housing hot water cylinder and linen storage, coving to ceiling, doors to;
Master Bedroom (11' 10" x 11' 4")
White uPVC double glazed window to front, radiator, inset double wardrobes.
Bedroom Two (11' 4" x 7' 9")
White uPVC double glazed window to front, radiator, integrated double wardrobe, further storage cupboard, loft access to ceiling.
Bedroom Three (10' 3" x 7' 11")
White uPVC double glazed window to rear, radiator.
Bathroom (7' 10" x 5' 11")
Obscured white uPVC double glazed window to rear, refitted with a bath with mixer taps, pedestal wash basin with mixer taps, low level flush wc, laminate flooring, radiator, coving to smooth ceiling.
Garage (24' 6" x 7' 10")
Up and over door to front, power and light, gas central heating boiler, pedestrian door to rear garden.
Rear Garden (45' 0" x 27' 0")
Approximately. Commencing with a block paved patio dining area, pathway leading to lawn, enclosed by fencing, gated access to front, outside tap, external awning over the rear French doors.
Property Location
Similar Properties
Detached house For Sale Chelmsford Detached house For Sale CM3 Chelmsford new homes for sale CM3 new homes for sale Flats for sale Chelmsford Flats To Rent Chelmsford Flats for sale CM3 Flats to Rent CM3 Chelmsford estate agents CM3 estate agents



.png)










