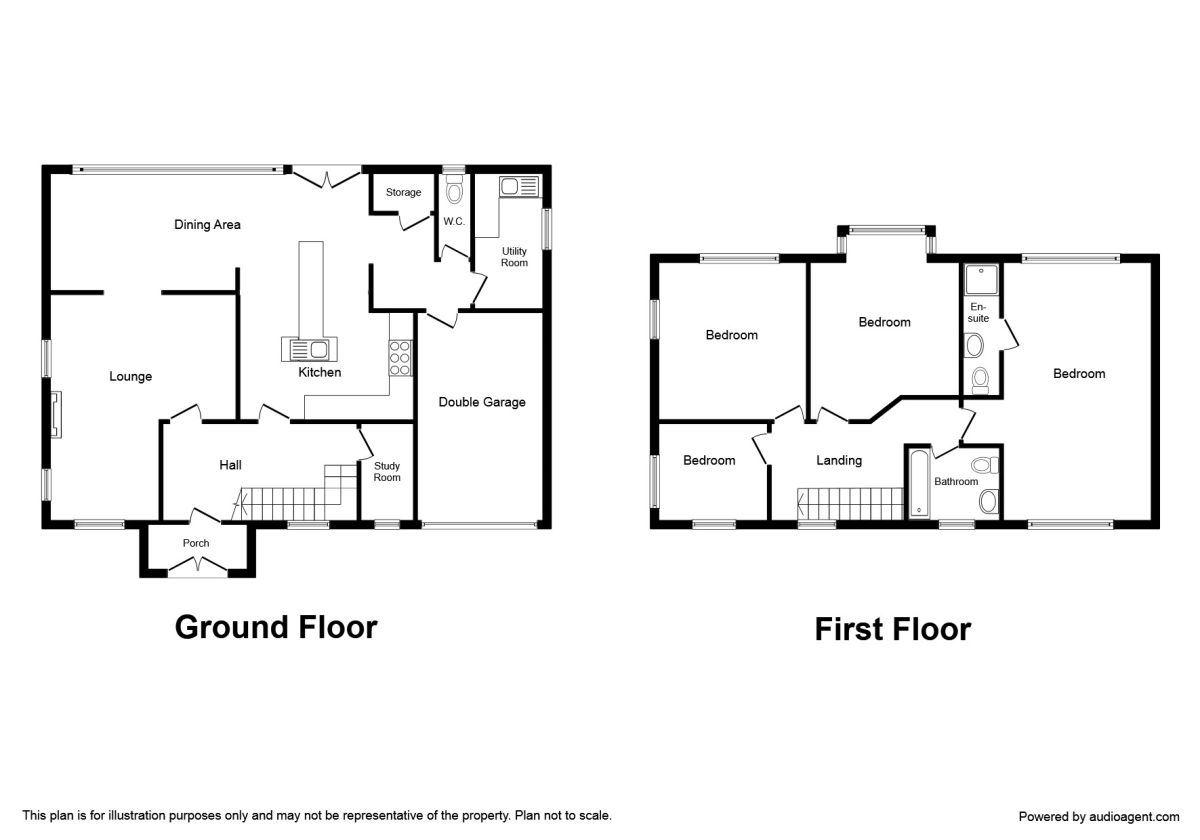4 Bedrooms Detached house for sale in Green Lane West, Garstang, Preston PR3 | £ 450,000
Overview
| Price: | £ 450,000 |
|---|---|
| Contract type: | For Sale |
| Type: | Detached house |
| County: | Lancashire |
| Town: | Preston |
| Postcode: | PR3 |
| Address: | Green Lane West, Garstang, Preston PR3 |
| Bathrooms: | 2 |
| Bedrooms: | 4 |
Property Description
Offered with no onward chain ***Simply stunning*** This beautiful, individually built property is welcomed to the market in immaculate fashion and would provide a fantastic home for any family. Positioned within walking distance into the centre of Garstang and only a short drive to hop onto the A6 you're perfectly situated for the easy life. Set behind electric gates security and privacy is offered in abundance ensuring any parties / get-together can be enjoyed in peace in the none-overlooked rear garden. Internally the property has been finished to a very high standard throughout offering plenty of living space for all of the family to enjoy across a large lounge and an open plan kitchen diner perfect for hosting. Externally the property sits on a large plot offering laid to lawn gardens to both the front and rear with two garages ensuring that there's plenty of room for storage etc... Internal accommodation comprises; entrance porch, entrance hall, study, lounge, open plan kitchen diner, hallway, cloaks, Wc, utility and integral garage. To the first floor is a landing, four bedrooms, master bedroom offering an en suite and a family bathroom. Externally the property offers laid to lawn gardens to both the front and rear with electric gated driveway leading to detached garage and to the rear a decked seating area with summerhouse offering a great place for outdoor entertaining. Call now to view! EPC Grade D.
Entrance Hall
Entrance porch. Central heating radiator. UPVC double glazed window to front aspect.
Lounge (4.67m x 5.59m)
Wall mounted fireplace. Two central heating radiators. UPVC double glazed windows to front and rear aspects.
Open Plan Kitchen Diner (6.53m x 7.98m)
Fitted with a range of wall, base and drawer units with complimentary work surfaces and accompanying island. Two integral ovens, hob and extractor fan. Integrated dishwasher, microwave and coffee machine. Space for American style fridge freezer. Tiled splash backs. Tiled flooring. Central heating radiators. Underfloor heating. UPVC double glazed patio doors and windows to rear aspect.
Study (1.32m x 2.29m)
Central heating radiator. UPVC double glazed window to front aspect.
Hallway
Tiled flooring. Central heating radiator.
Cloaks
Tiled flooring. Central heating radiator.
Wc
Low-level Wc. Hand basin. Tiled flooring. Central heating radiator.
Utility
Fitted with a range of wall and base units. Space for various white goods. Part tiled elevations and flooring. Belfast style sink with mixer tap over. Central heating radiator. UPVC double glazed window to side aspect.
Integral Garage
Double. Electric door. Full power and lighting. Central heating radiator. Two UPVC double glazed windows to side aspect.
Landing
Central heating radiator. UPVC double glazed window to front aspect.
Bedroom 1 (3.51m x 5.61m)
Fitted wardrobes. Central heating radiator. UPVC double glazed windows to front and rear aspects.
En-Suite
Low-level Wc. Hand basin. Shower. Fully tiled. Underfloor heating.
Bedroom 2 (3.15m x 4.67m)
Central heating radiator. UPVC double glazed windows to rear and side aspects.
Bedroom 3 (2.62m x 4.42m)
Central heating radiator. UPVC double glazed window to rear aspect.
Bedroom 4 (2.31m x 3.56m)
Central heating radiator. UPVC double glazed windows to front and side aspects.
Bathroom
Low-level Wc. Hand basin. Panelled bath with shower over. Fully tiled. Underfloor heating. Heated towel rail. UPVC double glazed window to front aspect.
External
The front of the property offers an electric gated driveway leading to the integral double garage and detached garage (both with electric doors) offering excellent parking and storage solutions. To the rear of the property is a private laid to lawn garden with outdoor lighting and a decking area and summerhouse creating a fantastic place for outside dining and entertaining.
Important note to purchasers:
We endeavour to make our sales particulars accurate and reliable, however, they do not constitute or form part of an offer or any contract and none is to be relied upon as statements of representation or fact. Any services, systems and appliances listed in this specification have not been tested by us and no guarantee as to their operating ability or efficiency is given. All measurements have been taken as a guide to prospective buyers only, and are not precise. Please be advised that some of the particulars may be awaiting vendor approval. If you require clarification or further information on any points, please contact us, especially if you are traveling some distance to view. Fixtures and fittings other than those mentioned are to be agreed with the seller.
/8
Property Location
Similar Properties
Detached house For Sale Preston Detached house For Sale PR3 Preston new homes for sale PR3 new homes for sale Flats for sale Preston Flats To Rent Preston Flats for sale PR3 Flats to Rent PR3 Preston estate agents PR3 estate agents



.png)










