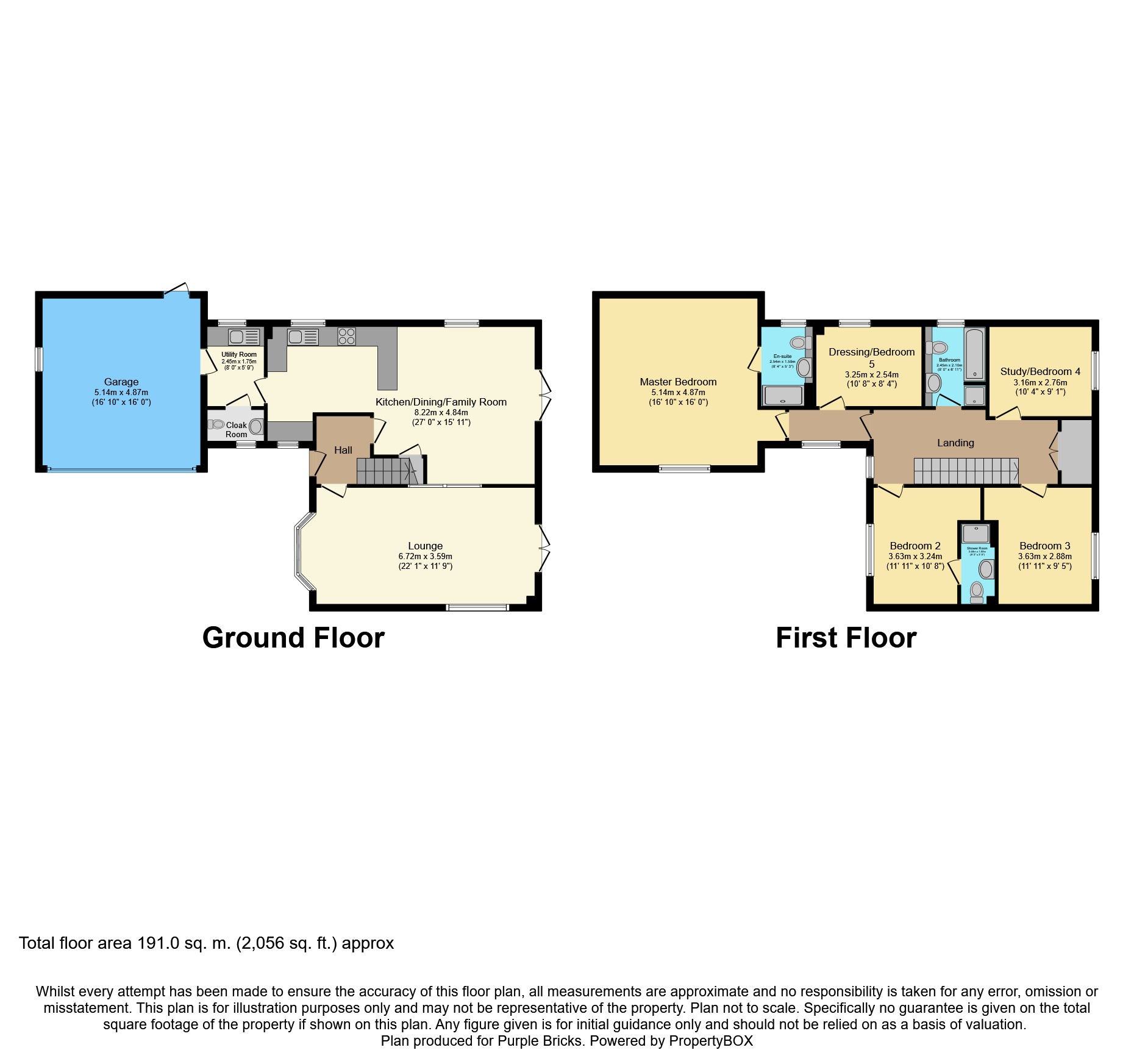5 Bedrooms Detached house for sale in Green Meadow Rise, Chester CH4 | £ 375,000
Overview
| Price: | £ 375,000 |
|---|---|
| Contract type: | For Sale |
| Type: | Detached house |
| County: | Cheshire |
| Town: | Chester |
| Postcode: | CH4 |
| Address: | Green Meadow Rise, Chester CH4 |
| Bathrooms: | 1 |
| Bedrooms: | 5 |
Property Description
A stunning five bedroom detached executive family home having been recently constructed by Elan homes and enjoying the remainder of the NHBC guarantee. The accommodation comprises an entrance hall, separate w.C., kitchen / dining room, utility, lounge, master bedroom suite with en-suite shower, bedroom two with en-suite shower, three further double bedrooms, family bathroom. Gardens to front and rear and integrated double garage with courtesy door to utility room. Pressurised gas central heating system with double glazing through-out. The property is located approx. 8 ½ miles from Chester, 5 ¼ from Mold and 10 Miles to Wrexham. To appreciate exactly what we have on offer arrange your viewing online today.
Entrance Hall
Enter via a front aspect of composite door through to entrance hall, telephone point, alarm control panel, radiator, timber door to dining room, lounge and stairs leading to the first floor landing.
Lounge
20'3'' x 11'8''
Front aspect double glazed bay window, rear aspect French patio doors leading out onto a private rear garden, coal effect living flame gas fire with a marble hearth and timber mantle surround, television point and two radiators.
Dining Room
14'2'' x 15'10''
Double glazed window, rear aspect French patio doors leading out onto the rear garden, wall mount television point, radiator, space for dining table and chairs, timber door to under stairs storage cupboard, open plan walkway through to kitchen.
Kitchen
12'9'' x 11'6''
Open plan family living, frosted double glazed window, modern fitted kitchen with a range of wall and base units with roll edge work surfaces, one and half bowl stainless steel sink and drainer with mixer tap over, integrated double oven, five ring smeg gas hob with smeg extractor over, integrated fridge freezer, integrated dishwasher, recess spotlights, tile flooring, radiator, timber door leading through to utility room.
Utility Room
5'7'' x 7'11''
Double glazed window, base units, space and plumbing for washing machine, tumble dryer, wall mounted boiler, rolled edge work surface incorporating stainless steel sink and drainer with mixer tap over, radiator, tile flooring, timber door leads through to downstairs cloakroom and a timber door leading through to double garage.
Downstairs Cloakroom
Double glazed window, white suit comprising low level WC, pedestal wash hand basin with mixer tap over, tiled splashbacks, radiator, tile flooring and extractor fan.
Double Garage
16'10'' x 16'1''
Rear aspect solid door, side aspect double glazed windows, up and over electric door, brick-built garage and power light.
First Floor Landing
Double glazed window, loft access, radiator, built-in double storage cupboard housing water tank, telephone point, airing cupboard, timber doors through to bedrooms, family bathroom and a timber door leading through to the inner landing with window and radiator giving access to bedroom five and the master bedroom.
Master Bedroom
16'10'' x 15'11''
Double glazed window, built-in wardrobes with hanging and shelving and sliding mirror doors, radiator, television point, timber door through to en-suite.
En-Suite
8'2'' x 5'
Frosted double glazed window, walk-in double shower cubicle with sliding glass screen, low level WC, wash hand basin set into vanity unit with mixer tap over, recessed spotlights, extractor fan, part tiled walls, chrome towel radiator and a wall mounted mirror.
Bedroom Two
11'10'' x 10'6''
Double glazed window, radiator, television point and a timber door to en-suite.
En-Suite Two
Walk-in shower cubicle with folding glass screen, pedestal wash hand basin, low level WC, radiator, recessed spotlights and extractor fan.
Bedroom Three
8'3'' x 10'7''
Double glazed window and a radiator.
Bedroom Four
9' x 10'4''
Double glazed window, radiator and a television point.
Bedroom Five
11'10'' x 9'5''
Double glazed window and a radiator.
Family Bathroom
8'3'' x 6'9''
Double glazed window, white modern four piece bathroom suite comprising of a panel enclosed bath with mixer tap, walk-in shower cubicle with folding screen, wash hand basin set into vanity unit, low level WC, wash hand basin with mixer tap over, radiator and a full width wall mounted mirror.
Outside
Laid mainly to lawn with decorative for well stocked borders, patio area ideal for outside evening entertainment with space for table and chairs, shed for storage, paved pathway leading to a timber gate which gives access through to the front of the property. To the front of the property is an open plan driveway having off road parking for several vehicles.
Property Location
Similar Properties
Detached house For Sale Chester Detached house For Sale CH4 Chester new homes for sale CH4 new homes for sale Flats for sale Chester Flats To Rent Chester Flats for sale CH4 Flats to Rent CH4 Chester estate agents CH4 estate agents



.png)











