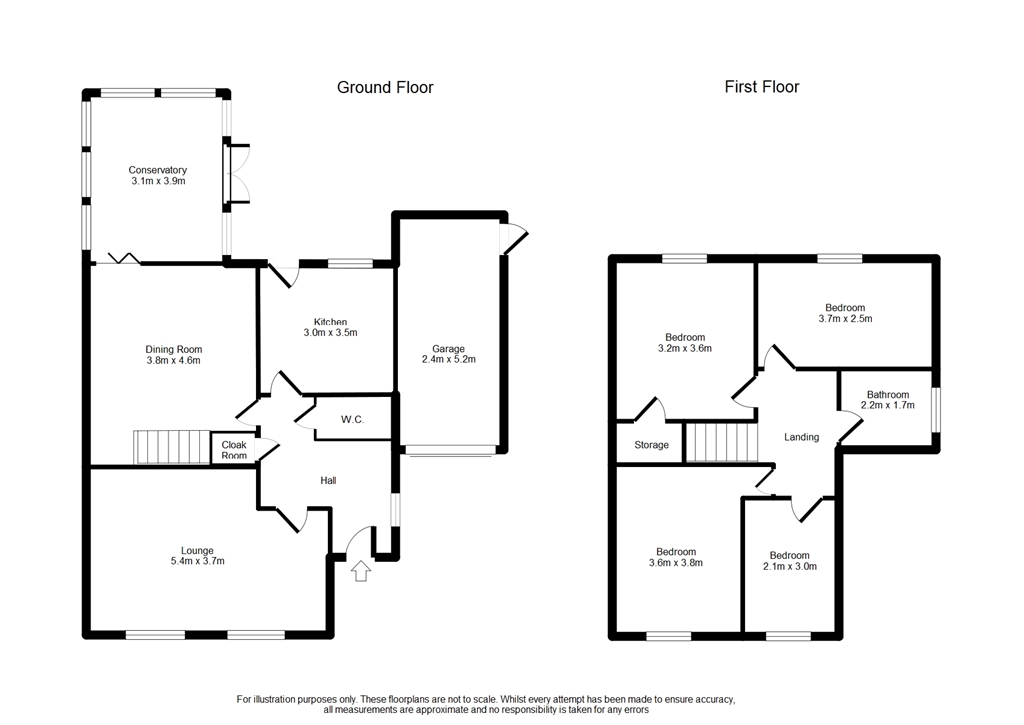4 Bedrooms Detached house for sale in Green Park Close, Greenmount, Bury BL8 | £ 349,995
Overview
| Price: | £ 349,995 |
|---|---|
| Contract type: | For Sale |
| Type: | Detached house |
| County: | Greater Manchester |
| Town: | Bury |
| Postcode: | BL8 |
| Address: | Green Park Close, Greenmount, Bury BL8 |
| Bathrooms: | 0 |
| Bedrooms: | 4 |
Property Description
Situated towards the end of a quiet cul-de-sac just off Holcombe Road, this tastefully decorated detached 4 bedroom home is offered for sale with no onward chain. With no through road and with spacious gardens, this property would make a perfect family home.
The lounge to the front of the property has double windows which flood the room with light. To the rear is the kitchen and separate dining room with open stairs leading up to the first floor. The dining room connects to the spacious conservatory overlooking the mature rear garden.
To the first floor are 4 bedrooms and a bright family bathroom.
The enclosed rear garden has a lawn area and is bordered by mature trees and shrubs.
There is a driveway for multiple vehicles and lawn to the front of this impressive property with a garage to the side.
This beautiful home needs to be viewed to be truly appreciated.
Details:
Lounge 5.4m x 3.7m (177 x 121) Two UPVC double glazed windows, ceiling light fitting, wall lights, wood effect laminate flooring and two radiators.
Dining Room 3.8m x 4.6m (125 x 151) Karndean flooring, UPVC patio doors, open staircase, carpets, ceiling light and radiator.
Kitchen 3m x 3.5m (98 x 115) UPVC double glazed window, a range of wall and base units with complementary work surfaces and tiling. Stainless steel sink, integrated microwave, fridge/freezer, dishwasher, electric oven and 4 ring gas hob, ceiling light and flooring to compliment.
Conservatory 3.1m x 3.9m (102 x 128) UPVC windows and patio doors, wood effect laminate flooring, wall and ceiling lights.
Downstairs WC 0.8m x 1.7m (26 x 56) WC, sink, tiling and flooring to compliment.
Master Bedroom 3.6m x 3.8m (118 x 125) UPVC double glazed window, radiator, fitted wardrobes, ceiling lights and carpets.
Second Bedroom 3.2m x 3.6m (105 x 118) UPVC double glazed window, radiator, fitted wardrobes, ceiling light and carpets
Third Bedroom 3.7m x 2.5m (121 x 82) UPVC double glazed window, radiator, ceiling light, fitted wardrobes and carpets.
Fourth Bedroom 2.1m x 3m (69 x 98) UPVC double glazed window, radiator, ceiling light and carpets.
Bathroom 2.2m x 1.7m (72 x 56) UPVC double glazed frosted window, radiator, fully tiled, bath with shower over, WC, sink and flooring to compliment.
Garage 2.4m x 5.2m (79 x 171) Electricity, ceiling light, up and over garage door.
Outside Rear and front gardens. Driveway for multiple vehicles leading to the garage.
N.B. None of the services/appliances have been tested therefore we cannot verify as to their condition. All measurements are approximate.
Property Location
Similar Properties
Detached house For Sale Bury Detached house For Sale BL8 Bury new homes for sale BL8 new homes for sale Flats for sale Bury Flats To Rent Bury Flats for sale BL8 Flats to Rent BL8 Bury estate agents BL8 estate agents



.png)











