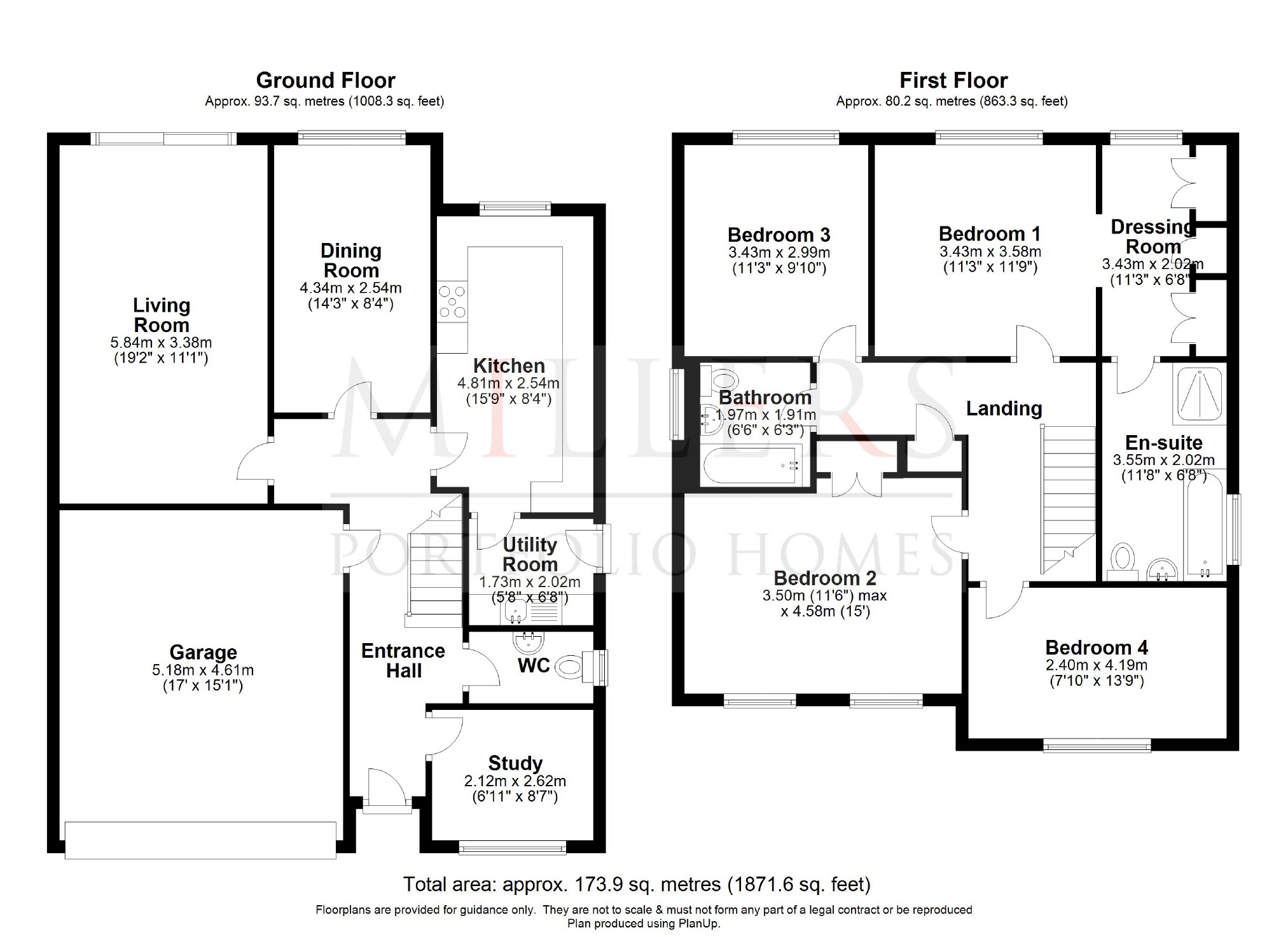4 Bedrooms Detached house for sale in Green Trees, Epping, Essex CM16 | £ 1,050,000
Overview
| Price: | £ 1,050,000 |
|---|---|
| Contract type: | For Sale |
| Type: | Detached house |
| County: | Essex |
| Town: | Epping |
| Postcode: | CM16 |
| Address: | Green Trees, Epping, Essex CM16 |
| Bathrooms: | 2 |
| Bedrooms: | 4 |
Property Description
An impressive and well presented detached family home situated in a quiet and prestigious location. The property enjoys a close proximity to Epping Station yet retains a quiet presence in a much desired cul-de-sac. Being within walking distance of Epping station serving London and a stones throw from the open countryside of Kendal Avenue.
The ground floor comprises an entrance hall leading into the main accommodation. There is a peaceful living room placed to the rear of the house enjoying patio doors opening onto the rear garden. A spacious fully fitted kitchen with german appliances and granite worktops has a separate utility room with side access. The dining room also backs onto the rear garden. There is a guest cloakroom and internal access into the double garage.
The first floor hosts four spacious bedrooms along with the family bathroom. The master bedroom has a sizeable dressing room with a full range of wardrobes and spacious bathroom offering a four-piece bath and shower suite.
Externally the front of the house has a block paved driveway offering off street parking and a detached double garage and side access to the rear garden. The south west facing rear garden is beautifully maintained, being tiered on two main levels. There are well stocked borders and mature hedging providing privacy. The nature stone patio area is partly sheltered and provides side access to hidden wooden garden shed.
Ground Floor
Living Room (19'2 x 11'1 (5.84m x 3.38m))
Fitted Kitchen (15'9 x 8'4 (4.80m x 2.54m))
Utility Room (6'8 x 6'8 (2.03m x 2.03m))
Cloakroom Wc
Study Room (6'11 x 8'7 (2.11m x 2.62m))
Dining Room (14'3 x 8'4 (4.34m x 2.54m))
First Floor
Master Bedroom (11'9 x 11'3 (3.58m x 3.43m))
Dressing Room (11'3 x 6'8 (3.43m x 2.03m))
En-Suite Bath Shower Room (11'5 x 6'7 (3.48m x 2.01m))
Bedroom Two (15' x 11'6 max (4.57m x 3.51m max))
Bedroom Three (11'3 x 9'10 (3.43m x 3.00m))
Bedroom Four (13'9 x 7'10 (4.19m x 2.39m))
Family Bathroom (6'6 x 6'3 (1.98m x 1.91m))
Exterior
Double Garage (17' x 15'1 (5.18m x 4.60m))
Rear Garden (39' x 34' (11.89m x 10.36m))
Millers have not tested any apparatus, equipment, fitting or any services connected and cannot verify that they are in working order, buyer(S) are advised to obtain verification from their solicitor or surveyor. Internal measurements have A tolerance of +/-3. Photographs included on these particulars are for identification purposes only and items seen may not be included. Wide angle lens have been used.
Property Location
Similar Properties
Detached house For Sale Epping Detached house For Sale CM16 Epping new homes for sale CM16 new homes for sale Flats for sale Epping Flats To Rent Epping Flats for sale CM16 Flats to Rent CM16 Epping estate agents CM16 estate agents



.png)










