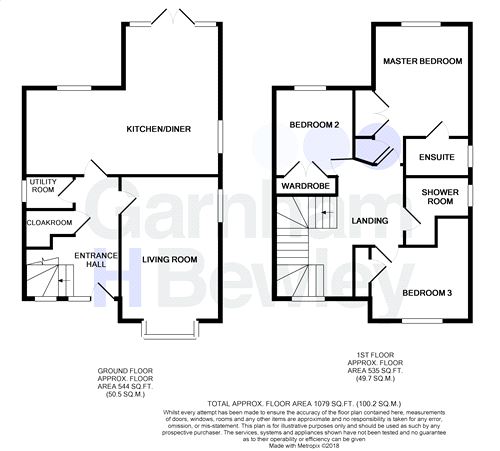3 Bedrooms Detached house for sale in Green View, Crawley Down, West Sussex RH10 | £ 475,000
Overview
| Price: | £ 475,000 |
|---|---|
| Contract type: | For Sale |
| Type: | Detached house |
| County: | West Sussex |
| Town: | Crawley |
| Postcode: | RH10 |
| Address: | Green View, Crawley Down, West Sussex RH10 |
| Bathrooms: | 0 |
| Bedrooms: | 3 |
Property Description
Guide Price £475,000 to £500,000 Garnham H Bewley are pleased to present to the market this spacious three bedroom detached family home set within a newly developed cul-de-sac location within in a stones throw to the popular village centre of Crawley Down. The property is in our opinion offered in excellent decorative order throughout and currently boasts living room with bay window to the front aspect, kitchen/dining room with French doors onto the garden, utility and downstairs cloakroom, en-suite, family shower room, fitted wardrobes to all the bedrooms, garden and off road parking. Internal viewings come highly recommended to fully appreciate this great example of a newly built detached family home set within a private road.
The ground floor consists of front door into entrance hall with stairs leading to the first floor access to the utility room, downstairs cloakroom and storage cupboard. The living room overlooks the front aspect with feature fireplace and bay window. The kitchen/dining room is set to the rear of the property with a range of wall and base level units with areas of work surfaces, sink with drainer, integrated fridge/freezer, cooker, gas hob with extractor hood above, dishwasher, window to the rear aspect and French doors leading to the garden.
The first floor consists of landing with window to the front aspect, master bedroom with fitted wardrobes, window to the rear aspect and access to the en-suite which has been fitted with shower cubicle, wash hand basin, low level W.C., and window to the side aspect. Bedroom two overlooks the rear aspect and bedroom three is set to the front. There is also the family bathroom which has been fitted with a panel enclosed bath, wash hand basin, low level W.C. And window to the side aspect.
Outside the rear garden is mainly fence enclosed with patio area great for seating leading to a lawned garden with access to the side of the property. To the front there is driveway parking for two cars.
Ground Floor
Ground Floor
Entrance Hall
Downstairs Cloakroom
Living Room
16' 8" x 10' 5" (5.08m x 3.18m)
Kitchen/Dining Room
20' 4" x 15' 9" (6.20m x 4.80m)
Utility Room
First Floor
First Floor
Landing
Master Bedroom
11' 9" x 10' 5" (3.58m x 3.18m)
En-suite
Bedroom 2
11' 2" x 7' 4" (3.40m x 2.24m)
Bedroom 3
10' 6" x 10' 1" (3.20m x 3.07m)
Family Bathroom
7' 6" x 4' 7" (2.29m x 1.40m)
Outside
Outside
Garden
Off Road Parking
Property Location
Similar Properties
Detached house For Sale Crawley Detached house For Sale RH10 Crawley new homes for sale RH10 new homes for sale Flats for sale Crawley Flats To Rent Crawley Flats for sale RH10 Flats to Rent RH10 Crawley estate agents RH10 estate agents



.png)











