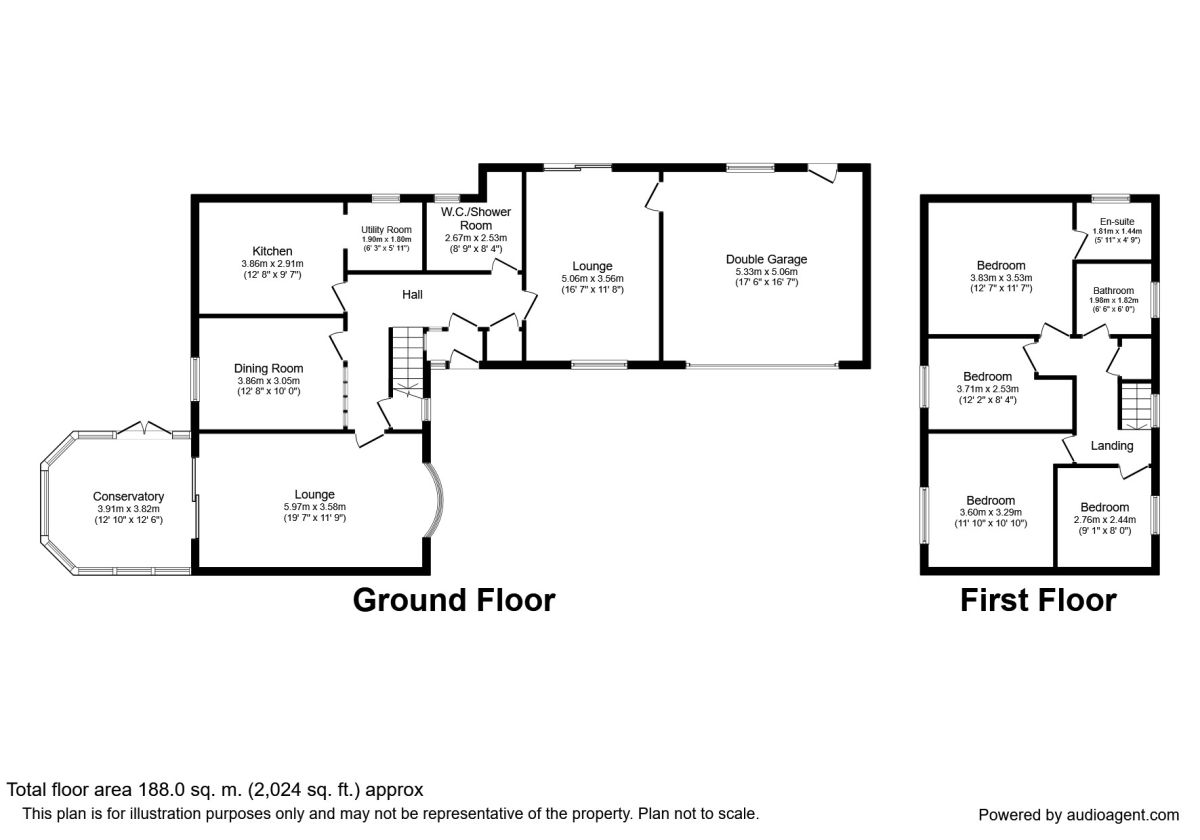4 Bedrooms Detached house for sale in Greenacres, Fulwood, Preston PR2 | £ 360,000
Overview
| Price: | £ 360,000 |
|---|---|
| Contract type: | For Sale |
| Type: | Detached house |
| County: | Lancashire |
| Town: | Preston |
| Postcode: | PR2 |
| Address: | Greenacres, Fulwood, Preston PR2 |
| Bathrooms: | 3 |
| Bedrooms: | 4 |
Property Description
Nestled in a lovely cul de sac of similar executive detached properties this sizable family home must be viewed to be appreciated. The property occupies a great position a short drive away from commuter links to Preston City Centre and the major M6 motorway network and Royal Preston hospital. The well proportioned accommodation offers entrance hall, ground floor shower room, three reception rooms, brand new kitchen and utility room. To the first floor are four sizable bedrooms - all of which have fitted wardrobes. The master has a modern en-suite shower room and there is a lovely family bathroom. Externally is a driveway and garage along with a sizable private rear garden. Available from 15th March. Call today to book your viewing. EPC Grade C.
Entrance Hall
Stairs to first floor. Under stairs storage cupboard. Central heating radiator. Coved ceiling. Useful storage cupboard.
Lounge (3.58m x 5.97m)
Attractive feature fire surround housing a coal effect living flame gas fire. Two central heating radiators. Coved ceiling. UPVC double glazed window to front. Double glazed patio doors opening to conservatory.
Family Room (3.56m x 5.06m)
Feature fire surround housing a coal effect living flame gas fire. Central heating radiator. Coved ceiling. UPVC double glazed window to front. UPVC double glazed patio doors to rear. Personal door to garage.
Dining Room (3.05m x 3.86m)
Central heating radiator. Coved ceiling. UPVC double glazed window to rear.
Kitchen (2.91m x 3.86m)
Fitted with a range of wall and base units with contrasting work surfaces and breakfast bar. Inset stainless steel sink drainer unit. Built in electric double oven and gas hob with extractor hood built over. Tiled splash backs. UPVC double glazed window to rear. UPVC double glazed door out. Arch opening to:-
Utility Room (1.8m x 1.9m)
Base units with contrasting work surface. Inset stainless steel sink drainer unit. Tiled splash backs. Space for washing machine/dishwasher and fridge freezer. UPVC double glazed window.
WC / Shower Room (2.53m x 2.67m)
Ground floor shower room with a three piece suite comprising shower, vanity wash hand basin and WC. Tiled floor. Tiled walls. Extractor fan. UPVC double glazed window.
Conservatory (3.82m x 3.91m)
UPVC double glazed conservatory with french doors out to garden. Tiled floor.
Bedroom 1 (3.53m x 3.83m)
Fitted wardrobes to one wall. Central heating radiator. UPVC double glazed window to rear.
En-Suite Shower Room (1.44m x 1.81m)
Modern three piece suite in white comprising step in corner shower cubicle, pedestal wash hand basin and WC. Tiled floor. Tiled walls. Heated towel rail. UPVC double glazed window to side.
Bedroom 2 (3.29m x 3.60m)
Fitted wardrobes, overhead storage and dressing table. Central heating radiator. UPVC double glazed window to rear.
Bedroom 3 (2.53m x 3.71m)
Fitted wardrobes, drawers and dressing table. Central heating radiator. UPVC double glazed window to rear.
Bedroom 4 (2.44m x 2.76m)
Fitted wardrobes, overhead storage, drawers and dressing table. Central heating radiator. UPVC double glazed window to front.
Bathroom (1.82m x 1.98m)
Modern family bathroom fitted with a three piece suite in white comprising panelled bath with electric shower over, pedestal wash hand basin and WC. Tiled floor. Tiled walls. Heated towel rail. UPVC double glazed window to front.
External
To the front of the property is a block paved driveway providing off road parking for several vehicles. An integral garage has power and light connected and up and over door. The generous sized rear garden is mainly lawned enjoying a good degree of privacy with flagged patio area.
Important note to purchasers:
We endeavour to make our sales particulars accurate and reliable, however, they do not constitute or form part of an offer or any contract and none is to be relied upon as statements of representation or fact. Any services, systems and appliances listed in this specification have not been tested by us and no guarantee as to their operating ability or efficiency is given. All measurements have been taken as a guide to prospective buyers only, and are not precise. Please be advised that some of the particulars may be awaiting vendor approval. If you require clarification or further information on any points, please contact us, especially if you are traveling some distance to view. Fixtures and fittings other than those mentioned are to be agreed with the seller.
/8
Property Location
Similar Properties
Detached house For Sale Preston Detached house For Sale PR2 Preston new homes for sale PR2 new homes for sale Flats for sale Preston Flats To Rent Preston Flats for sale PR2 Flats to Rent PR2 Preston estate agents PR2 estate agents



.png)










