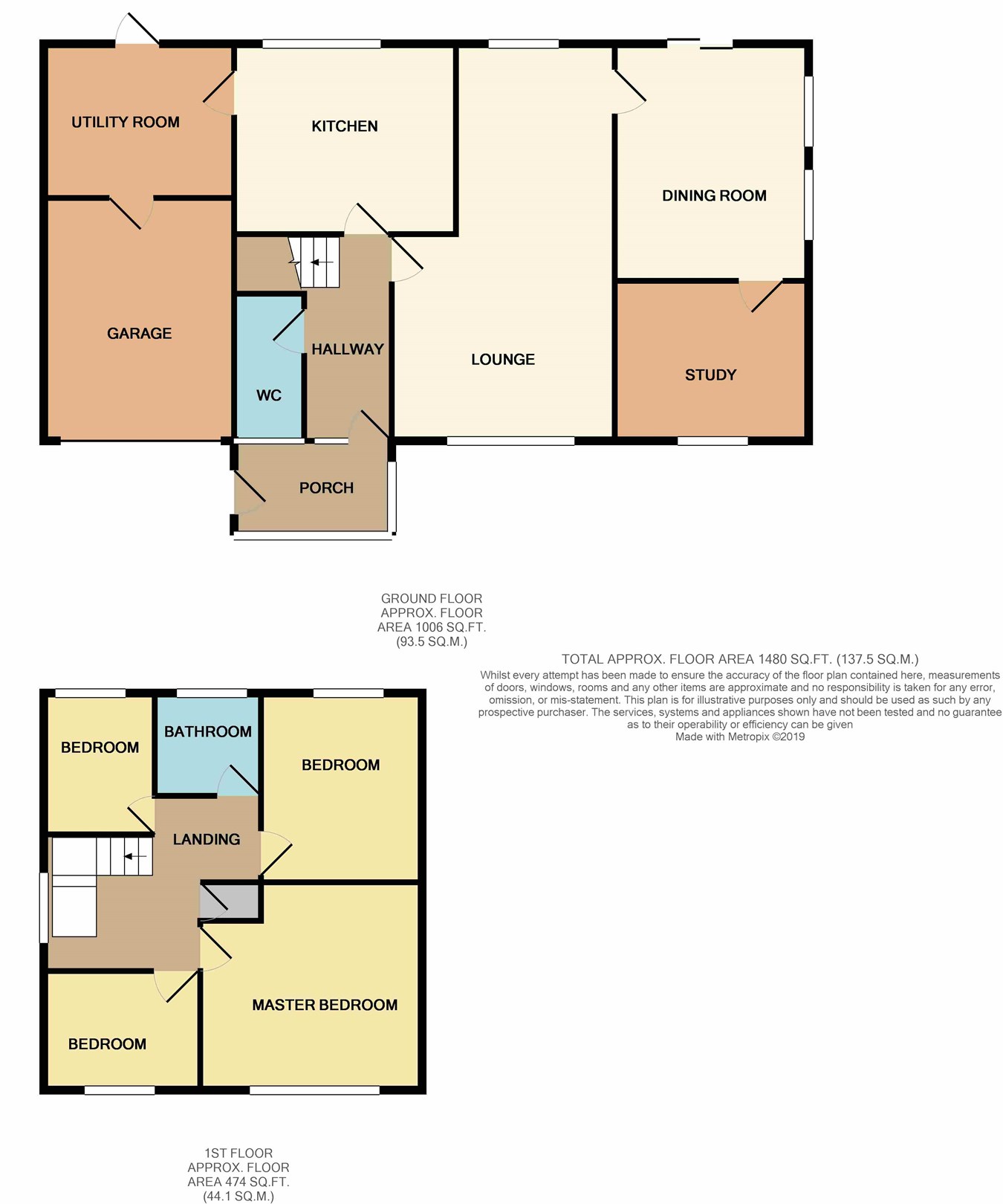4 Bedrooms Detached house for sale in Greenbarn Way, Blackrod, Bolton BL6 | £ 250,000
Overview
| Price: | £ 250,000 |
|---|---|
| Contract type: | For Sale |
| Type: | Detached house |
| County: | Greater Manchester |
| Town: | Bolton |
| Postcode: | BL6 |
| Address: | Greenbarn Way, Blackrod, Bolton BL6 |
| Bathrooms: | 0 |
| Bedrooms: | 4 |
Property Description
*** Four Bedroom Detached Large Corner Plot with Open views *** Freehold *** Set in the very popular Greenbarn Way, Blackrod which is just a short drive from Rivington Countryside, M61 Junction 6 Motorway, Train Station and Middlebrook Retail and Leisure Park, also walking distance to Blackrod Town Centre and Blackrod Primary School. The property briefly comprises of a large porch enjoying open views, hallway, downstairs wc, kitchen, utility room, lounge, dining room and study. To the first floor there are four bedrooms and a family bathroom. Benefiting from gas central heating and double glazing. This large family home is in need of some modernisation, ideal for someone looking to put their own stamp on. Externally to the front of the property there is a large driveway providing ample off road parking and leading to single attached garage. Gardens to three sides, which are mainly laid to lawn with trees and mature shrubs, paved to the side and rear. Viewings highly recommended to see what this property has to offer.
Entrance porch & hallway
Large uPVC porch enjoying views of the garden and open views of the countryside and beyond. Door to the hallway with stairs to first floor and a radiator.
Guest WC
UPVC obscure window to the front, wc, wash hand basin, radiator and storage cupboard.
Kitchen
2.65m x 3.57m (8' 8" x 11' 9") uPVC window to the rear, wall and base units, sink and drainer, plumbed for washing machine, space for freestanding cooker, tiled splash backs, door to the utility room.
Utility room
Wall and base units, sink unit, door into garage, door to rear.
Lounge
3.78m x 6.78m (12' 5" x 22' 3") uPVC windows to front and rear, wall mounted gas fire, coving, two radiators.
Dining room
3.30m x 4.07m (10' 10" x 13' 4") uPVC patio doors to the rear, windows to side, radiator.
Study
2.42m x 3.32m (7' 11" x 10' 11") uPVC window to front, fitted cupboards, radiator.
Landing
UPVC window to side, radiator, airing cupboard.
Bedroom one
3.75m x 3.46m (12' 4" x 11' 4") uPVC window to front enjoying open views, radiator.
Bedroom two
2.45m x 3.22m (8' 0" x 10' 7") uPVC window, radiator.
Bedroom three
2.58m x 3.02m (8' 6" x 9' 11") uPVC window, radiator.
Bedroom four
2.02m x 2.57m (6' 8" x 8' 5") uPVC window, radiator.
Bathroom
UPVC obscure window to rear, bath with electric shower over, wc, wash hand basin and a radiator.
Gardens & garage
To the front of the property is a shared driveway providing ample off road parking and leading to the single garage. With up and over door, power and light. The gardens are mainly laid to lawn with mature trees and shrubs. To the side and rear of the property is paved.
Property Location
Similar Properties
Detached house For Sale Bolton Detached house For Sale BL6 Bolton new homes for sale BL6 new homes for sale Flats for sale Bolton Flats To Rent Bolton Flats for sale BL6 Flats to Rent BL6 Bolton estate agents BL6 estate agents



.png)











