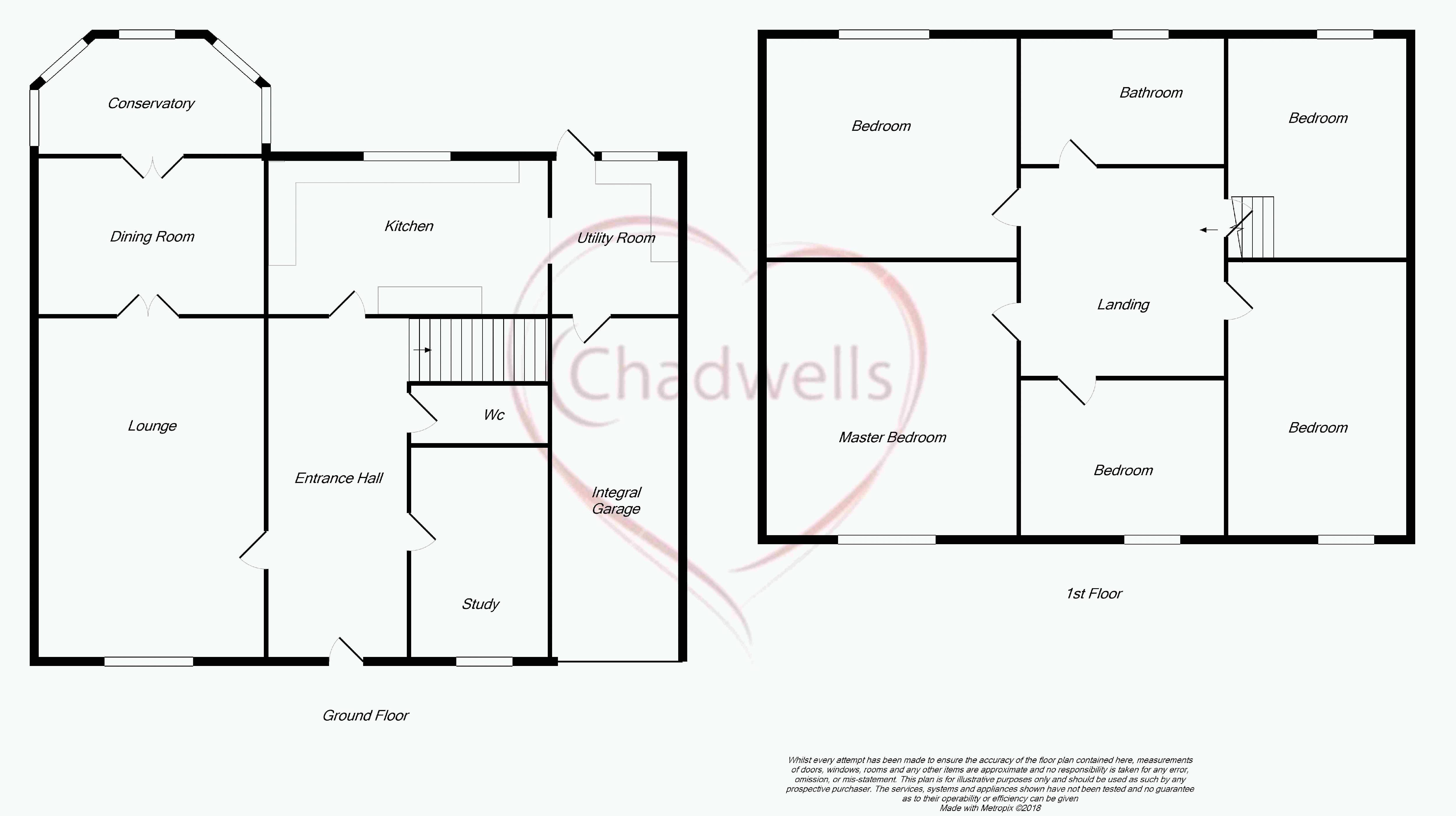5 Bedrooms Detached house for sale in Greendale Avenue, Edwinstowe, Mansfield NG21 | £ 300,000
Overview
| Price: | £ 300,000 |
|---|---|
| Contract type: | For Sale |
| Type: | Detached house |
| County: | Nottinghamshire |
| Town: | Mansfield |
| Postcode: | NG21 |
| Address: | Greendale Avenue, Edwinstowe, Mansfield NG21 |
| Bathrooms: | 2 |
| Bedrooms: | 5 |
Property Description
A wonderful five bedroom family home situated in the heart of Sherwood Forest! Situated in a sought after residential location within Edwinstowe Village. Offering beautiful front and rear gardens and stunning sunset views over surrounding fields. This property has all to be desired of your dream family home, the living accommodation to the ground floor is bright and airy throughout and is of a practical layout suitable for the whole family. A welcoming entrance hall leads to the spacious reception lounge ideal for friends and family celebrations, leading off to the dining room this makes the perfect place to entertain. The kitchen has an abundance of work top space to be appreciated by a keen cook or baker! A utility room offer further solutions to the modern way of living and a office to the ground floor creates a calming place to work from home or for the children to study thanks to the fantastic views of the surrounding fields. A unique split staircase leads you to all five great size bedrooms and family bathroom. The outside of the property doesn’t disappoint either, a large driveway for multiple cars leads to the integral garage/ workshop. Both the front and rear gardens are laid to lawn and have an array of shrubs, flowers and fruit trees. This property could be all you wished for and more, but don’t take our word for it come and see for yourself!
Entrance Hall
Enter through the composite door to the spacious hallway, with carpet flooring, doors off to the lounge, kitchen, WC and study. Stairs off to the first floor.
Lounge (15' 5'' x 13' 8'' (4.70m x 4.16m))
The bright and airy lounge has a large UPVC window to the front aspect, carpet flooring, TV point, BT point, focal fire place with gas insert fire and marble surround and French doors leading to the family dining room.
Dining Room (11' 11'' x 9' 11'' (3.63m x 3.02m))
The dining room is of a great size perfect for hosting family get togethers. With carpet flooring, radiator and doors leading to the conservatory.
Conservatory (13' 0'' x 8' 0'' (3.96m x 2.44m))
The conservatory offers lovely views of the rear garden. With electric wall hung heater and a door onto the garden.
Kitchen (13' 6'' x 10' 6'' (4.11m x 3.20m))
The extensive kitchen is well equipped with plenty of wall and base units and square edge work surfaces. A circulate sink with mixer tap, space for a free standing fridge/freezer and range style cooker with extractor hood above. Radiator, space for dining table, UPVC window to the rear aspect, laminate flooring and tiled splash backs. An opening leads to the utility room.
Utility Room (7' 11'' x 7' 5'' (2.41m x 2.26m))
A practical space with space and plumbing for washing machine, dryer and dishwasher. Base units and square top work surface, sink with drained and mixer tap, laminate flooring, door leading to the rear garden, a UPVC window to the rear aspect and door leading to the integral garage.
Office (10' 6'' x 8' 2'' (3.20m x 2.49m))
The study has carpet flooring, radiator and UPVC window to the front aspect.
WC
The cloak room offers a downstairs WC, hand wash basin, tiled walls and vinyl flooring.
Stairs And Landing
The stairs offer a unique layout which splits two thirds of the way up. You can take the stairs straight ahead to bedroom four and five or take the stairs to the left where you will find a impressive landing and doors leading to the master suite, bedroom two, bedroom three and the family bathroom.
Master Bedroom (14' 8'' x 13' 6'' (4.47m x 4.11m))
The master bedroom has a large UPVC window to the front aspect which’s allows the natural light to flood the room, with carpet flooring, TV point and radiator.
Bedroom Two (14' 8'' x 9' 11'' (4.47m x 3.02m))
The second bedroom is a fantastic size, with a large UPVC window to the rear aspect, carpet flooring and radiator.
Bedroom Three (12' 0'' x 9' 3'' (3.65m x 2.82m))
Bedroom three has carpet flooring, radiator and a UPVC windows to the front aspect.
Bedroom Four (10' 1'' x 8' 9'' (3.07m x 2.66m))
Bedroom four has carpet flooring, radiator and a UPVC window to the front aspect.
Bedroom Five (8' 9'' x 9' 5'' (2.66m x 2.87m))
Bedroom five has carpet flooring, radiator and UPVC window to the rear aspect.
Family Bathroom (9' 1'' x 6' 1'' (2.77m x 1.85m))
The family bathroom offers a four piece suite comprising bath with wood clad panels, hand wash basin, low flush WC and single shower cubicle. The walls are part tiled, vinyl tile effect flooring, ladder style radiator and an obscure UPVC window to the rear aspect.
Garage
The integral garage is a fantastic size and has an up and over door, power and lighting.
Outside
To the front of the property there is a large driveway offering ample off road parking and leading to the garage. The garden is laid mainly to lawn and has an array of shrubs and flowers.
To the rear garden there is a vast array of nature shrubs, flowers and fruit trees. There is a lawned area and seating patio areas.
Property Location
Similar Properties
Detached house For Sale Mansfield Detached house For Sale NG21 Mansfield new homes for sale NG21 new homes for sale Flats for sale Mansfield Flats To Rent Mansfield Flats for sale NG21 Flats to Rent NG21 Mansfield estate agents NG21 estate agents



.png)










