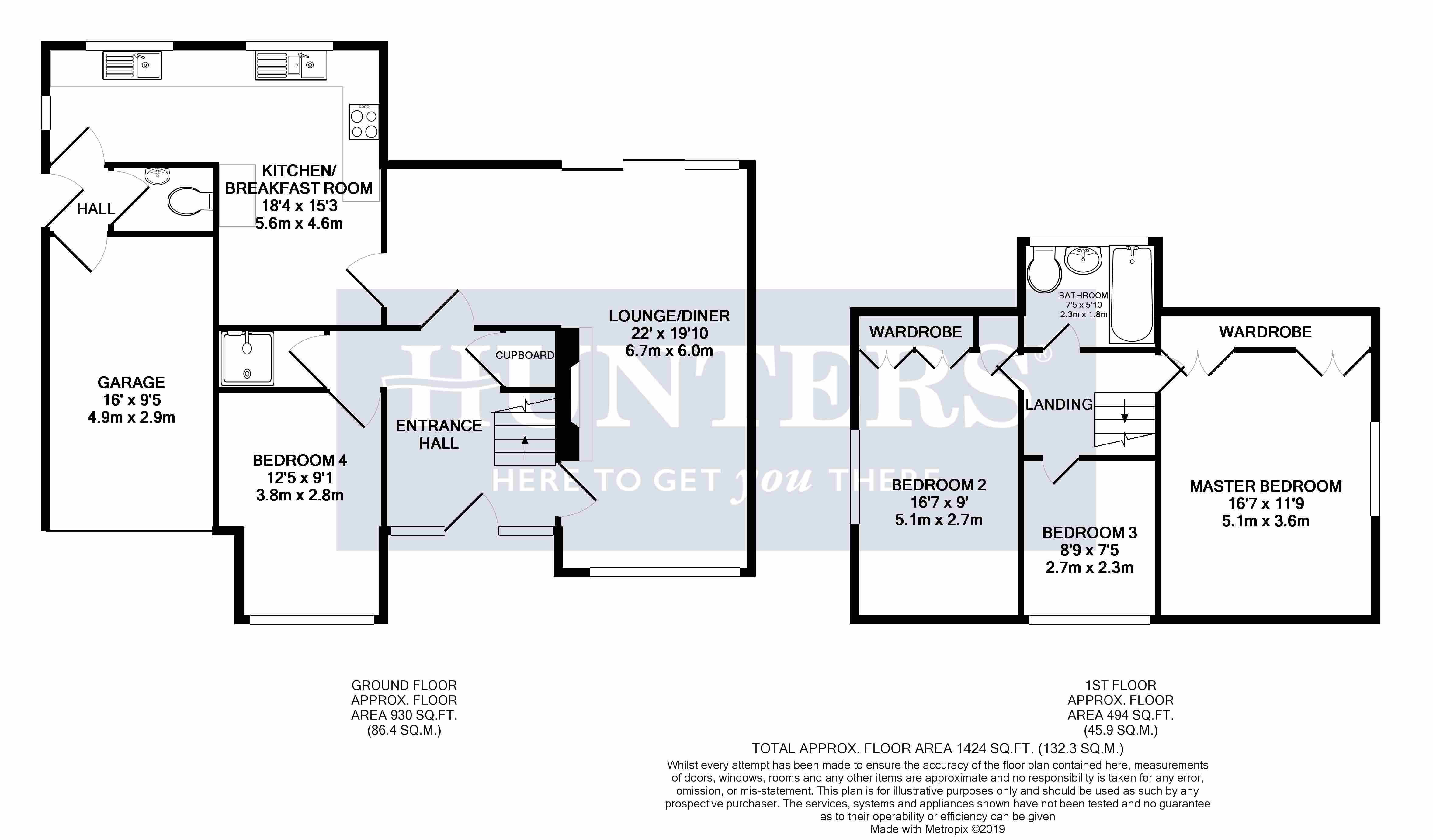3 Bedrooms Detached house for sale in Greenfield Road, Endon ST9 | £ 265,000
Overview
| Price: | £ 265,000 |
|---|---|
| Contract type: | For Sale |
| Type: | Detached house |
| County: | Staffordshire |
| Town: | Stoke-on-Trent |
| Postcode: | ST9 |
| Address: | Greenfield Road, Endon ST9 |
| Bathrooms: | 0 |
| Bedrooms: | 3 |
Property Description
Location, location, location – A sizeable family home with south facing garden
This spacious three/four bedroomed detached property is located in the much sought after area of Endon on a quiet residential street of similar properties, this property offers well proportioned rooms and is also close to 'outstanding' rated schools, providing a great asset for any family.
The ground floor briefly comprises of large entrance hall with stairs leading to first floor, ‘L’ shaped lounge with duel aspect windows and sliding patio door giving access to rear garden, extended kitchen with breakfast area, bedroom four/dining room/playroom, shower room, rear hall and downstairs WC. The first floor offers two double bedrooms with fitted wardrobes and bedroom furniture, bedroom three and a fitted family bathroom.
The exterior offers driveway to the front of the property with parking for multiple vehicles and car port leading to detached single garage and laid front lawn area. The south facing rear garden offers extensive patio area to enjoy the summer months, laid lawn area and lower vegetable plot.
Vendor comment
“I have always loved this house, it is roomy and well equipped for any family. The kitchen is light and bright, and it has been one of my favourite rooms. The layout suits family life and with countryside, local walks and social life one the door step - this is a perfect family home.”
Take a look around……
To arrange your accompanied viewing call Hunters on .
Entrance hall
Front entrance door, 2 x UPVC double glazed opaque windows to front aspect, stairs to first floor landing, storage cupboard under stairs, radiator, power points, internal doors to main ground floor rooms.
Living room / dining room
6.71m (22' 0")x 6.05m (19' 10")
'L' shaped living and dining room space clearly defined, double glazed window to front aspect, UPVC double glazed window to rear aspect, UPVC double glazed sliding patio doors to rear garden, 2 x radiators, feature fireplace with gas fire, power points.
Bedroom 4 / playroom / dining room
3.66m (12' 0")5 x 2.77m (9' 1") (maximum measurements)
UPVC double glazed window to front aspect, radiator, power points.
Shower room
Tiled flooring, radiator, fully tiled walls, mains shower, extractor fan.
Kitchen breakfast room
5.59m (18' 4") x 4.65m (15' 3")
2 x UPVC double glazed windows to rear aspect, UPVC double glazed window to side aspect, tiled floor, radiator, range of wall and base units with roll top work surfaces, tile splash back, plumbed for washing machine, plumbed for dishwasher, space for tumble dryer, sink and drainer unit and a second one and half bowl sink and drainer unit, integrated electric double oven, integrated gas hob with extractor over, power points.
Rear hall
UPVC partially glazed door to side aspect, tiled flooring.
Downstairs WC
Tiled floor, low level flush WC, wash hand basin, fully tiled walls, extractor fan.
First floor landing
Radiator, loft access hatch, power points.
Master bedroom
5.05m (16' 7") x 3.58m (11' 9")
UPVC double glazed window to side aspect, fitted wardrobes with central dressing table with storage cupboards above, radiator, power points.
Bedroom two
5.05m (16' 7") x 2.74m (9' 0")
UPVC double glazed side aspect, fitted wardrobes x 2 and chb within, storage cupboard housing water tank, radiator, power points, dressing table with drawers x 12 within and a storage cupboard.
Bedroom three
2.67m (8' 9") x 2.26m (7' 5")
UPVC double glazed window to front aspect, radiator, power points.
Family bathroom
2.26m (7' 5") x 1.78m (5' 10")
UPVC double glazed window to rear aspect, radiator, three bathroom suite comprising of panel enclosed bath with mixer taps low level flush WC, wash hand basin with pedestal, part tiled walls.
Garage
Up and over door, power and lighting, water tap and drain.
External
rear garden
Paved patio area, laid lawn, steps down to lower patio area currently housing shed, lower vegetable patch, outside tap, fence boundary, paved side walkways to front driveway.
Front
Block paved driveway, car port leading to garage entry, laid lawn area, shrub and wall borders.
Property Location
Similar Properties
Detached house For Sale Stoke-on-Trent Detached house For Sale ST9 Stoke-on-Trent new homes for sale ST9 new homes for sale Flats for sale Stoke-on-Trent Flats To Rent Stoke-on-Trent Flats for sale ST9 Flats to Rent ST9 Stoke-on-Trent estate agents ST9 estate agents



.png)










