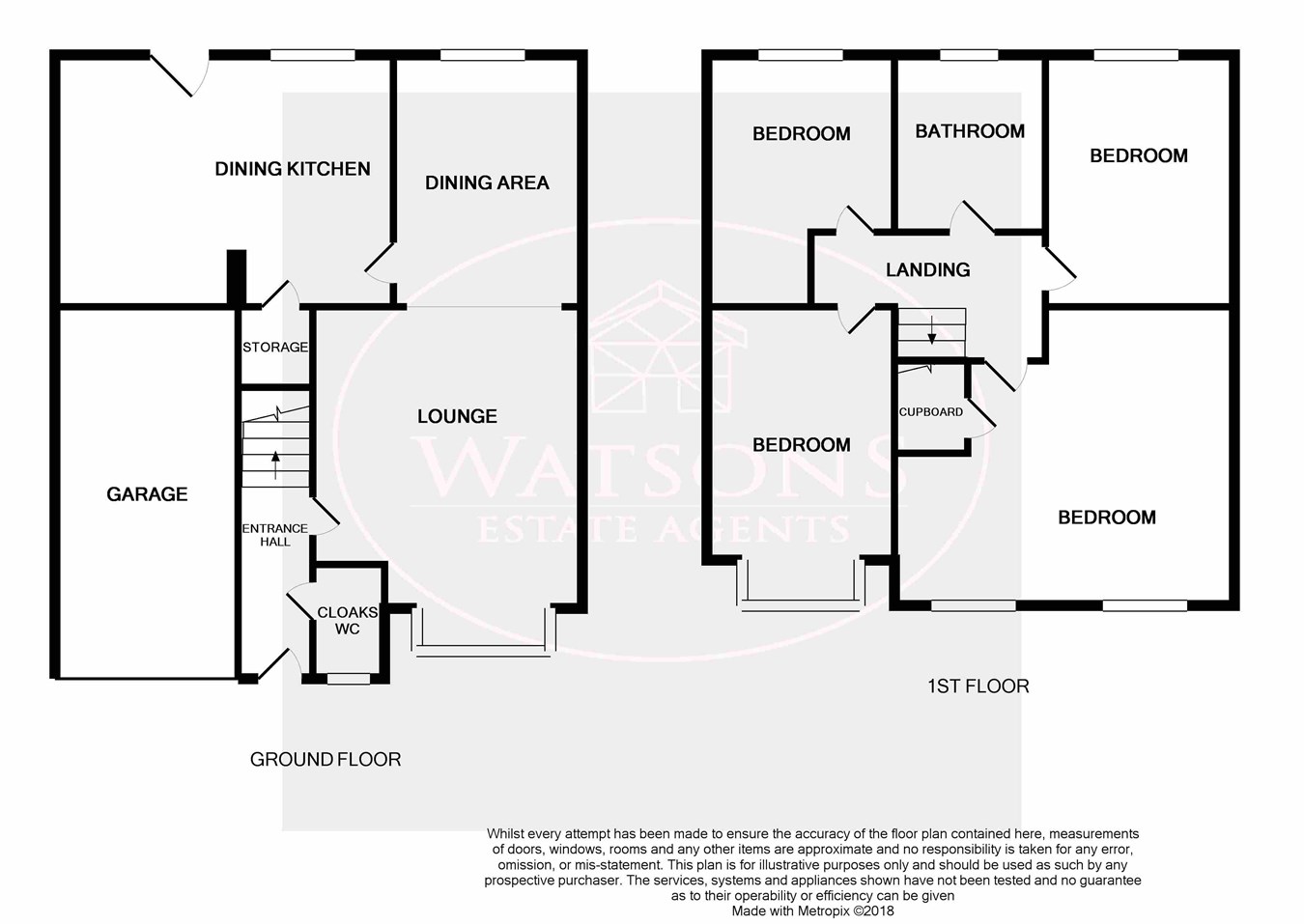4 Bedrooms Detached house for sale in Greenford Close, Nuthall, Nottingham NG16 | £ 270,000
Overview
| Price: | £ 270,000 |
|---|---|
| Contract type: | For Sale |
| Type: | Detached house |
| County: | Nottingham |
| Town: | Nottingham |
| Postcode: | NG16 |
| Address: | Greenford Close, Nuthall, Nottingham NG16 |
| Bathrooms: | 0 |
| Bedrooms: | 4 |
Property Description
*** family favourite *** This detached 4 bedroom family home in Nuthall sits on a quiet cul de sac in a sought after residential location, with a medical centre, pharmacy and primary school all within walking distance. The accommodation in brief comprises: Entrance hall, downstairs WC, open plan lounge diner and dining kitchen. On the first floor, the landing leads to a spacious master bedroom, two further double bedrooms, a single bedroom and the family bathroom. Outside, the private rear garden is south-facing and a driveway to the front provides off street parking and access to a single garage. Call Watsons 8am-8pm to book your viewing.
Ground floor
entrance
UPVC double glazed entrance door, stairs to the first floor, wood effect laminate flooring. Door to lounge & WC.
WC
WC, floating vanity sink unit, lead lined obscured uPVC double glazed window to the front, radiator.
Lounge
4.8m into the bay x 3.7m (15' 9" x 12' 2") Lead lined uPVC double glazed bay window to the front, wood effect laminate flooring, real flame gas fire with fire place surround, radiator. Open plan to the dining area.
Dining area
3.1m x 2.61m (10' 2" x 8' 7") UPVC double glazed window to the rear, wood effect laminate flooring, radiator. Door to the kitchen.
Dining kitchen
4.63m x 3.47m (15' 2" x 11' 5") A range of matching high gloss wall & base units, work surfaces incorporating a one & a half bowl stainless steel sink & drainer unit. Integrated appliances include: Fridge, electric oven & gas hob with extractor over. Under stairs storage cupboard, vertical radiator, cupboard housing the boiler, tiled flooring, uPVC double glazed window and uPVC double glazed door to the rear.
First floor
landing
Doors to the bedrooms & bathroom.
Bedroom 1
4.66m max x 4.13m max (15' 3" x 13' 7") 2 x lead lined uPVC double glazed windows to the front, access to the attic, airing cupboard housing the hot water tank, 2 x radiators.
Bedroom 2
4.41m x 2.31m (14' 6" x 7' 7") Lead lined uPVC double glazed window to the front, eaves storage, radiator.
Bedroom 3
3.1m x 2.6m (10' 2" x 8' 6") UPVC double glazed window to the rear, radiator.
Bedroom 4
2.61m x 2.33m (8' 7" x 7' 8") UPVC double glazed window to the rear, radiator.
Bathroom
3 piece suite in white comprising WC, vanity sink unit & shower cubicle with mains shower. Chrome heated towel rail, obscured uPVC double glazed window to the rear.
Outside
outside
The south facing rear garden has a paved patio, lawn with a decorative gravel borders, a range of plants & shrubs, outside tap, outside light and timber built shed. The garden is enclosed by timber fencing with gated side access. To the front of the property is a block paved driveway providing off road parking and leading to an integral garage with up and over door.
Property Location
Similar Properties
Detached house For Sale Nottingham Detached house For Sale NG16 Nottingham new homes for sale NG16 new homes for sale Flats for sale Nottingham Flats To Rent Nottingham Flats for sale NG16 Flats to Rent NG16 Nottingham estate agents NG16 estate agents



.png)











