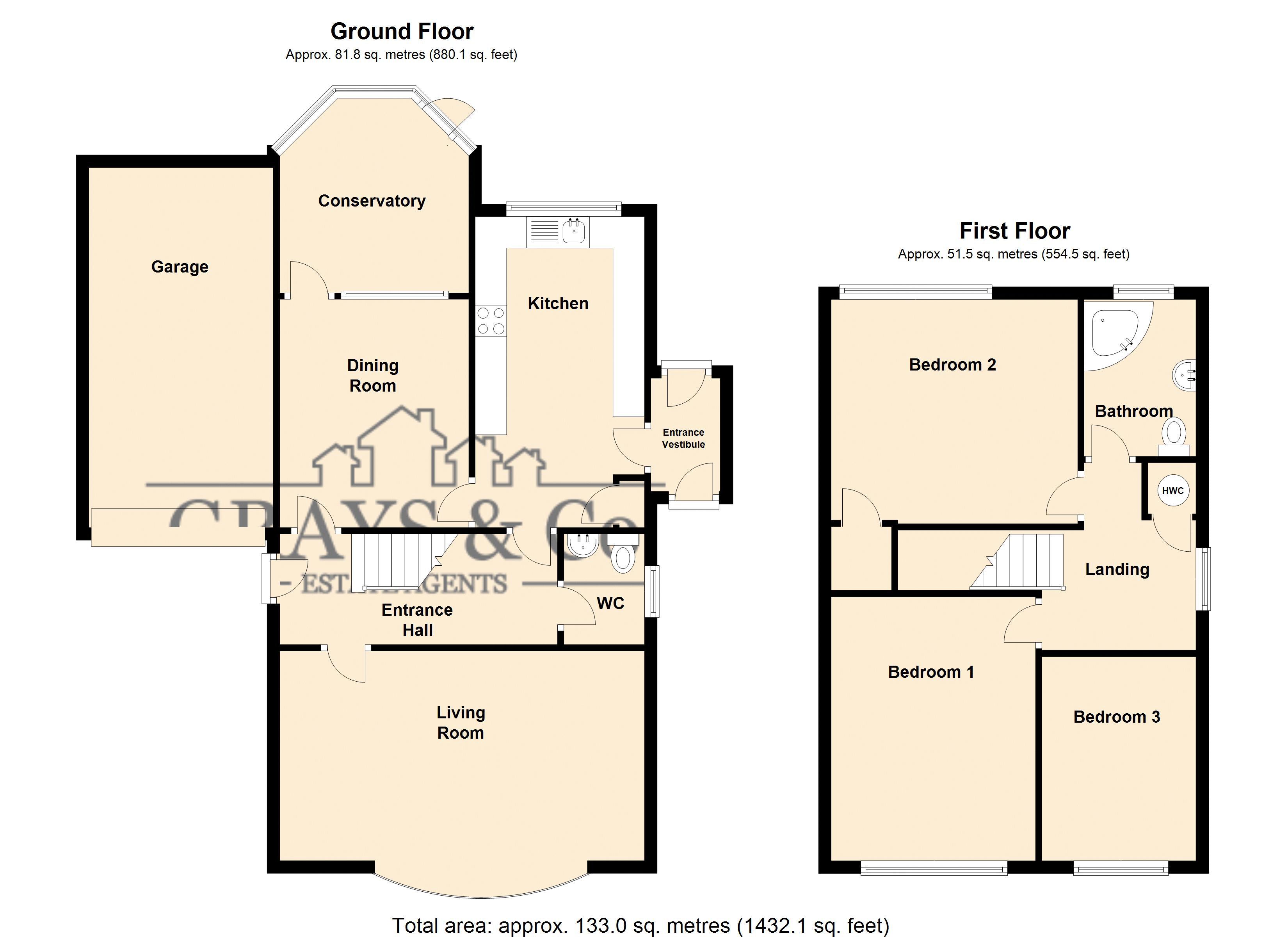3 Bedrooms Detached house for sale in Greengales Court, Wheldrake, York YO19 | £ 350,000
Overview
| Price: | £ 350,000 |
|---|---|
| Contract type: | For Sale |
| Type: | Detached house |
| County: | North Yorkshire |
| Town: | York |
| Postcode: | YO19 |
| Address: | Greengales Court, Wheldrake, York YO19 |
| Bathrooms: | 1 |
| Bedrooms: | 3 |
Property Description
A good sized 3 bed detached Pilcher Home in the desirable village of Wheldrake. The well presented property occupies a cul de sac position and has lovely and large gardens which include a faux signal box-excellent office or summerhouse!. We believe most buyers are likely to want to extend the house to the side and rear (sub to permissions) and it may also be possible to reconfigure the existing first floor to create 4 bedrooms if wanted. The property is expected to be of interest to a number and variety of buyers and an early internal inspection is essential to appreciate what is available and avoid disappointment.
The Property
A good sized 3 bed detached Pilcher Home in the desirable village of Wheldrake. The well presented property occupies a cul de sac position and has lovely and large gardens which include a faux signal box-excellent office or summerhouse!. We believe most buyers are likely to want to extend the house to the side and rear (sub to permissions) but it may also be possible to reconfigure the existing first floor to create 4 bedrooms if wanted. The property is expected to be of interest to a number and variety of buyers and an early internal inspection is essential to appreciate what is available and avoid disappointment.
Entrance Hall
With stairs to 1st floor and radiator with ornate cover
WC Cloaks
With low flush WC, wash hand basin and opaque PVCu dg window to side.
Living Room (19' 0'' x 10' 11'' (5.79m x 3.33m))
A lovely room with PVCu dg bow window overlooking the front gardens, fireplace with electric fire, TV aerial point, radiator and ceiling coving.
Dining Room (11' 11'' x 9' 10'' (3.62m x 3m))
With radiator, paneling to dado rail, coving, window to rear and door to ...
Conservatory (11' 5'' x 9' 8'' (3.48m x 2.95m))
Of timber and glass construction with tiled floor and door opening onto the gardens.
Kitchen (8' 10'' x 16' 2'' (2.69m x 4.93m))
A fitted kitchen with a range of 'medium oak' style units with contrasting work surface, tiled splash backs, 4 ring gas hob inset to work surface, electric oven underneath and pull out filter canopy over, fitted fridge and freezer, stainless steel sink and double drainer, pvcu dg window to rear, fitted cupboard housing oil fired boiler and door to ....
Side Entrance Porch
With doors to front and rear.
First Floor Landing
Radiator, PVCu dh window to side, radiator and airing cupboard housing hot water tank. Access to the loft.
Bedroom 1 (13' 9'' x 10' 8'' (4.19m x 3.24m))
With pvcu dg window to front, fitted wardrobes, radiator and ceiling coving.
Bedroom 2 (11' 8'' x 12' 10'' (3.56m x 3.91m))
With pvcu dg window to rear, fitted wardrobes, radiator, built in cupboard and ceiling coving.
Bedroom 3 (10' 8'' x 8' 0'' (3.24m x 2.44m))
PVCu dg window to front, radiator and ceiling coving.
Bathroom
A three piece suite comprising corner bath with mains fed shower over, low flush WC, pedestal wash hand basin, fully tiled walls, opaque PVCu double glazed window to rear.
Gardens
There are good sized gardens to the front of the property with a shaped lawn and well stocked beds and borders. Beech hedging to perimeters as well as a low wall to the front.
To ther rear of the property are large south west facing gardens beautifully kept with large shaped lawn areas, well stocked beds and borders hedge and fencing to perimeters. There is a greenhouse.
Signal Box
The current owner of the property has built an imitation signal box which he has used as an office and now uses as a garden room. It has a small cast iron stove in the corner and is largely glazed to 2 sides.
Driveway And Garage
There is a long driveway providing parking for a number of vehicles that is partly covered by a car port that leads in turn to an attached garage with up and over door that has a courtesy door to the rear.
Property Location
Similar Properties
Detached house For Sale York Detached house For Sale YO19 York new homes for sale YO19 new homes for sale Flats for sale York Flats To Rent York Flats for sale YO19 Flats to Rent YO19 York estate agents YO19 estate agents



.jpeg)











