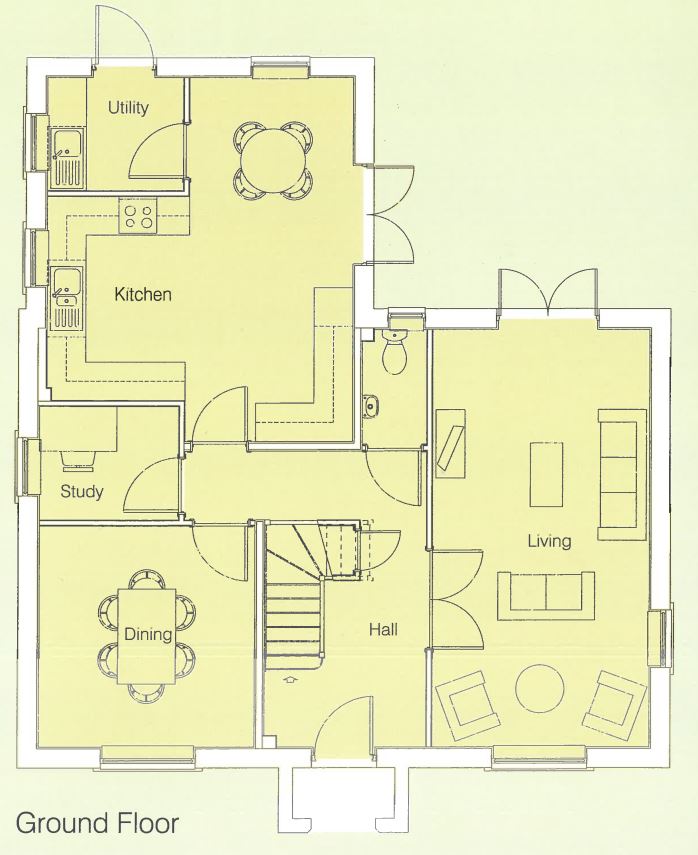4 Bedrooms Detached house for sale in Greenkeepers Road, Great Denham, Bedford MK40 | £ 599,995
Overview
| Price: | £ 599,995 |
|---|---|
| Contract type: | For Sale |
| Type: | Detached house |
| County: | Bedfordshire |
| Town: | Bedford |
| Postcode: | MK40 |
| Address: | Greenkeepers Road, Great Denham, Bedford MK40 |
| Bathrooms: | 3 |
| Bedrooms: | 4 |
Property Description
A beautifully presented and spacious 4 bedroom detached family home, ideally located with spectacular views overlooking the country park. The generous ground floor boasts a spacious kitchen breakfast room, utility room, a large lounge, dining room/sitting room, separate study and cloakroom. Upstairs you will find 4 double bedrooms, the master and bedroom 2 benefitting from an ensuite and a well presented family bathroom. Internal viewing is highly recommended to appreciate this stunning family home.
Entrance Hall
Entered via wooden door, 2x Radiators, telephone point, power points, stairs to landing, under stairs storage cupboard, wooden panelled door leading to
Cloakroom
White suite fitted to comprise low level w/c, pedestal wash hand basin with mixer tap, tiled splash backs, radiator, UPVC frosted window to rear aspect.
Lounge 21.5 x 11.1
UPVC dg window to front and side aspects, UPVC dg patio doors to rear aspect leading to garden, 2x radiators, TV point, telephone point, power points
Dining room/Sitting room 11.5 x 11
UPVC dg window to front aspect, radiator, power points
Study 7.1 x 5.10
UPVC dg window to side aspect, radiator, power points
Kitchen/Breakfast Room 18.8 x 15.7
Spacious kitchen fitted in a range of stylish and modern ½ wall and base level units with complimentary work surfaces over, inset stainless steel 1 ½ bowl sink drainer unit with mixer tap. Integrated cooker with gas hob and fitted extractor hood over, Integrated dish washer, space for fridge freezer, radiator, UPVC dg window to side and rear aspect, UPVC dg patio doors leading to rear garden, tiled flooring, power points, wooden door leading to
Utility room 6.11 x 5.9
Fitted to comprise stainless steel single bowl drainer sink tap with mixer tap. Space and plumbing for washing machine, fitted storage cupboard, radiator, UPVC dg window to side aspect, UPVC dg door to rear aspect Tiled flooring.
Landing
Access to loft space, Radiator. Built in airing cupboard housing hot water cylinder, power points.
Bedroom 1 17.5 x 15.7
Spacious bedroom with spectacular views overlooking the country park, UPVC dg windows to both side aspects, 2x radiators, TV point, power points, 2x built in wardrobes, spotlights to ceiling, wooden panelled door leading to
Ensuite
White suite comprising low level w/c, pedestal wash hand basin with mixer tap, shower cubicle with mains shower attachment and tiled splash backs, radiator, UPVC dg frosted window to side aspect, Extractor fan.
Bedroom 2 11.5 x 9.11
UPVC dg windows to front and side aspect, radiator, power points, wooden door leading to
Ensuite
White suite comprising low level w/c, pedestal wash hand basin with mixer tap, shower cubicle with mains shower attachment and tiled splash backs, radiator, UPVC dg frosted window to side aspect, extractor fan.
Bedroom 3 13.4 x 11.5
UPVC dg window to front aspect, radiator, power points, built in storage cupboard.
Bedroom 4 9.11 x 9.9
UPVC dg window to rear aspect, radiator, power points
Family bathroom
White suite comprising, panelled bath with mixer taps and shower attachment, low level w/c, pedestal wash hand basin with mixer tap, shower cubicle with mains shower attachment, radiator, dg skylight window, Extractor fan.
Rear garden
Neatly maintained garden enclosed by wooden fencing and back wall, paved patio seating area, pathing leading to gated side access.
Detached double garage with large driveway.
Property Location
Similar Properties
Detached house For Sale Bedford Detached house For Sale MK40 Bedford new homes for sale MK40 new homes for sale Flats for sale Bedford Flats To Rent Bedford Flats for sale MK40 Flats to Rent MK40 Bedford estate agents MK40 estate agents



.png)










