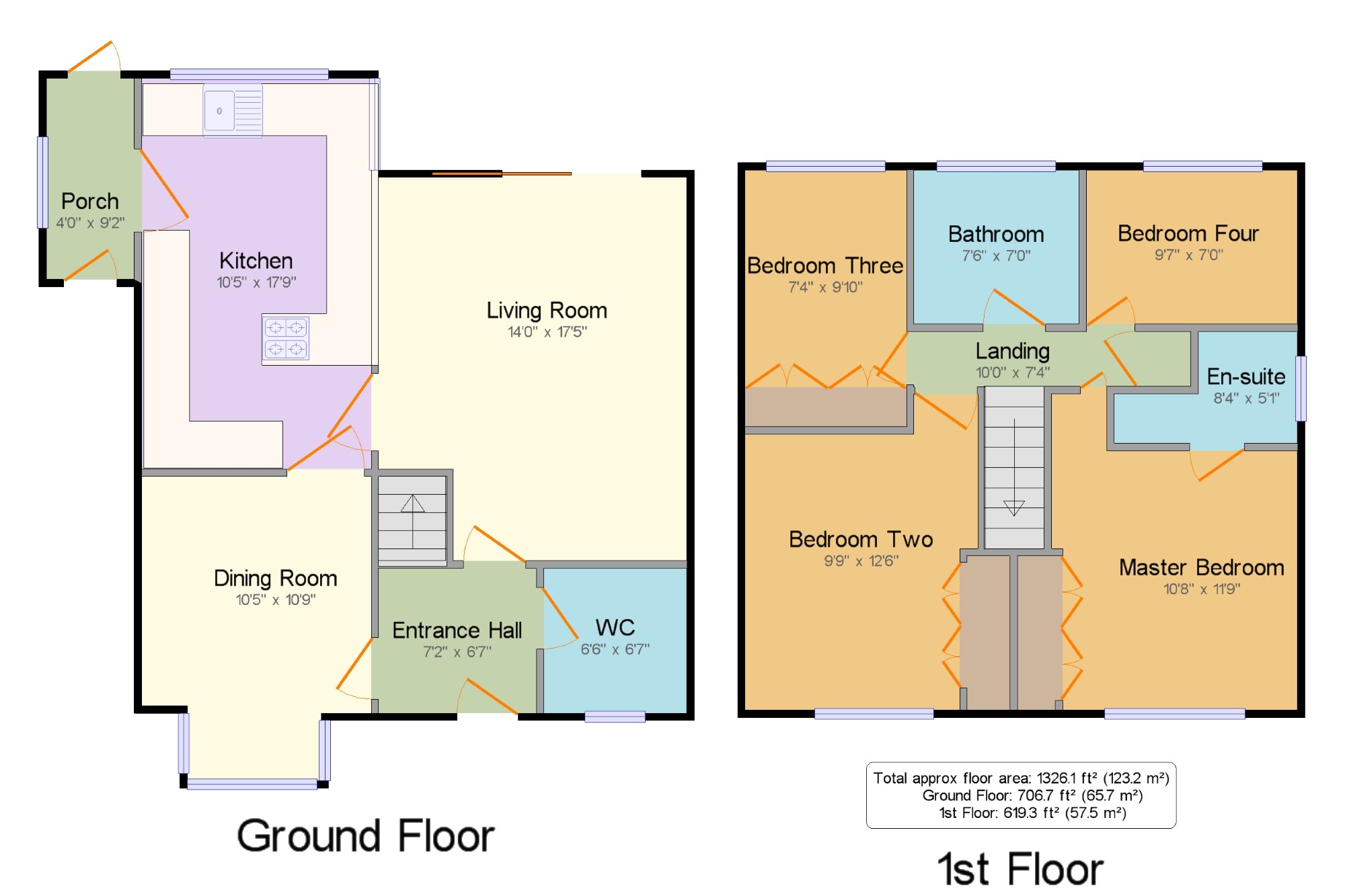4 Bedrooms Detached house for sale in Greens Farm Lane, Gedling, Nottingham, Nottinghamshire NG4 | £ 300,000
Overview
| Price: | £ 300,000 |
|---|---|
| Contract type: | For Sale |
| Type: | Detached house |
| County: | Nottingham |
| Town: | Nottingham |
| Postcode: | NG4 |
| Address: | Greens Farm Lane, Gedling, Nottingham, Nottinghamshire NG4 |
| Bathrooms: | 1 |
| Bedrooms: | 4 |
Property Description
Stunning four bedroom detached family home. The property benefits from a garage, off street parking for at least two cars and No Chain. Accommodation comprises; Spacious entrance hall, downstairs cloakroom, dining room, living room and fully fitted breakfast kitchen, porch leading to the rear garden with patio areas and garden laid to lawn. First Floor comprises of master bedroom with fitted wardrobes, flooded with natural light and en suite shower room, second double bedroom and bedroom three with built in wardrobes, bedroom four and family bathroom. The property also benefits from gas central heating, a burglar alarm and is double glazed throughout. A viewing is essential to appreciate the accommodation on offer and great location.
No Chain
Four Bedrooms
Two Reception Rooms
Off Street Parking
Detached Garage
Workshop
Master Bedroom with En Suite
Enclosed Rear Garden
Situated in Gedling Village
Gas Central Heating
Entrance Hall7'2" x 6'7" (2.18m x 2m). UPVC front door, carpeted flooring, painted plaster ceiling, ceiling light.
WC6'6" x 6'7" (1.98m x 2m). Double glazed wood window. Radiator, carpeted flooring, built-in storage cupboard, painted plaster ceiling, ceiling light. Standard WC, vanity unit.
Living Room14' x 17'5" (4.27m x 5.3m). UPVC sliding double glazed doors, opening onto the patio. Radiator and gas fire, carpeted flooring, ceiling light.
Porch4' x 9'2" (1.22m x 2.8m).
Dining Room10'5" x 10'9" (3.18m x 3.28m). Double glazed box bay window facing the front. Radiator, carpeted flooring, painted plaster ceiling, ceiling light.
Kitchen10'5" x 17'9" (3.18m x 5.4m). Double glazed wood windows facing the rear overlooking the garden. Radiator, carpeted flooring, painted plaster ceiling, spotlights. Shaker style cream ash units, encore chocolate sparkle effect work surfaces, wall and base units, stainless steel sink, electric fan assisted double oven and grill, induction hob, feature overhead extractor, and all integrated appliances including dishwasher, larder fridge, separate freezer, washing machine and tumble dryer.
Landing8'9" x 14'8" (2.67m x 4.47m).
Master Bedroom11'2" x 14'4" (3.4m x 4.37m). Double glazed wood window facing the front. Radiator, carpeted flooring, fitted wardrobes, painted plaster ceiling, ceiling light.
En-suite8'4" x 5'1" (2.54m x 1.55m). Double glazed wood window with frosted glass. Heated towel rail, tiled flooring, painted plaster ceiling, spotlights. Standard WC, single enclosure shower, vanity unit.
Bedroom Two10'7" x 14'4" (3.23m x 4.37m). Double glazed wood window facing the front. Radiator, carpeted flooring, fitted wardrobes, painted plaster ceiling, ceiling light.
Bedroom Three7'4" x 9'9" (2.24m x 2.97m). Double glazed wood window facing the rear overlooking the garden. Radiator, carpeted flooring, fitted wardrobes, painted plaster ceiling, ceiling light.
Bedroom Four9'7" x 7' (2.92m x 2.13m). Double glazed wood window facing the rear overlooking the garden. Radiator, carpeted flooring, painted plaster ceiling, spotlights.
Bathroom7'6" x 7' (2.29m x 2.13m). Double glazed wood window with frosted glass. Heated towel rail, tiled flooring, painted plaster ceiling, ceiling light.
Property Location
Similar Properties
Detached house For Sale Nottingham Detached house For Sale NG4 Nottingham new homes for sale NG4 new homes for sale Flats for sale Nottingham Flats To Rent Nottingham Flats for sale NG4 Flats to Rent NG4 Nottingham estate agents NG4 estate agents



.png)











