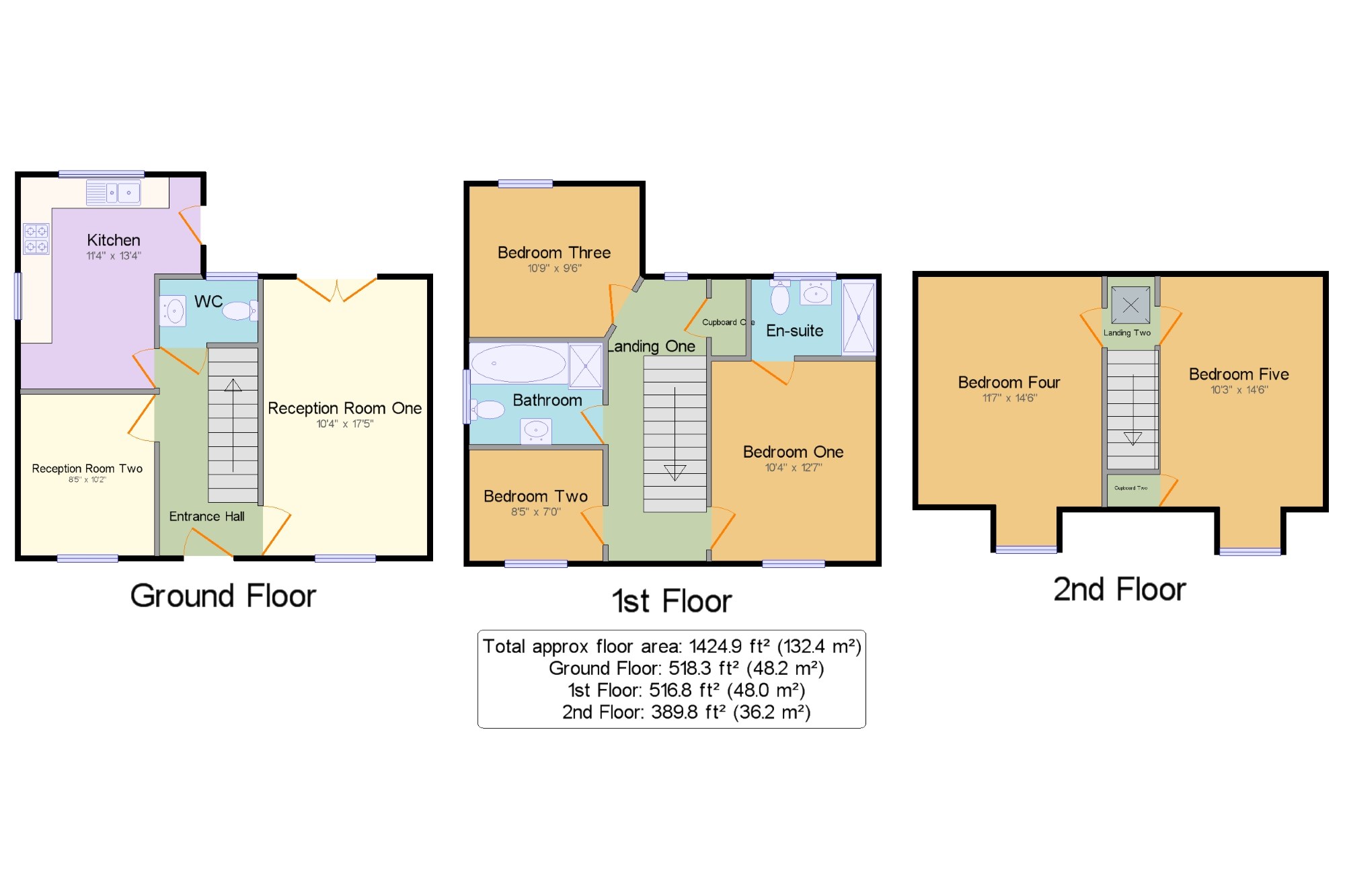5 Bedrooms Detached house for sale in Greensbridge Gardens, Westhoughton, Bolton, Greater Manchester BL5 | £ 260,000
Overview
| Price: | £ 260,000 |
|---|---|
| Contract type: | For Sale |
| Type: | Detached house |
| County: | Greater Manchester |
| Town: | Bolton |
| Postcode: | BL5 |
| Address: | Greensbridge Gardens, Westhoughton, Bolton, Greater Manchester BL5 |
| Bathrooms: | 2 |
| Bedrooms: | 5 |
Property Description
Five bedroom detached executive family home, offering entrance hall, two reception rooms, fitted kitchen and downstairs WC to the ground floor. Three bedrooms with the master bedroom boasting en-suite and family bathroom to the first floor. A further two bedrooms on the second floor. Front garden with driveway and single detached garage. Rear enclosed garden. Please note that any services, heating system or appliances have not been tested, and no warranty can be given or implied as to their working order.
Sought after location
Bursting with potential
Versatile living space
Modern development
Entrance Hall 6'2" x 13'1" (1.88m x 3.99m). Double glazed door. Radiator, carpeted flooring, built-in storage cupboard, original coving, ceiling light.
Reception Room One 10'4" x 17'5" (3.15m x 5.3m). UPVC French double glazed door. Double glazed uPVC window. Radiator, carpeted flooring, original coving, ceiling light.
Reception Room Two 8'5" x 10'2" (2.57m x 3.1m). Double glazed uPVC window. Radiator, carpeted flooring, original coving, ceiling light.
Kitchen 11'4" x 13'4" (3.45m x 4.06m). Double glazed door. Double glazed uPVC window. Radiator, vinyl flooring, ceiling light. Roll top work surface, wall and base units, one and a half bowl sink and with mixer tap with drainer, integrated, electric oven, integrated, gas hob, over hob extractor, space for dishwasher, integrated fridge, freezer, space for washing machine.
WC 6'2" x 4' (1.88m x 1.22m). Double glazed uPVC window with patterned glass. Radiator, vinyl flooring, part tiled walls, ceiling light. Low level WC, semi-pedestal sink.
Bedroom One 10'4" x 12'7" (3.15m x 3.84m). Double glazed uPVC window. Radiator, carpeted flooring, wall lights.
En-suite 7'10" x 4'10" (2.39m x 1.47m). Double glazed uPVC window with patterned glass. Heated towel rail, vinyl flooring, part tiled walls, ceiling light. Low level WC, double enclosure shower, semi-pedestal sink, extractor fan and shaving point.
Bedroom Two 8'5" x 7' (2.57m x 2.13m). Double glazed window. Radiator, carpeted flooring, ceiling light.
Bedroom Three 10'9" x 9'6" (3.28m x 2.9m). Double glazed uPVC window. Radiator, carpeted flooring, ceiling light.
Bathroom 8'5" x 6'5" (2.57m x 1.96m). Heated towel rail, vinyl flooring, part tiled walls, ceiling light. Low level WC, panelled bath, single enclosure shower, semi-pedestal sink, extractor fan.
Landing One 6'2" x 17'9" (1.88m x 5.4m). Double glazed uPVC window. Radiator, carpeted flooring, original coving, ceiling light.
Bedroom Four 11'7" x 14'6" (3.53m x 4.42m). Double glazed uPVC window. Radiator, carpeted flooring, ceiling light.
Bedroom Five 10'3" x 14'6" (3.12m x 4.42m). Double glazed uPVC window. Radiator, carpeted flooring, built-in storage cupboard, ceiling light.
Landing Two 3' x 12'2" (0.91m x 3.7m). Double glazed wood velux window. Radiator, carpeted flooring, ceiling light.
Cupboard One 2'2" x 4'10" (0.66m x 1.47m).
Cupboard Two 3' x 2' (0.91m x 0.6m).
Property Location
Similar Properties
Detached house For Sale Bolton Detached house For Sale BL5 Bolton new homes for sale BL5 new homes for sale Flats for sale Bolton Flats To Rent Bolton Flats for sale BL5 Flats to Rent BL5 Bolton estate agents BL5 estate agents



.png)











