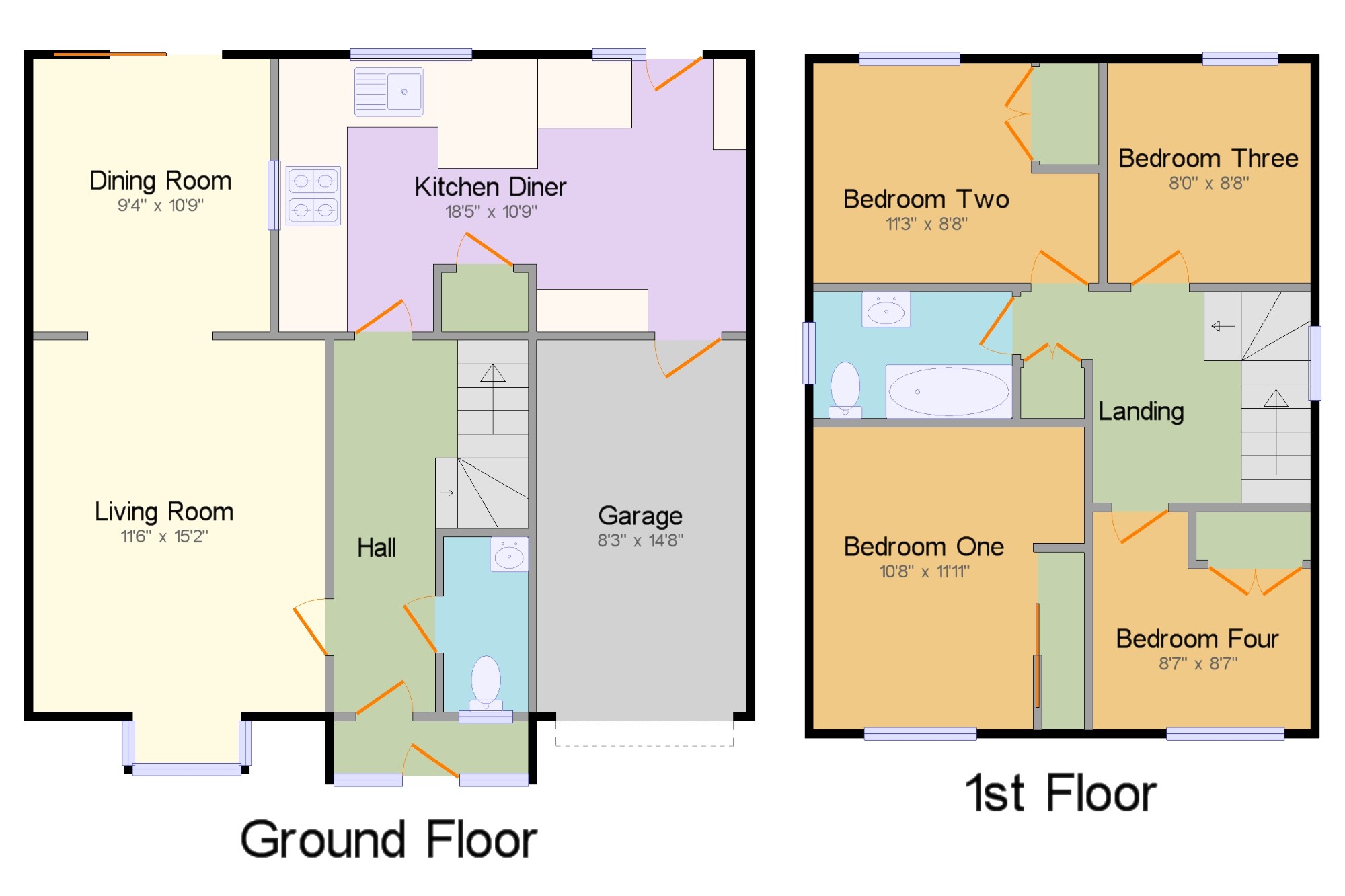4 Bedrooms Detached house for sale in Greenway Close, Wincanton BA9 | £ 317,500
Overview
| Price: | £ 317,500 |
|---|---|
| Contract type: | For Sale |
| Type: | Detached house |
| County: | Somerset |
| Town: | Wincanton |
| Postcode: | BA9 |
| Address: | Greenway Close, Wincanton BA9 |
| Bathrooms: | 2 |
| Bedrooms: | 4 |
Property Description
A delightful detached family home benefitting from spacious, well presented accommodation throughout. The property is positioned along a no through road creating a private and tranquil feel. There is a contemporary layout in the form of a large living room that has an opening into the dining area with access to the rear decking (ideal for alfresco dining), which creates a lovely double aspect, light feel. In addition to this, the ground floor also has a large kitchen/diner with a high quality range of fixtures and fittings, ample room for dining and door to integral garage. To the first floor there are four good size bedrooms and a bespoke bathroom suite. The property is positioned on a good size plot with the rear garden being particularly noteworthy.
Open plan accommodation
Well maintained gardens
High quality fixtures and fittings
Private driveway
Exceptional high quality kitchen
Garage
Entrance Vestibule x . Approached via the driveway with off road parking and accessed via a part glazed entrance door with windows to side. Door leads to:-
Entrance Hall x . Presented with oak effect flooring, radiator with elegant white covering, stairs with storage under and doors to:-
Living Room11'6" x 15'2" (3.5m x 4.62m). A light and airy room, presented with with neutral tones and decor throughout. Large bay window to the front, modern feature fireplace, radiator and opening to:-
Dining Room9'4" x 10'9" (2.84m x 3.28m). With serving hatch to kitchen, radiator and sliding glazed doors to the rear which enhances the the light and gives the room a double aspect feel.
WC3'4" x 6'11" (1.02m x 2.1m). Double glazed window to front, low level WC and pedestal wash hand basin with tiled splashbacks.
Kitchen Diner18'5" x 10'9" (5.61m x 3.28m). A particularly noteworthy, contemporary room with a range of high quality base and wall mounted white fronted units with granite work surfaces over, incorporating: Eye level oven with gas hob, one bowl ceramic sink with drainer and space for dishwasher. There are numerous clever features within the units that need to be seen to be appreciated. There is ample room for a good size table and access to the garage. The room benefits from copious amounts of light with windows to the rear overlooking the delightful garden and door offering rear access. There is a good size, shelved pantry, radiator and the gas fire combination boiler is wall mounted.
Landing11'5" x 8'4" (3.48m x 2.54m). Airing cupboard with associated shelving and loft hatch access. With doors to all bedrooms and bathroom respectively.
Bedroom One10'8" x 11'11" (3.25m x 3.63m). A large double room fitted with practical built in wardrobes with sliding doors. Double glazed window to front and radiator.
Bedroom Two11'3" x 8'8" (3.43m x 2.64m). Large double room with practical built in wardrobe with double doors, radiator and double glazed window to rear overlooking the neighbouring countryside.
Bedroom Three8' x 8'8" (2.44m x 2.64m). Double glazed window to rear (again overlooking the neighbouring countryside) and radiator.
Bedroom Four8'7" x 8'7" (2.62m x 2.62m). Fitted with built in wardrobe with hanging rail and associated shelving, radiator and double glazed window to rear.
Bathroom7'10" x 5' (2.39m x 1.52m). A modern suite comprising: Low level WC, pedestal wash hand basin with storage under, panelled bath with mains shower attachment. Presented with oak effect flooring and full wall tiling. Double glazed window to side.
Garage8'3" x 14'8" (2.51m x 4.47m). A good size garage offering useful space for a utility area with plumbing for multiple appliances and ample room for a workshop area.
Garden x . A delightful, sunny aspect rear garden which is initially approached via a decked seating area with a high quality retractable garden blind above, surrounded by well stocked flower and shrub boarders. Paved steps then lead to the lawned area which is again surround by plants and small trees including a stunning Japanese bronze Acer tree and blue Hibiscus. There are numerous seating areas which make for an enjoyable, socially welcoming garden.
Property Location
Similar Properties
Detached house For Sale Wincanton Detached house For Sale BA9 Wincanton new homes for sale BA9 new homes for sale Flats for sale Wincanton Flats To Rent Wincanton Flats for sale BA9 Flats to Rent BA9 Wincanton estate agents BA9 estate agents



.png)


