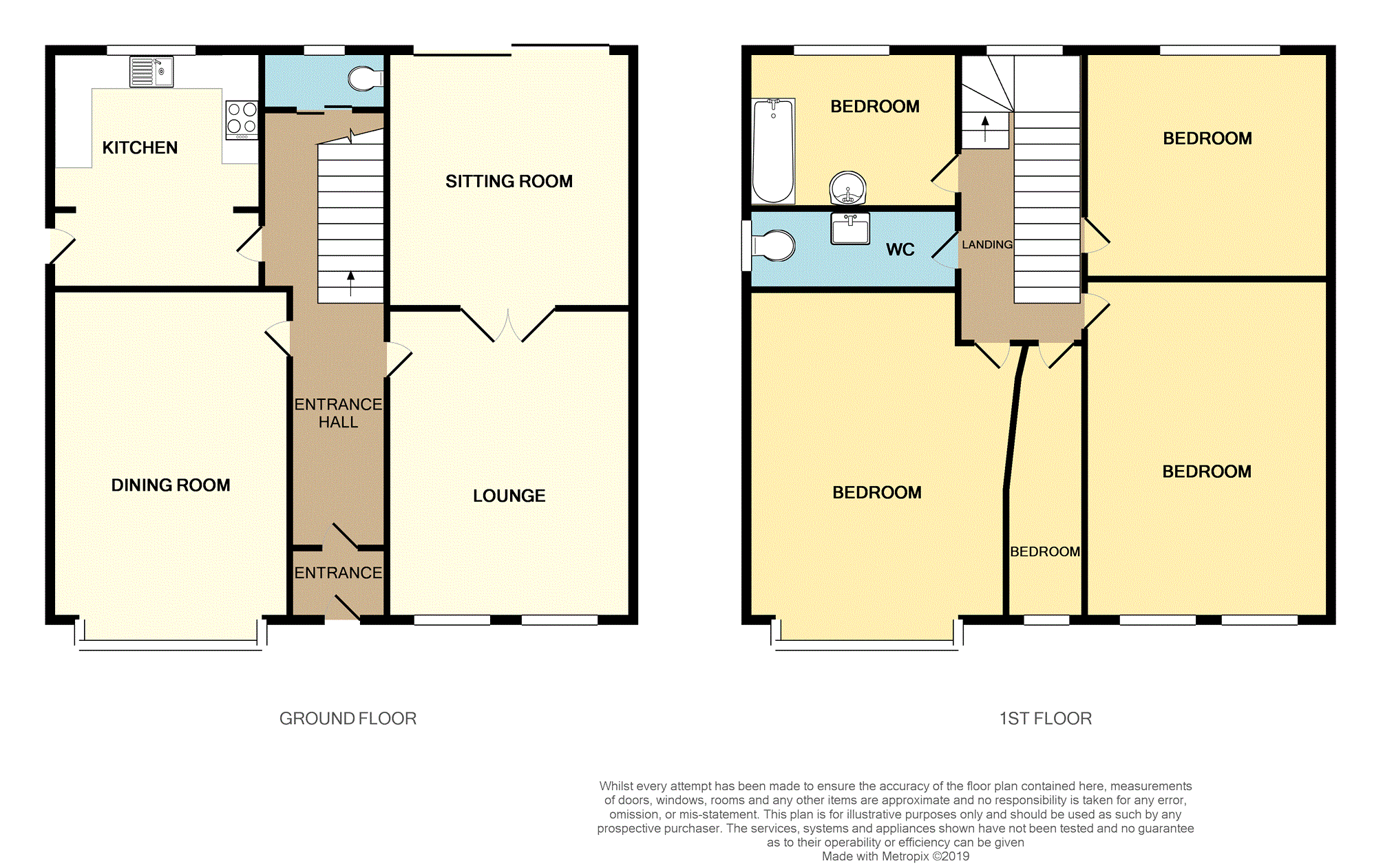3 Bedrooms Detached house for sale in Greenway Road, Devonshire Park Prenton CH42 | £ 220,000
Overview
| Price: | £ 220,000 |
|---|---|
| Contract type: | For Sale |
| Type: | Detached house |
| County: | Merseyside |
| Town: | Birkenhead |
| Postcode: | CH42 |
| Address: | Greenway Road, Devonshire Park Prenton CH42 |
| Bathrooms: | 1 |
| Bedrooms: | 3 |
Property Description
***no onward chain***Superb opportunity to purchase this spacious 3/4 bedroom detached property which has recently been refurbished cosmetically and structurally. Benefiting from three reception rooms, off road parking and spacious living throughout. Located close to local amenities, transport links to Liverpool City centre and local schooling. Viewing is highly recommended to fully appreciate what this property has to offer!
In brief the property comprises; large entrance hall, lounge and sitting room, dining room, kitchen and downstairs WC. To the first floor are four bedrooms a family bathroom and separate WC.
Entrance Hall
Leading in from the porch to a spacious entrance hall, wood laminate flooring, radiator, staircase to first floor.
Lounge
15'04" x 12'02"
Double glazed windows to front, gas fire with feature surround, wood laminate flooring, radiator. Sliding wooden doors to sitting room.
Sitting Room
12'09" x 12'02"
Double glazed sliding doors to rear court yard, gas fire with feature surround, wood laminate flooring, radiator.
Dining Room
16'04" x 11'10"
Double glazed bay window to front, gas fire with feature surround, wood laminate flooring, radiator.
Kitchen
11' x 9'04"
Having a range of wall and base units with complimentary worktops, integrated electric hob with extractor hood above, integrated oven, space and plumbing for washing machine, dishwasher and fridge freezer, stainless steel sink with drainer, double glazed window to rear, space for dining table, double glazed UPVC door to rear.
W.C.
Low level WC, wash hand basin, tiling to floor, double glazed window to rear.
Bedroom One
16'05" x 12'10"
Double glazed bay window to front, wood laminate flooring, radiator.
Bedroom Two
15'03" x 12'02"
Double glazed window to front, wood laminate flooring, radiator.
Bedroom Three
12'09" x 12'02"
Double glazed window to rear, radiator.
Bedroom Four
11'07" x 4'
Double glazed window to front.
Bathroom
10'07" x 9'04"
Bath with shower above, wash hand basin, tiling to walls, double glazed window to rear, radiator, storage cupboard housing gas central heating boiler.
Upstairs W.C.
Low level WC, wash hand basin, double glazed window to side, radiator, loft access.
Landing
Spacious landing with wood laminate flooring, double glazed window to rear.
Outside
Being slightly elevated from the road the front of the property comprises; Yorkshire paving leading to entrance, paved driveway for one vehicle, access from the side leading to rear yard. Brick built walls to boundaries.
To the rear of the property is a lovely courtyard with concrete and paved patio areas, shrubs and mature plants and trees to add privacy. Brick built shed for extra storage.
Property Location
Similar Properties
Detached house For Sale Birkenhead Detached house For Sale CH42 Birkenhead new homes for sale CH42 new homes for sale Flats for sale Birkenhead Flats To Rent Birkenhead Flats for sale CH42 Flats to Rent CH42 Birkenhead estate agents CH42 estate agents



.png)



