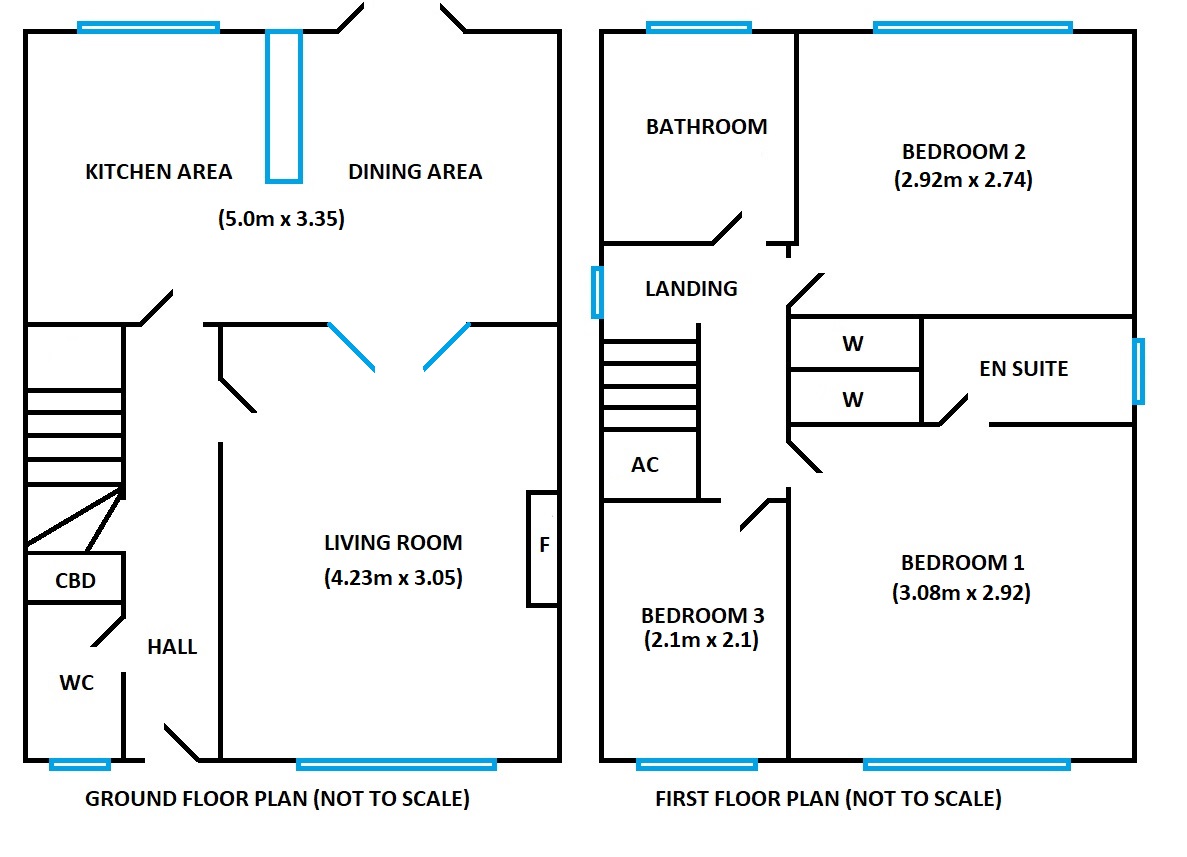3 Bedrooms Detached house for sale in Greenwood, Willand EX15 | £ 262,950
Overview
| Price: | £ 262,950 |
|---|---|
| Contract type: | For Sale |
| Type: | Detached house |
| County: | Devon |
| Town: | Cullompton |
| Postcode: | EX15 |
| Address: | Greenwood, Willand EX15 |
| Bathrooms: | 2 |
| Bedrooms: | 3 |
Property Description
A beautifully presented 3 bedroom detached family home in a small cul de sac with private south facing gardens, living room with fireplace, superb kitchen/ diner with contemporary glass breakfast bar, master bedroom with en suite and garage with extra parking in front. Benefiting from both gas central heating and Upvc double glazing the property is located in this very sought after village and backs directly onto the ancient 'Jaycroft' walking lane. Highly recommended and keenly priced for a quick sale.
Ground floor
Entrance hall with radiator, coats cupboard, thermostat, tel point, coved ceiling, laminate flooring & staircase to first floor
Cloakroom with W.C., basin, radiator & laminate flooring
Living room (13'9 x 10') with modern feature fireplace having a polished stone surround & hearth, radiator, TV point, coved ceiling & double glass doors to...
Kitchen/ dining room (16'4 x 11') with the kitchen area having a very nicely fitted range of base and wall units with worktops and a one and half bowl stainless steel sink unit with mixer tap, integrated base oven with 4 burner gas hob & extractor above with a brushed steel splashback, integrated dishwasher, space for fridge/ freezer, contemporary glass breakfast bar with mood lighting dividing the kitchen area from the dining area with radiator, 'Karndean' tiled floor & double french doors to garden
First floor
Landing with access to loft, airing cupboard & radiator
Bedroom 1 (10'10 x 9'6) with double fitted wardrobes, radiator, TV point, Tel point & door to....
En suite with shower cubicle, W.C., wash basin, radiator, shaver point & part tiled walls
Bedroom 2 (9'6 x 9') with double wardrobe, TV point & radiator
Bedroom 3 (6'9 x 6'9) with radiator
Bathroom with white fitted suite of bath with a power shower & a glazed shower screen, W.C., basin, radiator, shaver point & part tiled walls
Outside
Garage: With an up & over door, personal door to the garden, roof storage. Light & power, plumbing for washing machine & space for tumble dryer plus additional parking in front of the garage too.
Gardens. The rear gardens are south facing, very private and a very reasonable size with a modern landscaped decking area across the back of the house leading onto a central oval shaped lawn with a shingle path around it and then raised beds to the sides and rear. At the bottom of the garden is a timber built workshop & office with a 'Living roof', both with light & power. Also an outside tap.
Services
Council tax band 'D'
Mains gas to radiators
mains water & drainage
mains electricity
Property Location
Similar Properties
Detached house For Sale Cullompton Detached house For Sale EX15 Cullompton new homes for sale EX15 new homes for sale Flats for sale Cullompton Flats To Rent Cullompton Flats for sale EX15 Flats to Rent EX15 Cullompton estate agents EX15 estate agents



.png)




