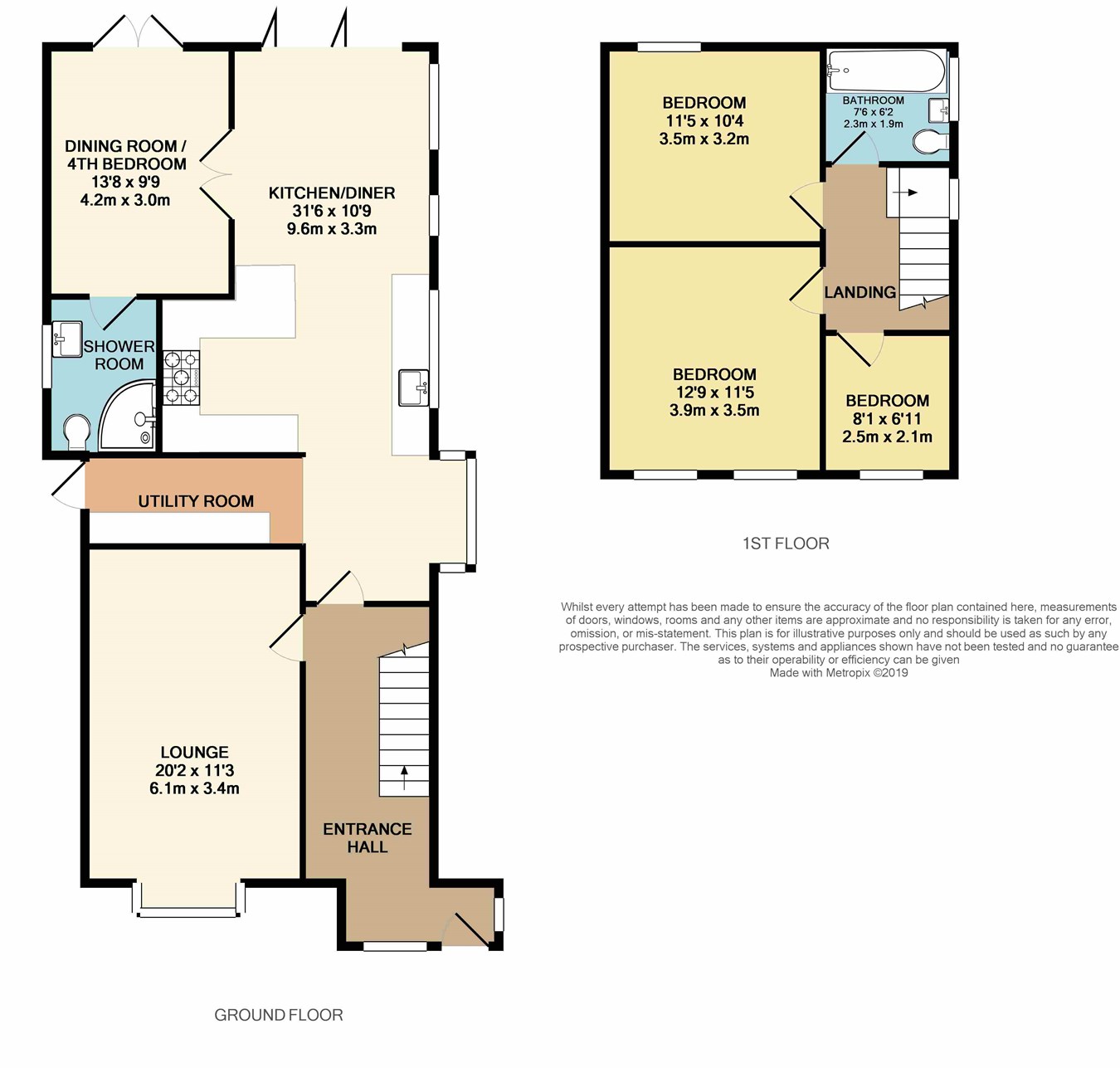4 Bedrooms Detached house for sale in Gregson Lane, Hoghton, Preston PR5 | £ 360,000
Overview
| Price: | £ 360,000 |
|---|---|
| Contract type: | For Sale |
| Type: | Detached house |
| County: | Lancashire |
| Town: | Preston |
| Postcode: | PR5 |
| Address: | Gregson Lane, Hoghton, Preston PR5 |
| Bathrooms: | 0 |
| Bedrooms: | 4 |
Property Description
A truly fantastic opportunity to buy this unique property in the sought after location of Hoghton Village. This striking property sits on a generous plot with well maintained gardens front and rear with views of farmland to the side. In brief the property comprises of entrance hall, Spacious Lounge, Beautiful open plan fully integrated kitchen leading onto dining and family area, Stylish double bedroom with double doors leading to the rear garden and three piece En-Suite shower room all to the ground floor. Two further spacious double bedrooms and one good sized single bedroom and fully tiled family bathroom on the first floor. The property also benefits from solar panels a huge detached double garage, driveway and well maintained gardens to the front and rear of the property. Early viewing is highly recommended as this beautiful property is expected to generate an abundance of interest quickly.
Entrance hall
Bright and spacious entrance to the property with stairs to first floor with wooden flooring, radiator, under stairs storage.
Lounge
3.43m x 6.15m (11' 3" x 20' 2") Spacious and light with large window, radiator, feature fireplace.
Open plan kitchen, diner & family area
9.59m x 3.27m (31' 6" x 10' 9") Fantastic open plan living kitchen, diner and family area. The kitchen has a range of wall and base units, with work top over, under unit and plinth lighting, space for a range cooker, sink and drainer. Tiled flooring, radiators, bi-folding doors to the rear garden and double glazed windows to the side providing stunning views over farmland. There is access to the utility area with base units and work top over, ample storage cupboard, plumbed for washing machine and external door to the side.
Bedroom two
2.98m x 4.17m (9' 9" x 13' 8") Spacious double bedroom with double doors opening out to the rear garden, radiator, fitted wardrobes.
En-suite
Three piece modern suite comprising of wash hand basin, wc and a shower cubicle. Tiled, window, heated towel rail.
Master bedroom
3.89m x 3.49m (12' 9" x 11' 5") Spacious double bedroom with fitted wardrobes, double glazed window, radiator.
Bedroom three
3.15m x 3.49m (10' 4" x 11' 5") Double Bedroom with fitted wardrobes, radiator, double glazed window.
Bedroom four
2.11m x 2.47m (6' 11" x 8' 1") A further good sized single bedroom with double glazed window, radiator.
Bathroom
1.878m x 2.277m (6' 2" x 7' 6") Three piece modern family bathroom with panelled bath, wc and wash hand basin. Tiled elevations, double glazed window, heated chrome towel radiator.
Externally
Well maintained gardens front and rear. The rear garden is mainly laid to lawn with a patio area, garden shed and borders. To the front there is a driveway for approx 3 cars with gated access to the side for further parking. There is also a double garage.
Property Location
Similar Properties
Detached house For Sale Preston Detached house For Sale PR5 Preston new homes for sale PR5 new homes for sale Flats for sale Preston Flats To Rent Preston Flats for sale PR5 Flats to Rent PR5 Preston estate agents PR5 estate agents



.png)










