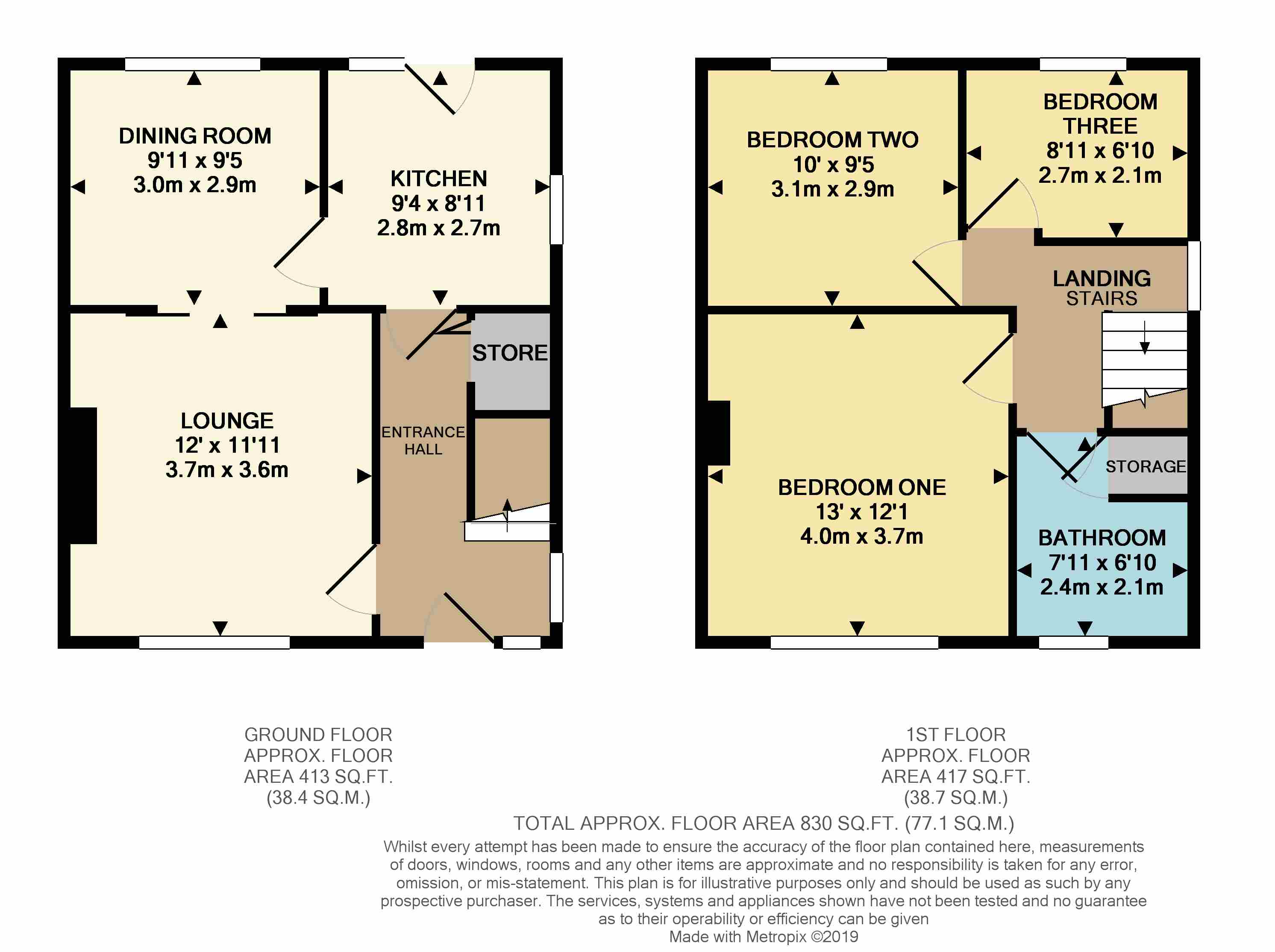3 Bedrooms Detached house for sale in Grenfolds Road, Grenoside, Sheffield S35 | £ 210,000
Overview
| Price: | £ 210,000 |
|---|---|
| Contract type: | For Sale |
| Type: | Detached house |
| County: | South Yorkshire |
| Town: | Sheffield |
| Postcode: | S35 |
| Address: | Grenfolds Road, Grenoside, Sheffield S35 |
| Bathrooms: | 1 |
| Bedrooms: | 3 |
Property Description
Detached family home that is offered to the market without any vendor chain. Forming part of this ever desirable estate in the heart of Grenoside is this three bedroom detached family residence that is ready to move straight in to. The location remains a popular choice for buyer due to reputable local schooling, excellent transport links and a choice of eateries/public houses. In brief the accommodation consists of an entrance hallway, lounge, dining room, kitchen, two double bedrooms, a single bedroom and family bathroom. Externally there is off street parking, a detached garage and gardens to both the front and rear.
Entrance is gained via a front facing upvc door that opens into this welcoming hallway. Here you'll find stairs rising to the first floor, a useful storage cupboard found below the stairs and a cupboard housing the property's fuse board. The lounge is situated to the front of the house and offers a well proportioned living space with focal fire place. Sliding doors to the rear of the room open into the dining area. There is ample space for a family dining table, a window that allows views to the rear and access to the adjoining kitchen. The kitchen comprises of a range of stylish wall, base and drawer units, a range of integrated appliances that include a cooker, hob with extraction unit and a dishwasher. Further to this you'll find space for a fridge freezer, Karndean effect floor coverings a side facing window and an external door that opens onto the rear garden.
The first floor landing has a side facing window and allows access to all three bedrooms and family bathroom. The master bedroom is a generously sized double room that has a window to the front aspect. Bedroom two is a further double room with a window looking over the rear garden. The final bedroom is a rear facing single bedroom. The family bathroom comprises of a matching three piece suite made up of a 'p shaped' bath with shower over, low level wc and a hand wash basin. The room is finished with contemporary tiling, a useful storage cupboard and an obscured window.
Externally to the front of the property there is a lawned garden with planted borders. Alongside this garden is a driveway that allows off street parking. Gated access leads to the rear garden where you'll find a detached garage and a good sized laid to lawn garden.
Property Location
Similar Properties
Detached house For Sale Sheffield Detached house For Sale S35 Sheffield new homes for sale S35 new homes for sale Flats for sale Sheffield Flats To Rent Sheffield Flats for sale S35 Flats to Rent S35 Sheffield estate agents S35 estate agents



.png)











