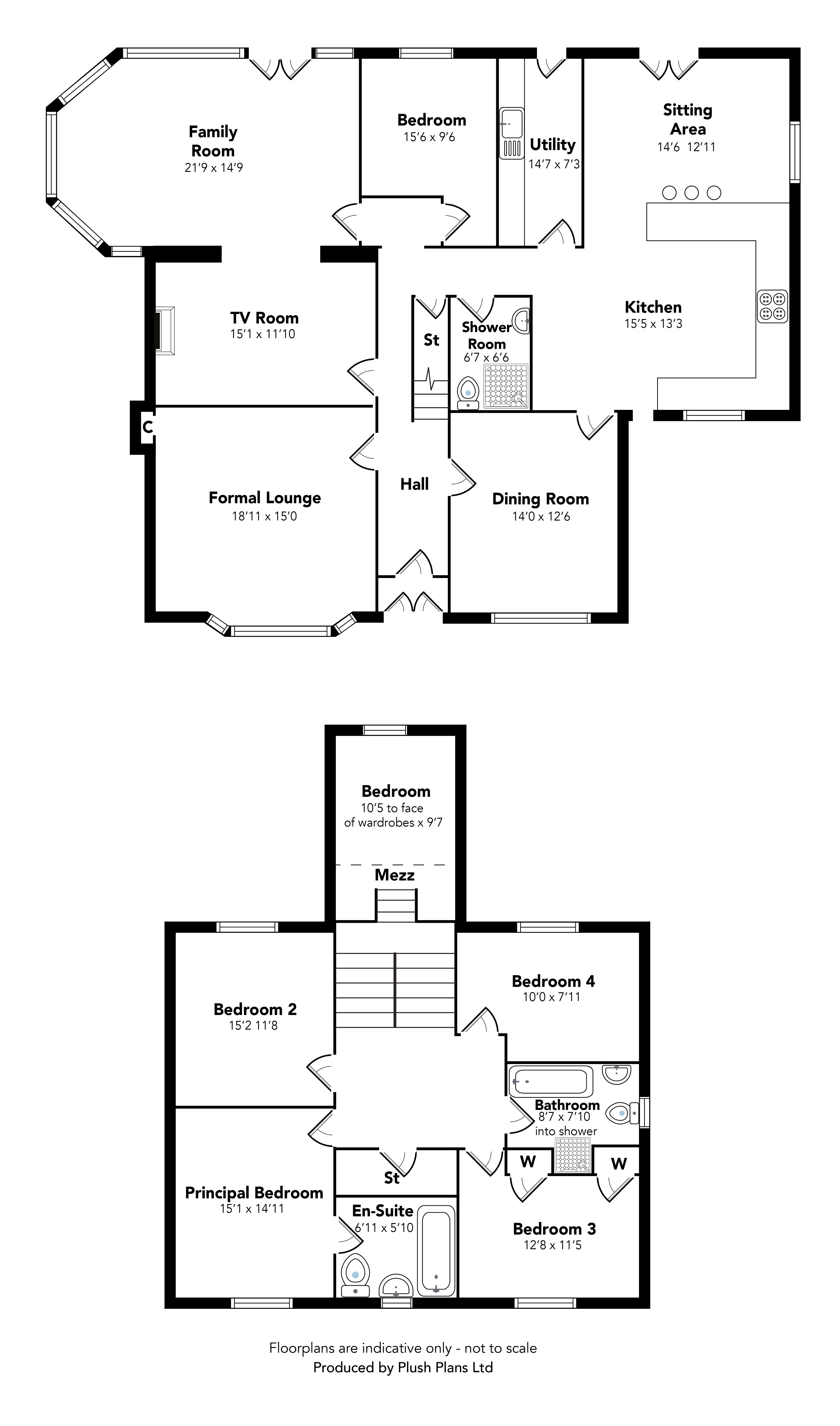6 Bedrooms Detached house for sale in Grey Gables, Whitelea Road, Kilmacolm PA13 | £ 649,950
Overview
| Price: | £ 649,950 |
|---|---|
| Contract type: | For Sale |
| Type: | Detached house |
| County: | Inverclyde |
| Town: | Kilmacolm |
| Postcode: | PA13 |
| Address: | Grey Gables, Whitelea Road, Kilmacolm PA13 |
| Bathrooms: | 3 |
| Bedrooms: | 6 |
Property Description
‘Grey Gables' is a handsome detached period villa architecturally extended to create a stunning contemporary family home of great quality set in the heart of the village of Kilmacolm.
Entering through the vestibule, it is immediately apparent that the current owners have meticulously looked after this family home which is fit for today's modern living whilst retaining a wealth of period features including deep skirting, cornice and fireplaces, with retention of fireplaces including the wood burning stove in the tv room.
An entrance vestibule with timber outer leaf doors leads to the broad oak floored reception hallway giving access to all ground floor accommodation. The front-aspect formal lounge has bay window and original solid fuel fire. The tv room has fireplace with wood burning stove and is open plan with the stunningly impressive family room. Naturally lit via windows on three sides and fitted with Karndean flooring, this room allows access to the garden via French doors giving the opportunity to enjoy indoor-outdoor living.
The equally stunning kitchen designed and installed by Burndale with walnut units and Corian worktops has integrated 6 burner hob and double oven. The kitchen and living area is an impressive 31' long, has French doors to the garden and is flooded with further natural light via two Velux windows. Adjacent to the kitchen is a separate utility/boot room with plumbing facilities and further access to the rear garden.
Completing the ground floor accommodation is the formal dining room with oak flooring, beautifully restored cornicing and a press cupboard, a double bedroom and fully tiled three-piece shower room.
An impressive stairwell leads to the upper level where to the rear the half landing offers the next of the double bedrooms, with storage above on a mezzanine level, large picture window overlooking the garden and two Velux windows. Continuing up, the stairs lead on to a further 4 bedrooms and a four piece fully tiled family bathroom. The principal bedroom benefits from dual aspect windows and has a tiled en-suite bathroom which includes WC, wash hand basin and bath. On the upper hall level there is a generous cupboard which has been converted into a walk-in wardrobe and finally access to a fully floored and lined attic.
Externally there are beautifully tended garden grounds to the front, side & rear. To the front there is a detached stone built double garage with integral workshop and bike store with electric up and over door. A generous lawn split with a stone chipped path leads to the property.
To the rear there are South facing landscaped gardens with a blend of mature trees and shrubs all bordered by an original stone wall. There are two separate patio areas, access to the rear lane and an outhouse which has storage on one side and a children's play area in the other.
‘Grey Gables' is quite simply a stunning period home contemporarily redesigned to accommodate any family for today's modern living. The specification includes gas central heating with condensing boiler and sash and case double glazing.
Kilmacolm village centre offers a range of shops and facilities which will adequately cater for everyday needs and requirements. The prestigious St Columba's school is conveniently situated within the village along with KilmacolmPrimary School. There are social and recreational facilities which are all catered for which include golf club, tennis club, bowling club and restaurants. Kilmacolm is a short drive away from Johnstone bypass which links up with the M8 motorway and connects to the Airport, Paisley, Braehead Shopping Centre and Glasgow City Centre.
Dimensions
Kitchen 15'5 x 13'3
Sitting area 14'6 12'11
Utility 14'7 x 7'3
Formal Lounge 18'11 x 15'0
TV 15'1 x 11'10
Family room 21'9 x 14'9
Dining Room 14'0 x 12'6
Ground floor Bedroom 15'6 x 9'6
Shower room 6'7 x 6'6
Family Bathroom 8'7 x 7'10 into shower
Principal Bedroom 15'1 x 14'11
En-suite 6'11 x 5'10
Bedroom 2 15'2 11'8
Bedroom 3 12'8 x 11'5
Bedroom 4 10'0 x 7'11
Bedroom 5 10'5 to face of wardrobes x 9'7
Property Location
Similar Properties
Detached house For Sale Kilmacolm Detached house For Sale PA13 Kilmacolm new homes for sale PA13 new homes for sale Flats for sale Kilmacolm Flats To Rent Kilmacolm Flats for sale PA13 Flats to Rent PA13 Kilmacolm estate agents PA13 estate agents



.png)









