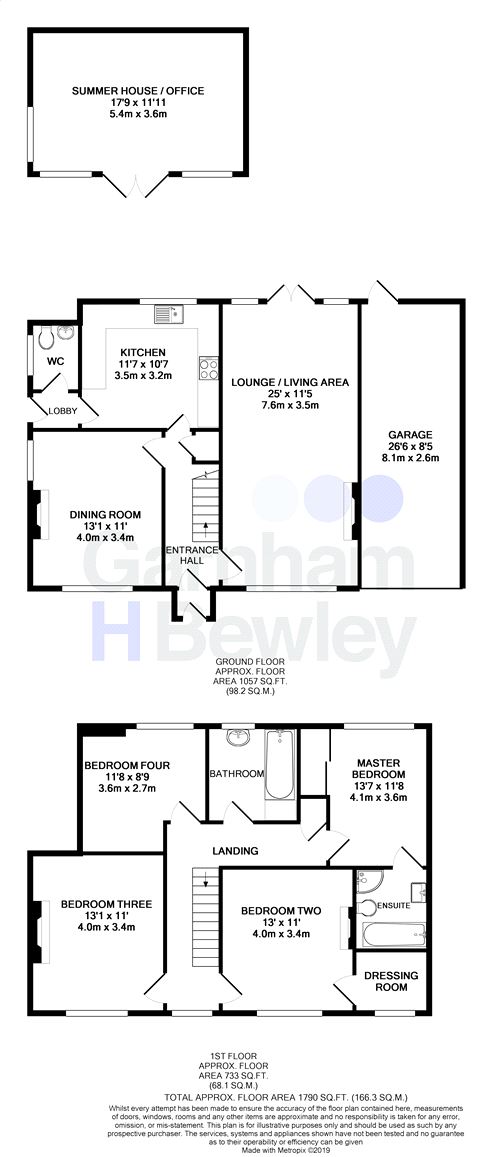4 Bedrooms Detached house for sale in Greyfriars, Effingham Road, Burstow, Horley, Surrey RH6 | £ 650,000
Overview
| Price: | £ 650,000 |
|---|---|
| Contract type: | For Sale |
| Type: | Detached house |
| County: | Surrey |
| Town: | Horley |
| Postcode: | RH6 |
| Address: | Greyfriars, Effingham Road, Burstow, Horley, Surrey RH6 |
| Bathrooms: | 0 |
| Bedrooms: | 4 |
Property Description
Garnham H Bewley are delighted to present to the market this stunning character detached family home. Offering four family size bedrooms, ensuite to the master bedroom, spacious lounge / living area with working fireplaces, double length garage and a beautifully kept rear garden with detached summer house. Located in the ever popular Burstow area of Horley viewings come highly recommend to fully appreciate the character and space this delightful home has to offer.
The ground floor accommodation consists of an inviting entrance hall which provides access to both the spacious lounge, separate dining room and kitchen. The lounge / living area is a great size room stretching from the front of the property to the back creating a double aspect, light and airy feel. The lounge / living area also benefits from a open plan fire place and provides access through French doors to the rear garden. The separate dining room which has large windows facing both the front and side aspect also benefits from an open fire place. The modern kitchen which is located to the rear of the property is fitted with a comprehensive range of wall and base level units proving plenty of work surface, space for a Range style cooker, dishwasher and American style fridge freezer. There is a large window facing the rear aspect which provides a great view over the delightful rear garden. Off the kitchen there is a small lobby area where you can access the rear garden and also the downstairs cloakroom.
The first floor accommodation consists of a large L shaped landing which provides access to all the family bedrooms and family bathroom. The master bedroom which is located to the rear of the property benefits from built in wardrobes and also an ensuite bathroom compromising of a panel enclosed bath, corner shower, wash hand basin and low level W.C. The remaining bedrooms have access to the family bathroom which has a window to the rear aspect and is also fitted with a panel enclosed bath and wash hand basin. Bedroom two has the advantage of a walk in wardrobe which if required could be converted to an ensuite shower room.
Outside the rear garden has been beautifully maintained with mature shrubs and flowerbeds. There is a large expanse of lawn, a number of fruit trees, large detached garden room / office and further storage sheds. To the front of the property there is driveway parking for multiple cars and a double length garage which is all concealed behind a private, gated entrance.
Ground Floor
Entrance Hallway
Lounge / Living Area
25' x 11' 5" (7.62m x 3.48m)
Dining Room
13' 1" x 11' (3.99m x 3.35m)
Kitchen
11' 7" x 10' 7" (3.53m x 3.23m)
Downstairs Cloakroom
First Floor
Master Bedroom
13' 7" x 11' 8" (4.14m x 3.56m)
Ensuite
Bedroom Two
13' x 11' (3.96m x 3.35m)
Dressing Room
6' 2" x 5' 4" (1.88m x 1.63m)
Bedroom Three
13' 2" x 11' 1" (4.01m x 3.38m)
Bedroom Four
11' 8" x 8' 9" (3.56m x 2.67m)
Family Bathroom
Outside
Detached Garden Room / Office
17' 9" x 11' 1" (5.41m x 3.38m)
Double Length Garage
26' 6" x 8' 5" (8.08m x 2.57m)
Driveway
Property Location
Similar Properties
Detached house For Sale Horley Detached house For Sale RH6 Horley new homes for sale RH6 new homes for sale Flats for sale Horley Flats To Rent Horley Flats for sale RH6 Flats to Rent RH6 Horley estate agents RH6 estate agents



.png)









