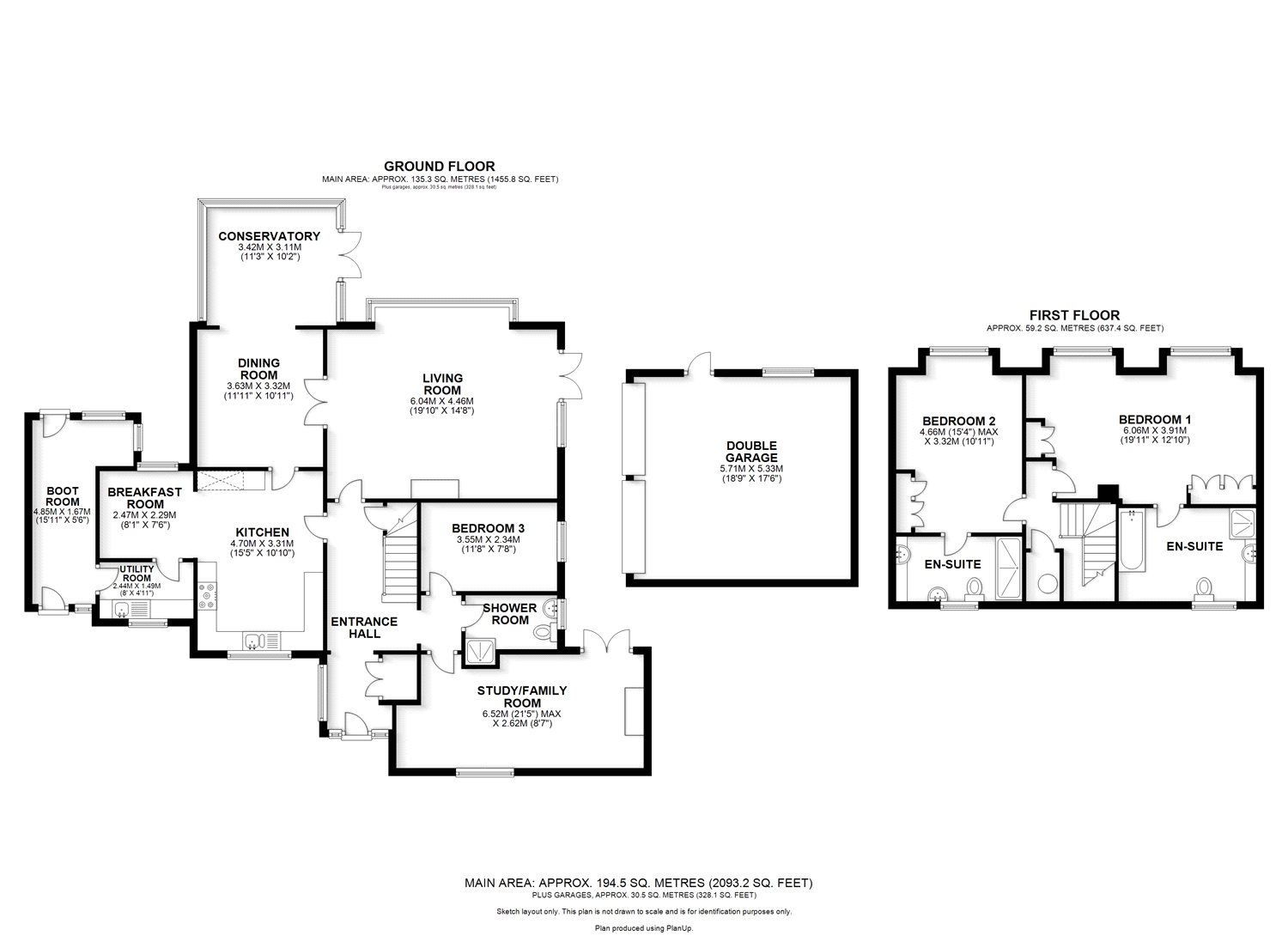3 Bedrooms Detached house for sale in Greyfriars Lane, West Common, Harpenden, Hertfordshire AL5 | £ 1,450,000
Overview
| Price: | £ 1,450,000 |
|---|---|
| Contract type: | For Sale |
| Type: | Detached house |
| County: | Hertfordshire |
| Town: | Harpenden |
| Postcode: | AL5 |
| Address: | Greyfriars Lane, West Common, Harpenden, Hertfordshire AL5 |
| Bathrooms: | 3 |
| Bedrooms: | 3 |
Property Description
We are delighted to offer for sale this well presented detached family home situated within a private cul-de-sac, in this well regarded and highly sought after area in the heart of West Common.
Harpenden offers a comprehensive range of shops in the centre and station with an excellent sertvice into London (Thameslink). The town itself also enjoys good social faciltities including a fine selection of good restaurants, bars and cafes.
Entrance Hall Stairs leading to first floor. Understairs and large coats cupboard. Radiator.
Shower Room Shower enclosure. WC. Pedestal wash hand basin. Radaitor. Frosted window to side. Downlighters. Extractor.
Study/Family Room 21'5" x 9'10" (6.53m x 3m). French doors to garden. Velux window. Double glazed window to side. Radiator. Built in shelving and cupboards. Fireplace with gas fire.
Living Room 19'10" x 14'8" (6.05m x 4.47m). Double glazed window to rear. French doors to side. Fitted fireplace with gas fire. Radiators. Opening into:
Bedroom Three 11'8" x 7'8" (3.56m x 2.34m). Double glazed window to side. Radiator.
Dining Room 11'11" x 10'11" (3.63m x 3.33m). Door to kitchen. Window to side. Radiator. Opening to:
Conservatory 9'3" x 9'11" (2.82m x 3.02m). Part brick and double glazed construction. Lighting and heating. Double doors to patio.
Kitchen 15'5" x 10'10" (4.7m x 3.3m). Excllent range of base and wall mounted Shaker style units with attractive marble work surfaces, incorporating a single bowl sink with chrome mixertap and separate hot water tap. Integrated Neff induction hob with extractor above, microwave, double oven, fridge freezer and dishwasher. Complimentary tiling. Double glazed window to front. Downlighters. Radiator. Opening to:
Breakfast Room 8'1" x 7'6" (2.46m x 2.29m). Double glazed window to rear. Radiator. Cupboards. Space for table and chairs. Door into:
Utility Room 8' x 4'11" (2.44m x 1.5m). Base units with single drainer single bowl sink, chrome mixer tap. Plumbing and space for washing machine. Wall mounted central heating boiler. Double glazed window. Door to:
Boot Room 15'11" x 5'6" (4.85m x 1.68m). Door to front and side. Radiator. Hanging space.
First Floor Landing Access to loft space.
Bedroom One 15'8" x 12'10" (4.78m x 3.91m). Two double glazed windows overlooking rear garden. Range of fitted wardrobes and matching dressing units. Door into:
En-Suite Shower enclosure with power shower. Panelled bath. WC. Wash hand basin built into vanity unit. Fully tiled walls. Window. Downlighters. Heated chrome towel rail and radiator.
Bedroom Two 15'4" x 10'11" (4.67m x 3.33m). Double glazed window to rear. Radiator. Fitted wardrobes. Bedside cabinets.
En-Suite Shower Large shower enclosure with power shower. Wash hand basin. WC. Further wash hand basin with vanity unit and mirror above. Window. Heated chrome towel rail.
Rear Garden A superb feature of the proeprty, mainly laid to lawn with mature hedge borders, flower beds and extensive patio to rear of property with retaining wall. Timber shed, greenhouse and summer house.
Front Garden Shingle drive. Block paved drive providing parking for three to four cars. Shrub and flower bed borders. Access down side of property leading to:
Double Garage 18'9" x 17'6" (5.72m x 5.33m). Brick built under a pitched tiled roof. Two separate electric roller doors. Window and door to side. Light and power. Electric meter. Storage in loft area.
Property Location
Similar Properties
Detached house For Sale Harpenden Detached house For Sale AL5 Harpenden new homes for sale AL5 new homes for sale Flats for sale Harpenden Flats To Rent Harpenden Flats for sale AL5 Flats to Rent AL5 Harpenden estate agents AL5 estate agents



.png)











