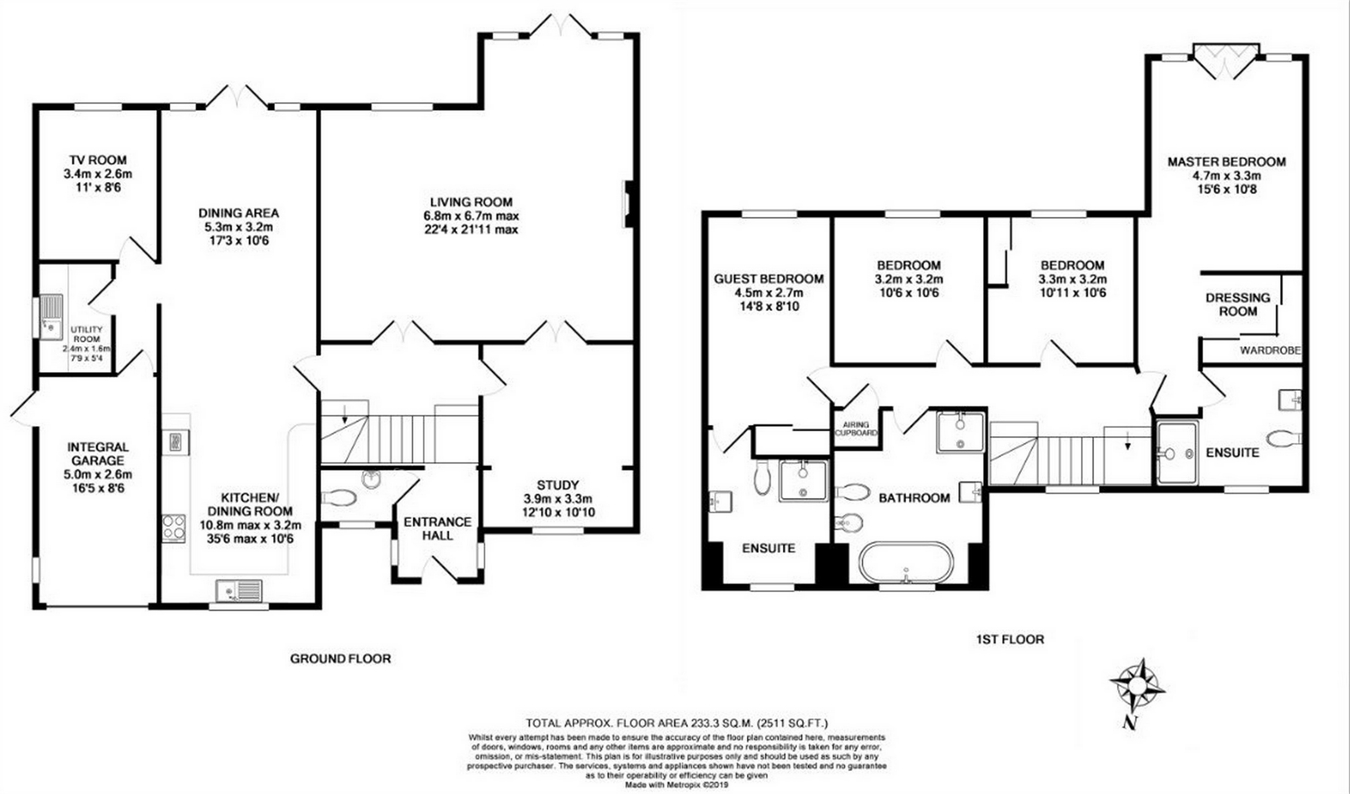4 Bedrooms Detached house for sale in Greys Road, Henley-On-Thames RG9 | £ 1,500,000
Overview
| Price: | £ 1,500,000 |
|---|---|
| Contract type: | For Sale |
| Type: | Detached house |
| County: | Oxfordshire |
| Town: | Henley-on-Thames |
| Postcode: | RG9 |
| Address: | Greys Road, Henley-On-Thames RG9 |
| Bathrooms: | 0 |
| Bedrooms: | 4 |
Property Description
* Entrance Hall * Cloakroom * 21' x 21' Light and Relaxing Living Room * Fitted 18' Kitchen * 17' Dining Area * Study * Snug * Utility Room with CCTV * Master Bedroom with Luxury En-Suite Shower Room and Dressing Room * Guest Room with Luxury En-Suite Shower Room * Two additional Double Bedrooms * Luxury Family Bathroom * Gas Central Heating * Detached Summer House/Workshop * Garage * 110' approx. Mature South Facing Rear Gardens * Ample Parking * Convenient Edge of Town Location*
Situation
Situation
The property is located on the western edge of the town conveniently located for the nearby countryside, Gillotts Secondary School and sports centre and approximately one mile of the comprehensive shopping and transport facilities that include a wealth of shops, bars and restaurants, two supermarkets, cinema, theatre as well as pleasant river walks and the railway station that provides a service to London Paddington (55 mins.). The commuter is serviced by both the M4 (J8/9) and M40 motorways approximately 7 miles.
Brief Description
An impressively proportioned family home, both extended and updated by the present owners to create 'turnkey' accommodation and is immaculately presented throughout.
Key Features Include:
• 21’6 x 21’3 Living Room with ‘relaxing’ indoor/outdoor experience
• Impressive 34’ fitted Kitchen/Dining Room
• Large Master Bedroom with luxury en-suite and dressing room
• Underfloor heating in all bathrooms and kitchen/family room
• Aqualisa touch control and Duravit Sanitary Ware in two bathrooms
• Generous front driveway providing parking for numerous cars
• Wonderful and secluded (110’ approx.) south facing rear garden with versatile summerhouse and heated plunge pool
Outside
To the Front
Approx. 50' x 45'. The property is approached via a gravelled driveway providing plenty of off road parking with hard standing block paving to one side and access to the:
Garage
15'9 x 8'10 with door to side access and internal door to house.
Side Access to the Rear
Approx. 110' x 45'. A wonderful south facing mature garden that provides sun, shade and al fresco dining and a high degree of privacy from the neighbours. Immediately adjacent to the rear of the kitchen/dining room is a terrace that leads to a large composite decked area with 'hot tub' and a sunken (15'diameter) circular 1.2, deep heated (electric and solar) plunge pool. To the very rear of the garden is a further decked area with versatile summerhouse/workshop store room to the side.
Summer House
13'7 x 11'4 with power.
Store Room
11'4 x 5'8
Directions
From the centre of Henley proceed through the Market Place and turn left into and through Greys Road Car Park. At the junction with Greys Road turn right and continue up Greys Road. Continue over the mini roundabout by the parade of shops and No. 285 will be found on the left hand side after approximately 1/4 of a mile.
Buyers Information
Due to current regulations it is now necessary for purchasers to provide proof of Identity. This can be in the form of either a current passport or photo driving licence, together with proof of address (valid in the last 3 months) which can be either a utility bill or driving licence (if this has not been used as proof of identity).
Property Location
Similar Properties
Detached house For Sale Henley-on-Thames Detached house For Sale RG9 Henley-on-Thames new homes for sale RG9 new homes for sale Flats for sale Henley-on-Thames Flats To Rent Henley-on-Thames Flats for sale RG9 Flats to Rent RG9 Henley-on-Thames estate agents RG9 estate agents



.png)











