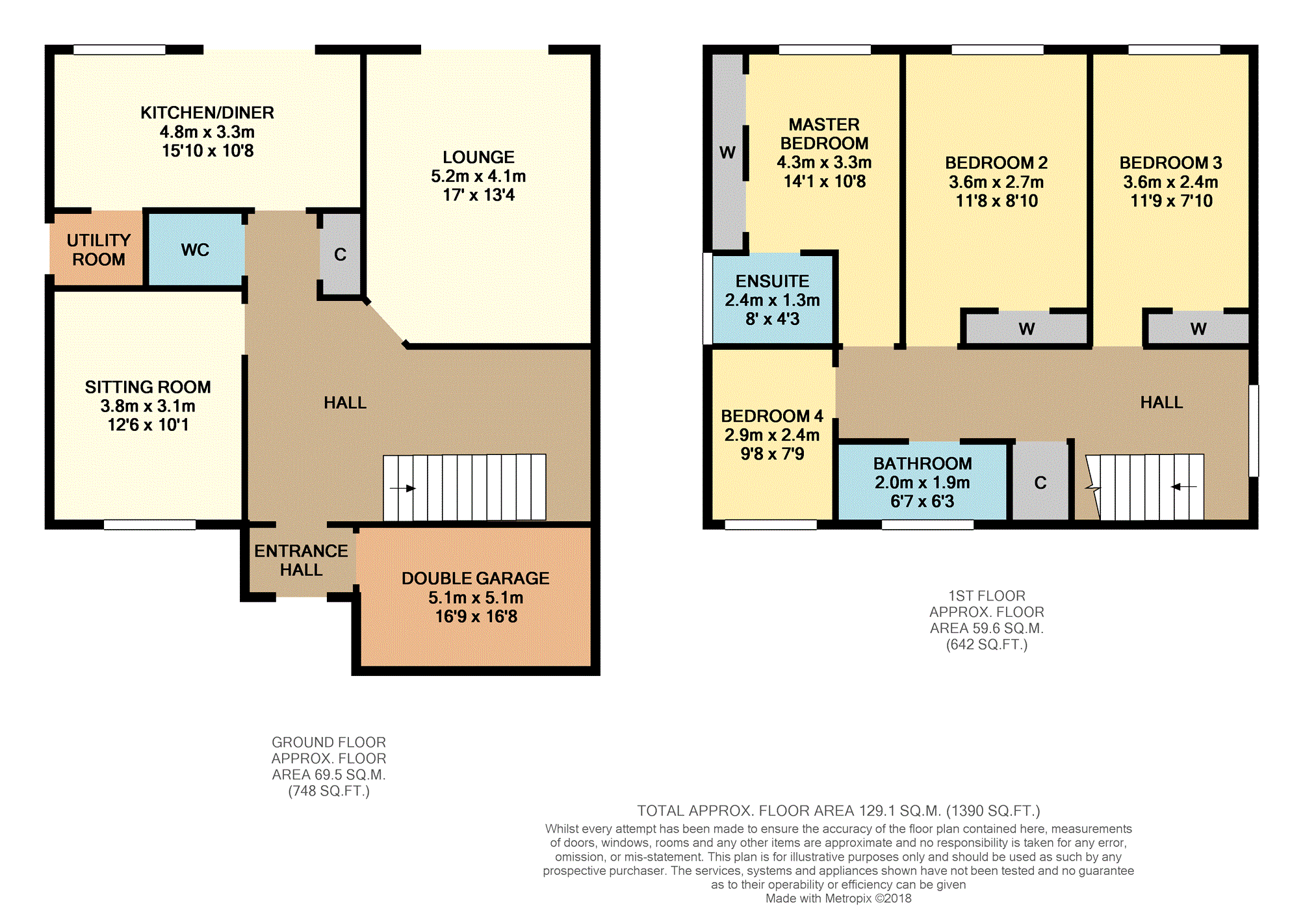4 Bedrooms Detached house for sale in Greystone Close, Strathaven ML10 | £ 255,000
Overview
| Price: | £ 255,000 |
|---|---|
| Contract type: | For Sale |
| Type: | Detached house |
| County: | South Lanarkshire |
| Town: | Strathaven |
| Postcode: | ML10 |
| Address: | Greystone Close, Strathaven ML10 |
| Bathrooms: | 3 |
| Bedrooms: | 4 |
Property Description
Purplebricks Are Delighted To Present To The Market This Remarkable 4 Bedroom Detached Forever Home Located In A Quiet Residential Estate In Strathaven Boasting Spacious Accommodation Over 2 Storeys, Double Integral Garage, Extensive Rear Garden And Is Further Benefited By Energy Efficient Solar Panels Located On The Roof Of The Property That Solely Facilitate Hot Water.
Book your viewing with purplebricks 24/7!
Lounge
Spacious And Naturally Bright Lounge Consisting Of Carpeted Floors, Well Finished Decor, Traditional Feature Fireplace And Access Granted To The Rear Garden Via Double Glazed French Doors.
Sitting Room
Large Sitting Room Which Could Be Utilised As A Downstairs Bedroom Or Dining Room. This Room Is Finished With Carpeted Floors, Painted Walls And Natural Brightness Via Double Glazed Window Granting Front Aspects.
Kitchen/Dining Room
Extensive Kitchen/Dining Room Finished With Fully Fitted Units, Integrated Oven & Hob, Attractive Decor, Wood Flooring And Access To The Utility Room And The Rear Garden. Ideal Room For Dining Is Granted With The Space Of The Kitchen.
Utility Room
Fully Fitted Utility Room Granting Additional Storage Space For Appliances, Painted Walls And Wood Flooring.
W.C.
Access Granted Via Entrance Hallway, The Modern Fully Fitted W.C. Is Finished With Attractive Tiles Throughout And Fitted Round Sink And Toilet.
Master Bedroom
Spacious Master Bedroom With Excellent Internal Storage Space, Natural Brightness, Carpeted Floors And Painted Walls. The Master Bedroom Is Further Benefited By Its Fully Fitted En-Suite Finished To An Attractive Standard.
Bedroom Two
Large Double Bedroom With Laminated Flooring, Painted Walls, Excellent Internal Storage Space And Natural Brightness.
Bedroom Three
Double Bedroom With Carpeted Floors, Painted Walls And Internal Storage Space.
Bedroom Four
Double Bedroom Which Can Be Utilized As A Upstairs Office/Study Area. This Room Benefits From Carpeted Floors, Painted Walls And Natural Brightness.
Family Bathroom
Attractive Fully Fitted Family Bathroom Consisting Of Fitted Bathtub With Hanging Shower, Sink, Toilet, Tiled Throughout And Is Well Maintained.
Rear Garden
Immediately Impressive Rear Garden With Extensive Space, Private Enclosure, Laid To Lawn Grass, Mature Trees, Plants And A Monoblock Sitting Area To Enjoy The Sun!
Access To The Front Of The Property Is Accessed Via Side Path.
Property Location
Similar Properties
Detached house For Sale Strathaven Detached house For Sale ML10 Strathaven new homes for sale ML10 new homes for sale Flats for sale Strathaven Flats To Rent Strathaven Flats for sale ML10 Flats to Rent ML10 Strathaven estate agents ML10 estate agents



.png)



