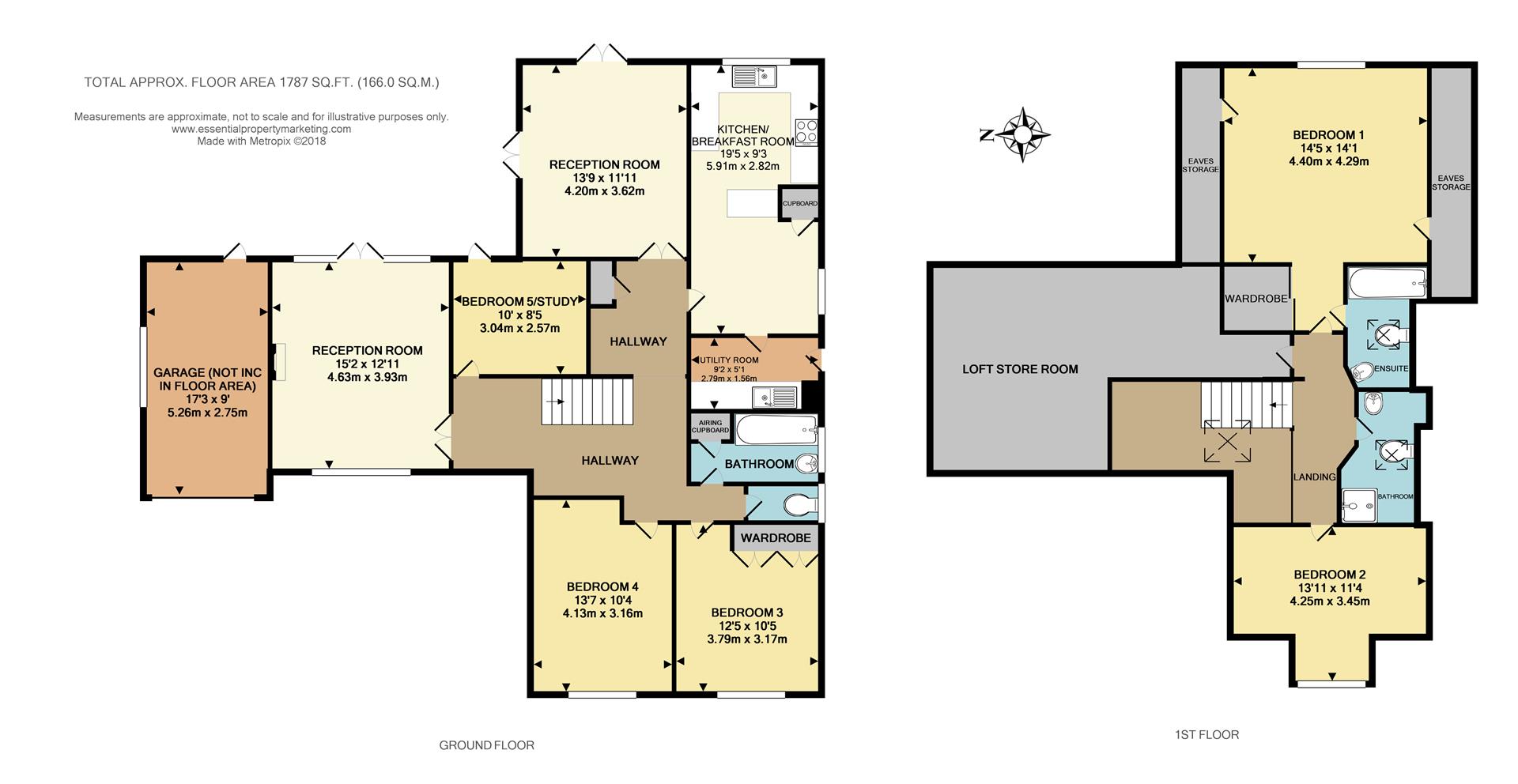5 Bedrooms Detached house for sale in Greystone Park, Sundridge, Sevenoaks TN14 | £ 839,950
Overview
| Price: | £ 839,950 |
|---|---|
| Contract type: | For Sale |
| Type: | Detached house |
| County: | Kent |
| Town: | Sevenoaks |
| Postcode: | TN14 |
| Address: | Greystone Park, Sundridge, Sevenoaks TN14 |
| Bathrooms: | 3 |
| Bedrooms: | 5 |
Property Description
A versatile and deceptively spacious chalet style home in A quiet, sought after locale, just ten minutes by car from sevenoaks, with its fast train service to london and broad range of amenities. Nestled attractively within its established plot, this well maintained home offers flexible accommodation to comprise 4/5 bedrooms and 2/3 receptions, together with a large storage loft, practical utility room, garage and driveway parking. Offered with the additional benefit of no onward chain, your viewing is encouraged to appreciate all this prospect has to offer.
Points of note
• A spacious and welcoming entrance hall with a striking vaulted stairwell and staircase rising to the first-floor accommodation
• Dual aspect sitting room with fireplace comprising an electric fire, marble slips/hearth and wooden surround. Parquet flooring and French doors out to a paved terrace area and garden beyond
• Dual aspect dining room with a double set of French doors to the rear garden
• Study/bedroom 5 with garden access
• Inner hall with coats cupboard
• Kitchen/breakfast room with wooden flooring, integrated tall storage cupboard, Shaker style fitted base and wall cupboards in a cream grained finish with undercabinet lighting, inset gas hob with fitted extractor over, double eye-level electric oven, tiled walls, space for an undercounter fridge and freezer, integrated neff dishwasher and inset double stainless steel sink with drainer
• Utility room with space and plumbing for a washing machine, wall mounted gas fired boiler, inset single stainless steel sink with drainer, wall mounted storage cupboards and space for a tall fridge freezer
• Two double sized ground floor bedrooms, including one with fitted wardrobes
• Bathroom with panelled bath, pedestal basin and a cupboard housing hot water tank. Adjacent cloakroom
• A part-galleried upper landing provides access to:
• A large walk-in storage loft with lighting
• Master bedroom with a pleasant view over garden, eaves storage, deep wardrobe cupboard with sliding doors and en suite bathroom with panelled bath, pedestal basin, WC, tiled walls, wooden floor and Velux skylight
• Shower room with Velux window, WC, pedestal basin and shower enclosure
• Bedroom to the front with sloping eaves
• Gated side access
• A fine feature of the property are the mature gardens to front and rear, which benefit from diverse planting to include several specimen trees and shrubs, providing colour and variety through the seasons. The rear garden has fully fenced/hedged perimeters, a large level lawn, sandstone paved terrace and delightful ‘hidden’ area, perfect for restful relaxation and contemplation. Gated access leads through to the front driveway area, offering parking for several cars and access to the integral single garage with up and over door
Property Location
Similar Properties
Detached house For Sale Sevenoaks Detached house For Sale TN14 Sevenoaks new homes for sale TN14 new homes for sale Flats for sale Sevenoaks Flats To Rent Sevenoaks Flats for sale TN14 Flats to Rent TN14 Sevenoaks estate agents TN14 estate agents



.png)











