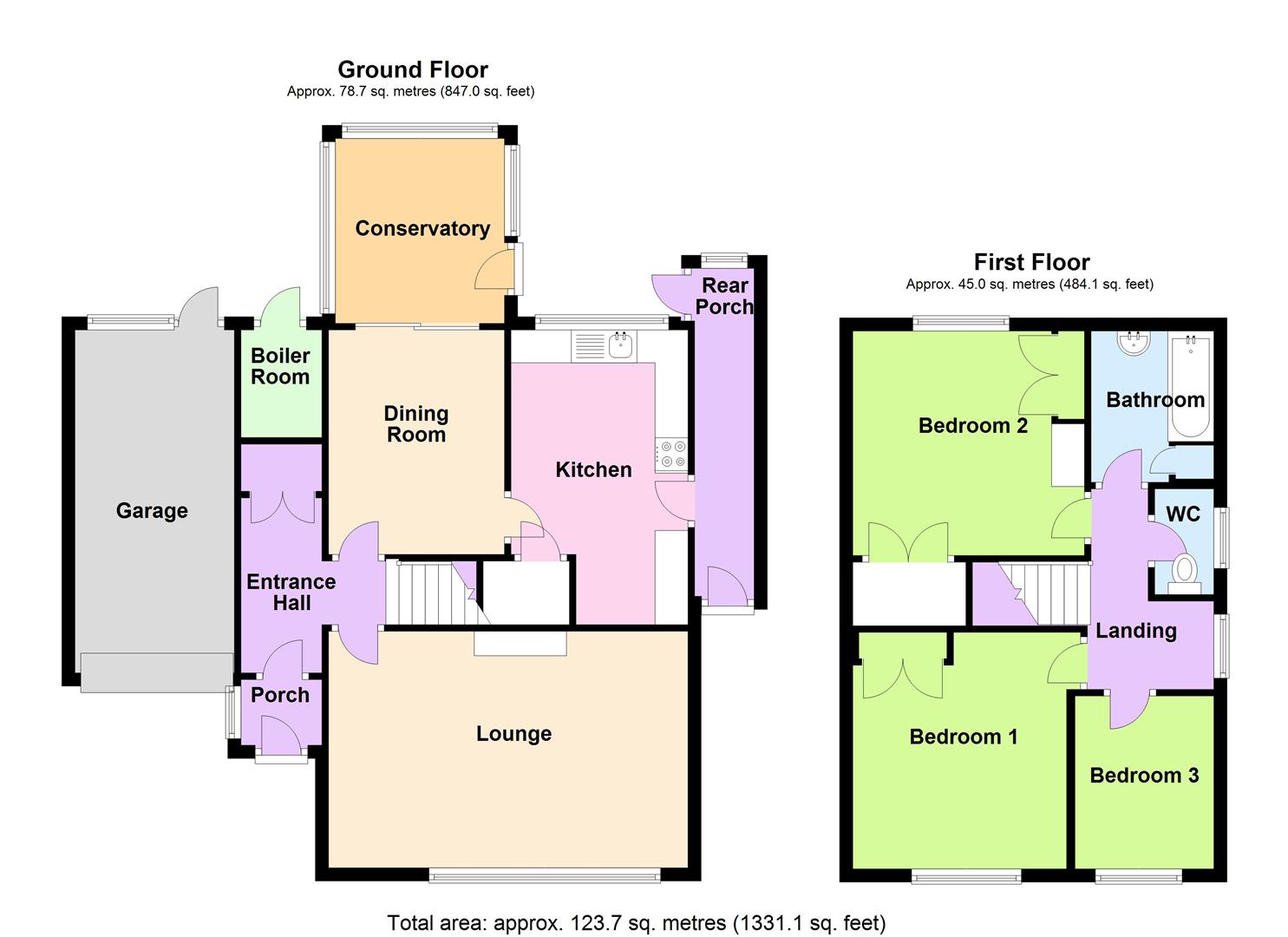3 Bedrooms Detached house for sale in Greythorn Drive, West Bridgford, Nottingham NG2 | £ 315,000
Overview
| Price: | £ 315,000 |
|---|---|
| Contract type: | For Sale |
| Type: | Detached house |
| County: | Nottingham |
| Town: | Nottingham |
| Postcode: | NG2 |
| Address: | Greythorn Drive, West Bridgford, Nottingham NG2 |
| Bathrooms: | 1 |
| Bedrooms: | 3 |
Property Description
A larger than average three bedroom detached situated in the highly sought after location of Greythorn Drive in West Bridgford and is within the catchment area for both good primary and secondary schools.
This much loved family home would benefit from modernisation and refurbishment but has the potential for expansion (subject to the relevant permissions being obtained)In brief the accommodation comprises entrance porch, reception hall, lounge and separate dining room, conservatory, kitchen and enclosed side passage and to the first floor are three good sized bedrooms, bathroom and separate wc.
There are lawned gardens to front and rear with plants, shrubs and mature bushes and a driveway offering off road parking and a brick built single garage and outdoor store/boiler room
The property benefits fom Gas Central Heating and Double Glazing.
Viewing is essential to appreciate the size and location of the property on offer
Directions
From our West Bridgford office turn left onto Rectory Road and go straight across onto Musters Road, continue to the top and turn right onto Boundary Road and at the T junction turn left onto Loughborough Road then continue along taking right hand turning onto Greythorn Drive where the property is on the right hand side identified by our For Sale board.
Accommodation
Obscure stained glass upvc double glazed front entrance door gives access to
Entrance Porch
With obscure double glazed side window and wall light, obscure glazed door gives access into
Reception Hallway
With built in recessed double cloaks cupboard, radiator, stairs leading to the first floor, overhead light, doors off the hall lead to
Lounge (5.46m x 3.61m (17'11" x 11'10"))
A light and spacious Lounge with upvc double glazed window to the front elevation, gas fire with fireplace surround, two radiators, coving to ceiling, two pendant lights, tv aerial point
Dining Room (3.40m x 2.67m (11'2" x 8'9"))
With sliding double glazed doors leading to the Conservatory, radiator, coving to ceiling, door leading into the
Conservatory (2.79m x 2.57m (9'2" x 8'5"))
A brick and upvc built conservatory with double glazed door leading to the side patio enjoying an attractive view over the rear garden. Power points, and overhead light
Breakfast Kitchen (4.39m x 2.64m (14'5" x 8'8"))
Fitted with a range of wall drawer and base units with roll top work surfaces over, inset stainless steel sink unit, with mixer tap over, plumbing for washing machine, space for fridge, plumbing for dishwasher, space for electric cooker, tiled splashbacks, radiator, double glazed window overlooking the rear garden, understairs Pantry with fitted shelving, obscure upvc double glazed door gives access to the side porch
Side Porch (4.95m x 0.91m (16'3" x 3'))
Fully enclosed with upvc double glazed door to the rear elevation, tiled floor, wall lighting, fitted shelving, upvc double glazed window to the rear elevation, upvc double glazed door with side access leading to the rear garden
First Floor Landing
With upvc double glazed window to the side elevation, access to the loft, coving to ceiling, smoke alarm, doors off the landing give access to
Bedroom One (3.63m x 3.30m (11'11" x 10'10"))
With upvc double glazed window to the front elevation, enjoying attractive views towards Nottingham City centre, radiator, built in wardrobes with cupboards over, with matching dressing table.
Bedroom Two (3.40m x 3.53m (11'2" x 11'7"))
With upvc double glazed window overlooking the rear garden, built in wardrobes with matching dressing table and cupboards over, further recessed double wardrobe
Bedroom Three (2.64m x 2.06m (8'8" x 6'9"))
With upvc double glazed window to the front elevation, radiator
Family Bathroom
Fitted with a two piece suite comprising bath with overhead electric shower with curtain and rail, pedestal wash hand basin, part tiled walls, obscure double glazed window to the rear elevation, wall mounted mirror fronted wall cabinet, radiator, airing cupboard housing the hot water cylinder
Separate W.C.
Fitted with a low flush w.C with part tiling to walls, obscure double glazed window to the side elevation
Outside
To the front of the property is a driveway providing off road parking and a lawned front garden area with path leading to the entrance porch and front entrance door. There are a variety of plants and shrubs in the front borders. The driveway leads to the attached single Garage with up and over door, window to the side elevation and courtesy door to the rear elevation, power and light.
The rear garden has a slabbed rear patio, outdoor store (currently used as a Boiler room with gas central heating boiler) and Greenhouse. There is a lawn with rockery borders containing a variety of established plants and shrubs and perennial flowers.
Services
Gas, electricity, water and drainage are connected.
Council Tax Band
The local authority have advised us that the property is in council tax band D which, currently incurs a charge of £1873.68
Prospective purchasers are advised to confirm this.
Property Location
Similar Properties
Detached house For Sale Nottingham Detached house For Sale NG2 Nottingham new homes for sale NG2 new homes for sale Flats for sale Nottingham Flats To Rent Nottingham Flats for sale NG2 Flats to Rent NG2 Nottingham estate agents NG2 estate agents



.jpeg)











