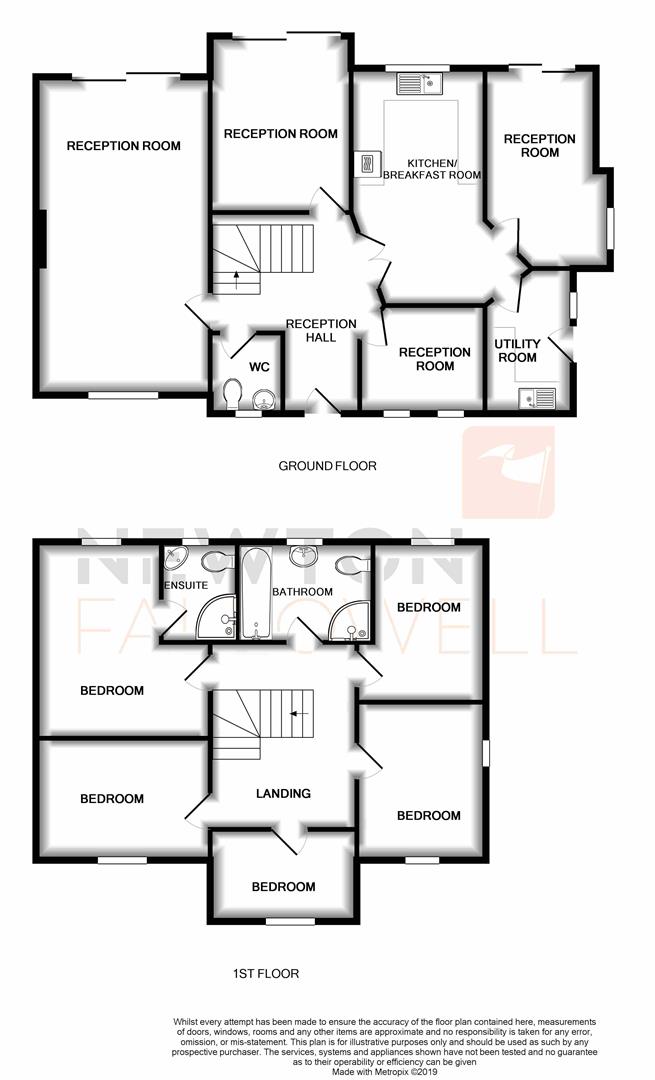5 Bedrooms Detached house for sale in Grizedale Close, Stapenhill, Burton-On-Trent DE15 | £ 350,000
Overview
| Price: | £ 350,000 |
|---|---|
| Contract type: | For Sale |
| Type: | Detached house |
| County: | Staffordshire |
| Town: | Burton-on-Trent |
| Postcode: | DE15 |
| Address: | Grizedale Close, Stapenhill, Burton-On-Trent DE15 |
| Bathrooms: | 2 |
| Bedrooms: | 5 |
Property Description
Newton Fallowell are delighted to present this well presented and spacious five bedroom detached family home situated in a sought after development close to town centre and all local amenities. This property occupies a corner plot and offers accommodation in brief :- reception hall leading to three reception rooms plus study, guest cloak room, re fitted breakfast kitchen and utility room. The first floor offers family bathroom and five spacious bedrooms including en suite off master. Outside to the front is a lawned garden and path leading to double garage, to the rear is a large patio and lawn garden, fitted shed with path leading to garage and gym room.
Accommodation In Detail
Entrance Hall (4.62m x 3.68m (15'2" x 12'1"))
Having one central heating radiator and understairs storage cupboard.
Guest Cloak Room
Having obscure Upvc double glazed window to front elevation, low level wc, pedestal wash hand basin and one central heating radiator.
Reception Room (6.71m x 3.73m (22' x 12'3"))
Having sliding doors to rear garden, electric fire, one central heating radiator and Upvc double glazed window to front elevation.
Study (2.18m x 2.64m (7'2" x 8'8"))
Having Upvc double glazed window to front elevation and one central heating radiator.
Dining Room (3.84m x 2.97m (12'7" x 9'9"))
Having sliding doors to rear elevation and one central heating radiator.
Breakfast Kitchen (5.69m x 2.82m (18'8" x 9'3"))
Having range of base and wall mounted units, sink and drainer, integrated fridge/freezer, extractor, oven, hob, dishwasher and microwave, tiled splashbacks and Upvc double glazed window to rear elevation.
Reception Room (4.47m x 2.62m (14'8" x 8'7"))
Having Upvc double glazed window to side elevation, sliding doors to rear garden and one central heating radiator.
Utility Room (3.10m x 1.91m (10'2" x 6'3"))
Having newly fitted gas fired central heating boiler, door to garden, stainless steel sink and drainer, plumbing for automatic washing machine, range of base and wall mounted units and one central heating radiator.
On The First Floor
Impressive Landing (5.84m x 3.00m (19'2" x 9'10"))
Having airing cupboard.
Master Bedroom (4.04m x 3.73m (13'3" x 12'3"))
Having Upvc double glazed window to rear elevation, one central heating radiator and fitted wardrobes.
Spacious En-Suite
Having suite comprising low level wc, corner wash hand basin, shower cubicle, one central heating radiator and obscure Upvc double glazed window to rear elevation.
Bedroom Two (3.66m x 2.57m (12'62 x 8'5"))
Having one central heating radiator, Upvc double glazed window to front elevation and fitted wardrobes.
Bedroom Three (3.25m x 2.97m (10'8" x 9'9"))
Having one central heating radiator and two Upvc double glazed windows to front and side elevations.
Bedroom Four (3.07m x 3.35m (10'1" x 11'))
Having one central heating radiator and Upvc double glazed window to rear elevation.
Bedroom Five (2.97m x 2.44m (9'9" x 8'))
Having one central heating radiator and Upvc double glazed window to front elevation.
Bathroom
Having obscure Upvc double glazed window to rear elevation, panelled bath, shower cubicle, vanity wash hand basin with cupboard under and heated towel rail.
Outside
To the front of the property is a detached double garage and small fore garden. To the rear is a well presented garden featuring patio area, pathway leading to gym room, extensive lawn, decking area, range of shrubs and plants. The soffits and guttering have recently been up-graded.
Directional Note
From the Burton upon Trent town centre proceed over the Trent Bridge (A511) and travel along Ashby Road. At the traffic island turn right onto Beaufort Road and at the subsequent island turn right onto Doveridge Road and continue to bear right. Grizedale Close will be found a turning on the left hand side.
Services
All mains are believed to be connected.
Measurement
Note - the approximate room sizes are quoted in imperial. The metric equivalent is included in brackets.
Tenure
Freehold - with vacant possession upon completion. Newton Fallowell recommend that purchasers satisfy themselves as to the tenure of the property and we would recommend that they consult a legal representative such as a Solicitor appointed in their purchase.
Note
The services, systems and appliances listed in this specification have not been tested by Newton Fallowell and no guarantee as to their operating ability or their efficiency can be given.
Property Location
Similar Properties
Detached house For Sale Burton-on-Trent Detached house For Sale DE15 Burton-on-Trent new homes for sale DE15 new homes for sale Flats for sale Burton-on-Trent Flats To Rent Burton-on-Trent Flats for sale DE15 Flats to Rent DE15 Burton-on-Trent estate agents DE15 estate agents



.png)










