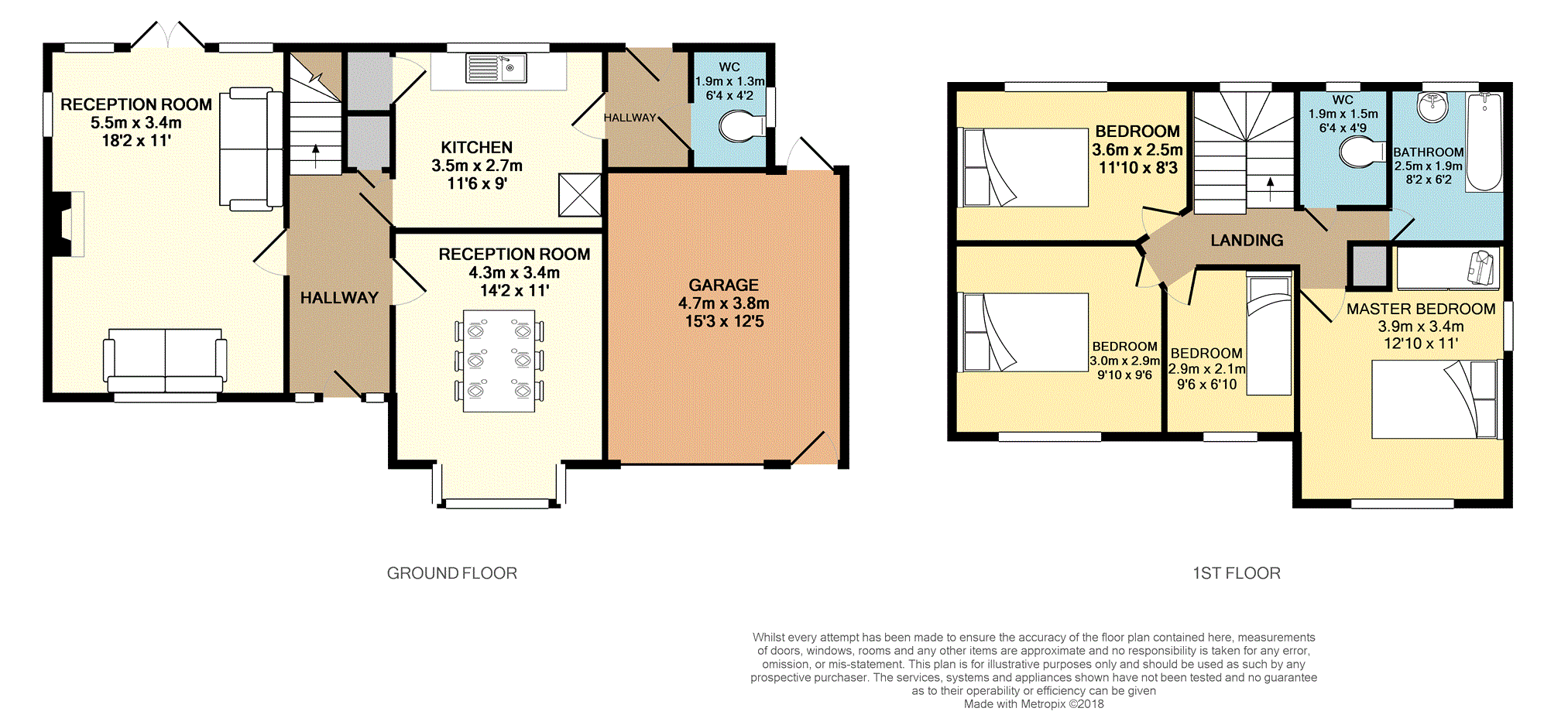4 Bedrooms Detached house for sale in Grosvenor Road, Reading RG4 | £ 750,000
Overview
| Price: | £ 750,000 |
|---|---|
| Contract type: | For Sale |
| Type: | Detached house |
| County: | Berkshire |
| Town: | Reading |
| Postcode: | RG4 |
| Address: | Grosvenor Road, Reading RG4 |
| Bathrooms: | 1 |
| Bedrooms: | 4 |
Property Description
Location & potential! This superb chain free home seeks reinvigoration after a long and happy association with its current family. Enjoying a large plot there is much potential for a significant extension (STC) with a rear garden of over 6,000 sq. Ft and a front garden of 2,500 sq. Ft. If you have the vision this home will offer you an exclusive popular location and rarely, potential to create something truly exceptional. To arrange a tour simply go online and book your viewing 24/7!
Local Area
An exclusive setting on a tree lined private road only a short distance to the centre of Caversham with a diverse range of shops, bars and restaurants. Walking distance to Reading Train Station and this area is particularly known for it's great schools including Caversham Primary School and also The Heights Primary School both Ofsted 'Outstanding' . At the end of the road you have the Independent Caversham Preparatory School. If you demand the best location for your family then look no further!
Rear Garden
At 6,000 sq. Ft this large mature garden offers much seclusion, mainly laid to lawns with a range of mature planting, shrubs and trees. This significant space offers a host of possibilities and above all private space to relax for you and your family.
Front Garden
At 6,000 sq. Ft. This large garden front garden provides a driveway and the remaining area is mainly laid to lawn with mature planting and shrubs to walled boundary.
Reception Room One
18'2" x 11'0"
A large triple aspect room with double glazed leaded glass windows to front, double glazed windows and French doors to the beautiful garden, double glazed window to side, radiator, fireplace, ceiling light and coving.
Reception Room Two
14'2" into bay x 11'0"
A double aspect reception with leaded glass double glazed window to the bay front, double glazed windows to garden, double radiator, ceiling light and coving.
Kitchen
11'0" x 9'0"
Double glazed window overlooking the garden, kitchen unit with stainless steel sink and drainer, floor mounted boiler, double radiator, ceiling light and coving.
Downstairs Cloakroom
Low flush WC, single glazed window to side, plumbing for wash hand basin and ceiling light.
Master Bedroom
12'10" x 11'0"
Double glazed windows to both front and side aspects, built in wardrobes, radiator and ceiling light.
Bedroom Two
11'0" x 8'3"
Double glazed leaded glass windows to both garden and side aspect, radiator and ceiling light.
Bedroom Three
9'10" x 9'6"
Double glazed leaded glass windows to front and side, radiator and ceiling light.
Bedroom Four
9'0" x 6'10"
Double glazed window to front, radiator and ceiling light.
Bathroom
Arranged with a panel enclosed bath with handshower, pedestal wash hand basin, bidet, opaque double glazed window to garden and heated towel rail. There WC is in a sperate room with low flush WC and opaque double glazed window.
Garage
15'3" x 12'5" minimum
Vehicle doors to front and pedestrian door, door to rear with power and lighting.
Property Location
Similar Properties
Detached house For Sale Reading Detached house For Sale RG4 Reading new homes for sale RG4 new homes for sale Flats for sale Reading Flats To Rent Reading Flats for sale RG4 Flats to Rent RG4 Reading estate agents RG4 estate agents



.png)











