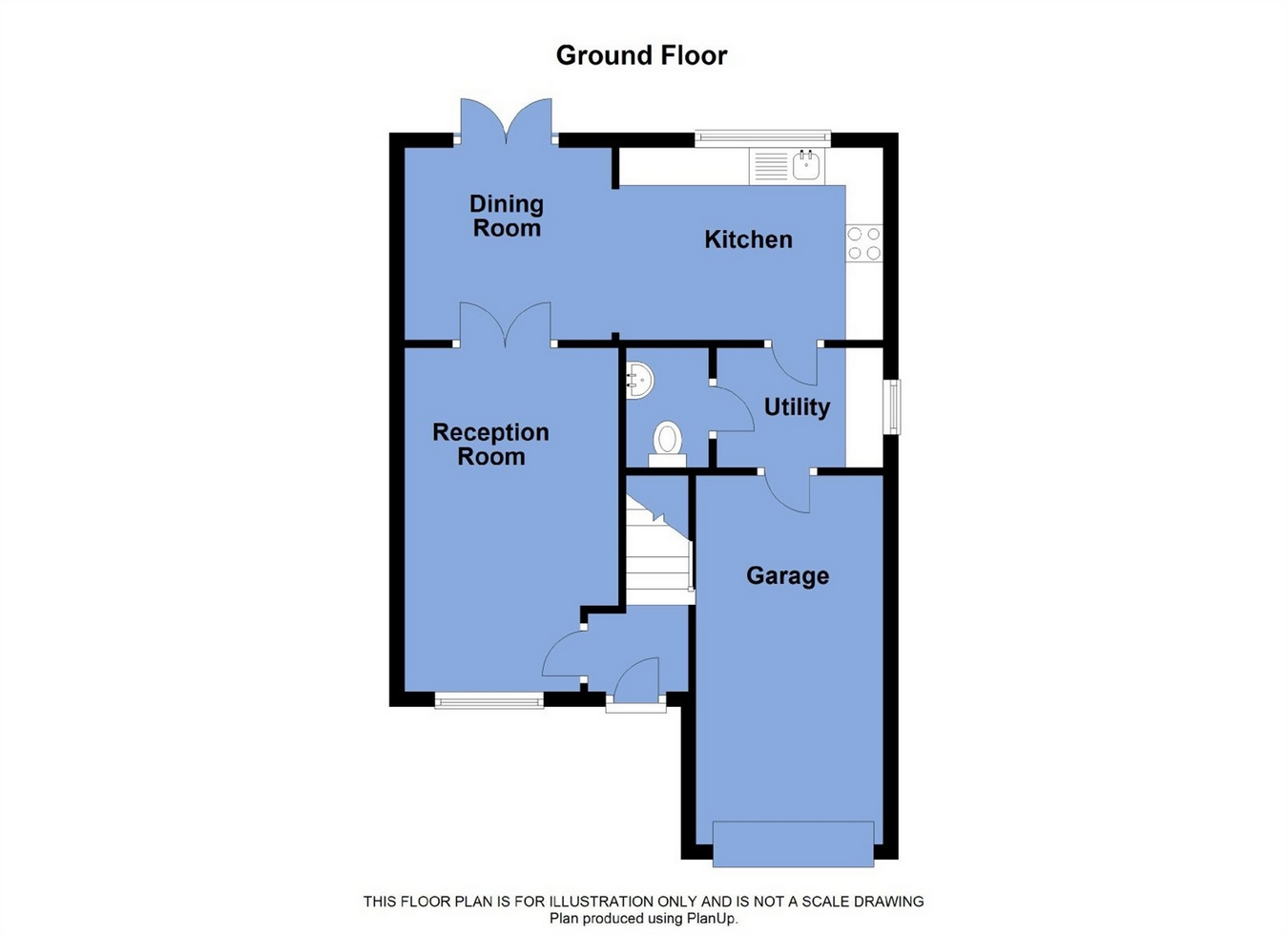3 Bedrooms Detached house for sale in Grove Farm Drive, Adlington, Chorley PR6 | £ 230,000
Overview
| Price: | £ 230,000 |
|---|---|
| Contract type: | For Sale |
| Type: | Detached house |
| County: | Lancashire |
| Town: | Chorley |
| Postcode: | PR6 |
| Address: | Grove Farm Drive, Adlington, Chorley PR6 |
| Bathrooms: | 0 |
| Bedrooms: | 3 |
Property Description
Key features:
- Impressive design
- Open plan kitchen to rear
- Superb landscaped rear garden
- Master bedroom with dressing area and en suite
- Large integral garage
- Separate utility and downstairs wc
- Quality presentation throughout
Main Description:
The House:
Constructed by Bellway Homes approximately four years ago is this 'Landsdown' design which is the first that our company has seen and we are very impressed by the thoughtful layout and excellent design. It is noteworthy that the owners have landscaped the rear garden which had been finished to a high standard and they have also maintained the interior of the home very well. The layout incorporates a formal lounge plus open plan kitchen area to the rear. There is a separate utility, ground floor wc and a well proportioned integral garage. The first floor landing includes a useful storage cupboard accessed by double doors and the three bedrooms are a generous size (the third bedroom in particular allowing this design to stand out from the crowd). The master suite includes fitted furniture to the bedroom, a separate dressing area plus en suite shower room. An early viewing for this property is strongly advised.
The Area:
Grove Farm is located towards the 'bottom end' of Railway Road in Adlington and positioned to take advantage of the nearby rail link. Broadly speaking, there are a handful of useful shops and services within the upper and lower parts of the village, together with nurseries and primary schools. Motorway access can be gained from Junctions 6 and 7 of the M61 which are approximately 4 miles and 5 miles respectively therefore many people look to buy within this area to be within a convenient commuter belt to a number of towns and cities. Whilst this transport infrastructure is a prominent characteristic of the area, the surrounding countryside is also very popular and plays host to a stretch of the Leeds-Liverpool canal whilst there is access towards Rivington the West-Pennine moors. People who enjoy spending time outdoors therefore often look to settle within this area. For further commercial facilities there are Chorley and Horwich town centres together with the 'out of town' retail complex close to Junction 6 of the M61.
Directions:
Directions:
From Railway Road turn into Grove Farm, follow the road round and where the road turns to the right the subject property will be positioned slightly to the left within the cul-de-sac.
Ground Floor
Entrance
Entrance Hallway with stairs to the first floor.
Reception Room 1
9' 2" x 14' 11" (2.79m x 4.55m) with front window to the garden.
Kitchen / Dining Area
20' 9" x 8' 4" (6.32m x 2.54m) with French doors to rear garden. Wall and base units, integral fridge freezer, dishwasher, hob, oven, extractor. Access from kitchen into a fitted utility.
Utility
5' 2" x 7' 2" (1.57m x 2.18m) with side window with further access to ground floor wc.
Cloakroom
3' 7" x 5' 2" (1.09m x 1.57m) with wc.
Integral Garage
7' 10" x 17' 5" (2.39m x 5.31m) Integral single garage with gas central heating boiler, plastered ceiling, power lighting, up and over door to the front.
First Floor
Landing
First floor landing
Bedroom 1
9' 1" to front of robes x 9' 10" not including the box bay (2.77m x 3.00m) with fitted wardrobes to alcove. Access to fitted Dressing room 5' 1" x 4' 11" max to depth of fitted robes (1.55m x 1.50m).
En Suite Shower Room
4' 11" x 7' 2" (1.50m x 2.18m) with shower cubicle, wc, hand basin, tiled splashback, rear facing window.
Bedroom 2
9' 3" x 11' 8" (2.82m x 3.56m) to the front with fitted over stairs store.
Bedroom 3
11' 9" x 8' 9" (3.58m x 2.67m) with rear window to the garden.
Family Bathroom
6' 4" x 5' 6" (1.93m x 1.68m) with storage unit with double doors.
Outside
Garden
Good double garden to the front and access to the garage. Very well landscaped rear garden with patio area, raised timber bed, patio to the rear.
Property Location
Similar Properties
Detached house For Sale Chorley Detached house For Sale PR6 Chorley new homes for sale PR6 new homes for sale Flats for sale Chorley Flats To Rent Chorley Flats for sale PR6 Flats to Rent PR6 Chorley estate agents PR6 estate agents



.png)











