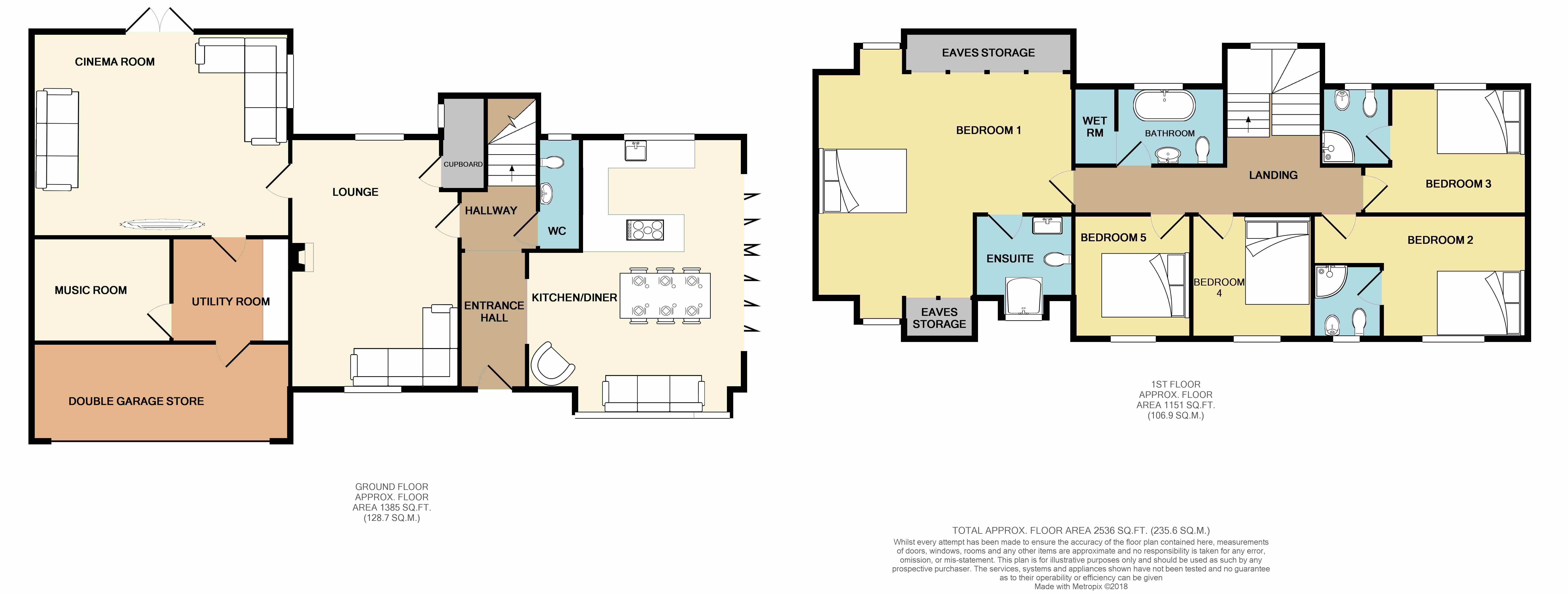5 Bedrooms Detached house for sale in Grove Field, Braintree CM7 | £ 700,000
Overview
| Price: | £ 700,000 |
|---|---|
| Contract type: | For Sale |
| Type: | Detached house |
| County: | Essex |
| Town: | Braintree |
| Postcode: | CM7 |
| Address: | Grove Field, Braintree CM7 |
| Bathrooms: | 4 |
| Bedrooms: | 5 |
Property Description
Guide price £700,000 to £725,000 The drive up to this home is as impressive and unique as the property itself, with its own private driveway leading to a five bar gated entrance. The plot is delineated by a mature beech hedge and established trees and bushes, to the rear the property backs on to open farm land. Immediately on stepping inside there is a sense of space and light, as the hallway opens up to and flows in to the generous kitchen living room. The kitchen is a space that is perfect for the family or friends to congregate, with room for cooking, dining and lounging to spare. Also off of the hallway is a ground floor WC that has ample room for coats and shoes, another door leads to the lounge. The lounge runs front to back of the house and has an open fireplace and a large walk in storage cupboard, this room acts as a conduit through to the extension which starts with the home cinema room. This room is larger than the lounge and has French doors that open up to the rear garden. A door that is to the front of this room gives access to the property's double garage, the current owners have sacrificed the rear of the garage over to a useful utility room and a music room with sound reduction. A door from the utility gives access to the remainder of the garage which has ample storage space for motor cycles, push bikes and wheelie bins; this is also where the property's electrics and cinema systems are run from, with relevant mother boards and consumer units. Externally there is ample parking with hard standing for the parking and turning of multiple vehicles, there is additional parking with the driveway that is outside of the five bar gate. The garden which is laid to lawn wraps round the property, with the largest section running to the east, a large paved patio sits adjacent to the bi-folding doors of the Kitchen.
Hallway 13' 6" x 5' 1" (4.11m x 1.55m) Stairs to first floor, laminate flooring, doors to WC and lounge, opening to kitchen. Door to front.
Kitchen dining living room 19' 8" x 16' 9" max (5.99m x 5.11m) Bi-Folding double glazed doors to garden, box bay double glazed windows to front, double glazed windows to rear, laminate flooring. Smooth ceiling with feature lighting. White Granite work tops with inset sink and induction hob. Range of eye and base level soft closing units. There is instant boiling water available on tap. Integrated microwave, oven and dishwasher, space for American style fridge freezer.
Lounge 19' 4" x 12' 10" (5.89m x 3.91m) Double glazed windows to front and rear, walk in storage cupboard, open fire place, TV point.
Cinema room 20' 2" x 16' 19" (6.15m x 5.36m) Preparation for ceiling mounted projector, under floor heating, double glazed window to side, double glazed French doors to garden. Doors to utility room and lounge.
Utility room 8' 2" x 8' 1" (2.49m x 2.46m) This room has plumbing and space for washing machine and tumble dryer. Work top over appliances. Doors to garage store, music room and cinema room.
Music room 10' x 7' 7" (3.05m x 2.31m) This room has sound proofing, power and lighting.
Garage store 20' 5" x 7' 8" (6.22m x 2.34m) Double up and over door electrically operated. Control boards and consumer units for CCTV, home media and electric supply.
WC Obscure double glazed window to rear, vanity sink over storage, low level WC.
Landing Picture window double glazed to rear, banister rail over stair well.
Bedroom 2 10' 10" x 9' 8" (3.3m x 2.95m) Smooth ceiling, built in wardrobe, double glazed window to front, radiator, door to en-suite.
En-suite Obscure double glazed window, part tiled walls, corner shower cubicle, low level WC, wash hand basin set on work top with mixer tap. Vinyl flooring, chrome ladder style towel rail.
Bedroom 3 10' 10" x 9' 2" (3.3m x 2.79m) Double glazed window to rear, radiator, built in wardrobes, smooth ceiling, door to en-suite.
En-suite Obscure double glazed window, part tiled walls, corner shower cubicle, low level WC, wash hand basin set on work top with mixer tap. Vinyl flooring, chrome ladder style towel rail.
Bedroom 4 9' 9" x 9' 1" (2.97m x 2.77m) Double glazed window to front, radiator.
Bedroom 5 9' 8" x 9' 1" (2.95m x 2.77m) Double glazed window to front, radiator.
Bathroom Obscure double glazed window to rear, free standing contemporary bath, designer pedestal wash basin, floating low level WC, chrome heated towel rail, part tiled walls, vinyl flooring. Walk in wet room style shower with multi jet shower nozzles mounted on walls and rain fall style ceiling mounted shower.
Bedroom 1 20' 3" x 17' 6" Restricted Head Height(6.17m x 5.33m) Dorma window to front and rear, two radiators, smooth ceiling, door to en-suite. Storage cupboards under eaves.
En-suite Dorma window to front, with inset square spa bath, with ceiling mounted rain fall shower over, feature LED strip lighting. Designer sink inset into curved work top with towel rail slot. Part exposed painted brick work to walls, chrome heated towel rail, part tiled walls, tiled flooring. Low level WC.
Property Location
Similar Properties
Detached house For Sale Braintree Detached house For Sale CM7 Braintree new homes for sale CM7 new homes for sale Flats for sale Braintree Flats To Rent Braintree Flats for sale CM7 Flats to Rent CM7 Braintree estate agents CM7 estate agents



.png)










