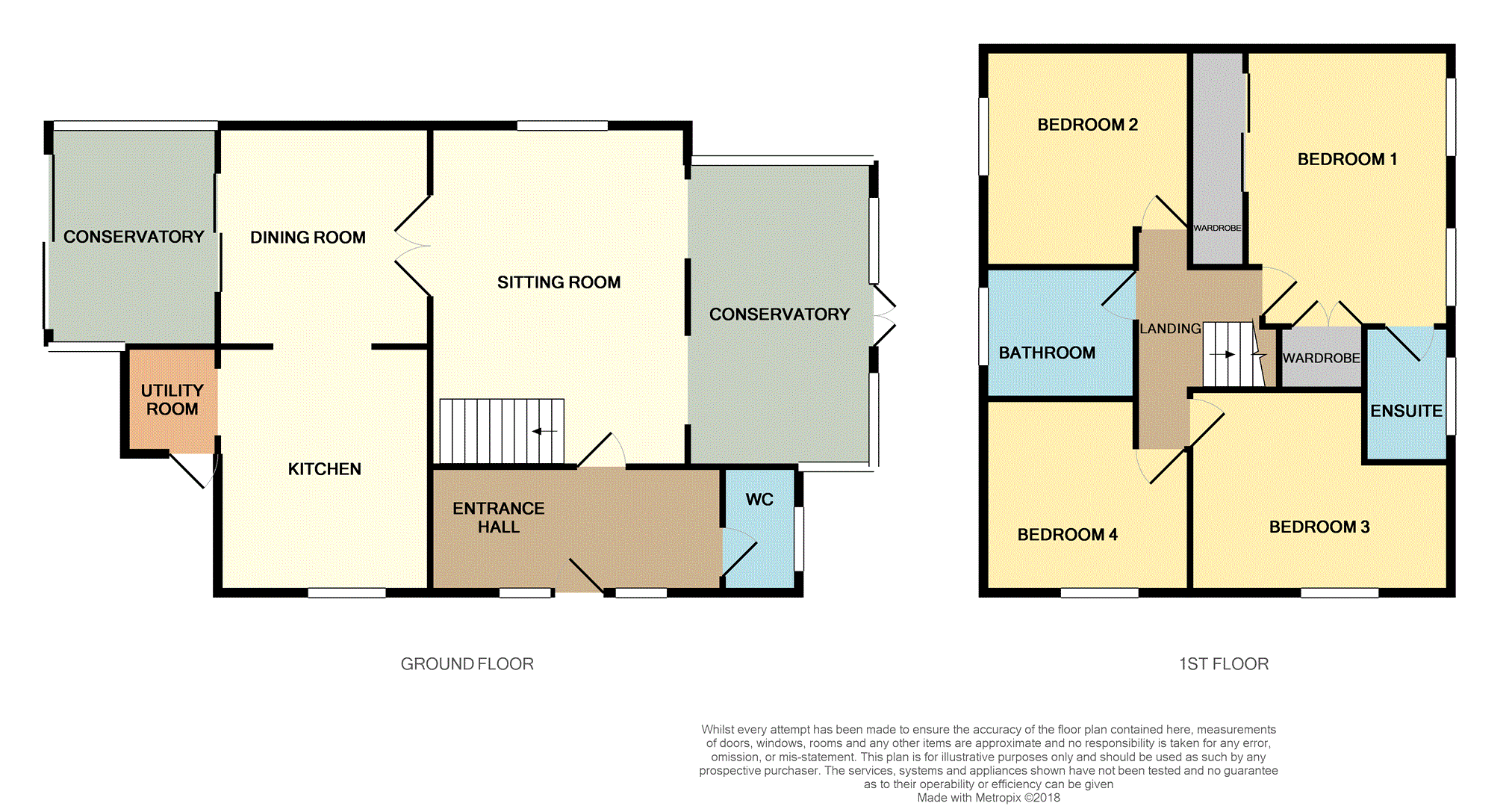4 Bedrooms Detached house for sale in Grymes Dyke Way, Colchester CO3 | £ 450,000
Overview
| Price: | £ 450,000 |
|---|---|
| Contract type: | For Sale |
| Type: | Detached house |
| County: | Essex |
| Town: | Colchester |
| Postcode: | CO3 |
| Address: | Grymes Dyke Way, Colchester CO3 |
| Bathrooms: | 1 |
| Bedrooms: | 4 |
Property Description
***large family home***
A much Improved and extended Four Bedroom Detached Family Home occupying a large secluded corner position in the popular area of Stanway.
The property has the advantages of a 30ft garage, electric gated carport and further parking for four vehicles and good sized front and rear garden. The property is further enhanced by having gas central heating, under floor heating, double-glazing and large living accomodation. On the first floor are four good sized bedrooms, family bathroom and en-suite to the master bedroom. The location provides excellent access to local schooling, A12 and Colchester's town centre.
*To book a viewing online today please open the below brochure (desktop site only), alternatively contact our UK call centre 24/7 on *
Entrance Hall
Understairs cupboard, double radiator, textured and coved ceiling
Downstairs Cloakroom
Low level WC, wash hand basin, obscure window to front.
Lounge
17'6 " x 13'4" Textured and coved ceiling, gas fireplace and surround, double radiator, stairs to first floor.
Dining Room
17'5" x 9'2" Coved and textured ceiling with double glazed patio doors leading to the Conservatory with side aspect to courtyard style garden. Double radiator.
Conservatory
15'8 " x 9'7"Double glazed doors to garden, double radiator, telephone and electric points
Kitchen
15'2" x 10'5" Range of base and eye level units with work surfaces, sink and drainer, space for cooker and fridge freezer, plumbing for washing machine, UPVC wndow to side, underfloor heating and door to rear.
Utility Room
6'10" x 6'1" Sink with drainer, single radiator, Obscure windows to side and rear, sliding door leading to garden.
Master Bedroom
15'9 "x 11' Two double glazed windows to side, built in wardrobes, airing cupboard, door to:
En-Suite
Shower cubicle with power shower, heated towel rail.
Bedroom Two
11'2" x 10'1" UPVC window to side, radiator, textured and coved ceiling.
Bedroom Three
10' x 9'7" UPVC windows to front and side, radiator, textured and coved ceiling.
Bedroom Four
13'6" 10' UPVC window to side, double radiator, textured and coved ceiling.
Bathroom
Suite comprising panelled bath with power shower, low level WC, wash basin, heated towel rail, obscure window to rear.
Outside
Rear: Laid to lawn with patio area, flower and shrub area, shed. Garage with electric gate and garage door, parking for four vehicles
Property Location
Similar Properties
Detached house For Sale Colchester Detached house For Sale CO3 Colchester new homes for sale CO3 new homes for sale Flats for sale Colchester Flats To Rent Colchester Flats for sale CO3 Flats to Rent CO3 Colchester estate agents CO3 estate agents



.png)











