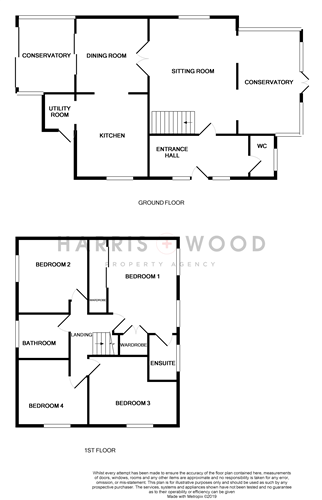4 Bedrooms Detached house for sale in Grymes Dyke Way, Stanway, Colchester CO3 | £ 450,000
Overview
| Price: | £ 450,000 |
|---|---|
| Contract type: | For Sale |
| Type: | Detached house |
| County: | Essex |
| Town: | Colchester |
| Postcode: | CO3 |
| Address: | Grymes Dyke Way, Stanway, Colchester CO3 |
| Bathrooms: | 0 |
| Bedrooms: | 4 |
Property Description
A sizeable four bedroom detached family home situated to the West of Colchester. The property features a spacious ground floor area with a kitchen, lounge, dining room and utility room. The first floor boasts four bedrooms all generous in size, and a family bathroom. Externally, the good size rear garden is laid to lawn with patio area, and mature plant and flower borders. Externally, there is a large garden, garage and parking. The property is only a short distance from Marks Tey mainline railway station with links to London Liverpool Street, the A12 and an abundance of amenities.
Reception hall
14' 0" x 6' 0" (4.27m x 1.83m) With double glazed entrance door and side panels, under stairs cupboard, radiator.
Cloakroom
Comprising of low level WC, hand basin with cupboards under, double glazed window to the side.
Lounge
17' 7" x 13' 3" (5.36m x 4.04m) Feature fire place, stairs to the first floor with oak rail and glass balustrade, oak French doors to the dining room and opening nicely to:
Conservatory
15' 8" x 8' 3" (4.78m x 2.51m) Double glazed French doors to the rear garden.
Dining room
17' 5" x 9' 2" (5.31m x 2.79m) Radiator, sliding double glazed doors to a further conservatory, opening nicely to the kitchen.
Kitchen
15' 3" x 9' 11" (4.65m x 3.02m) Fitted with modern units and work surfaces with cupboards and drawers under. Built in four ring gas hob with electric oven, one and a half bowl sink unit, plumbing for washing machine, wall mounted cabinets, corner carousel cupboard, under floor heating, double glazed window to the front.
Utility room
6' 3" x 5' 10" (1.91m x 1.78m) Sink unit, built in cupboards, Double glazed door and window to the garden.
First floor landing
With glass balustrade, access to the loft space, doors to:
Master bedroom
15' 10" narrowing to 14'4 x 11' 3" (4.83m x 3.43m) Two double glazed windows to the front, built in mirrored wardrobes, airing cupboard,
En-suite
Comprising of low level WC, hand basin, corner shower cubicle.
Bedroom 2
11' 3" x 10' 1" (3.43m x 3.07m) Double glazed window to the side, radiator.
Bedroom 3
13' 11" narrowing to 7'6 x 10' 0" (4.24m x 3.05m) Double glazed window to the front, radiator.
Bedroom 4
10' 0" x 9' 8" (3.05m x 2.95m) Dual aspect windows to the front and side, radiator.
Bathroom
Fitted with three piece suite in white comprising of hand basin set into vanity unit, low level WC, panelled bath with mixer taps and shower attachment, double glazed window to the side.
Outside
The property offers a good size plot and sits centrally to provide two garden areas. To the left hand side there is an enclosed garden with fishpond, and personal door to the double length garage which measures 29 x 7 with power and light connected. There is a covered carport retained by electric gates offering further parking. To the right hand side there is a patio area from the conservatory leading to a lawned garden which is enclosed and has an approximate westerly aspect. To the front of the property there is a court yard seating area.
Property Location
Similar Properties
Detached house For Sale Colchester Detached house For Sale CO3 Colchester new homes for sale CO3 new homes for sale Flats for sale Colchester Flats To Rent Colchester Flats for sale CO3 Flats to Rent CO3 Colchester estate agents CO3 estate agents



.png)











