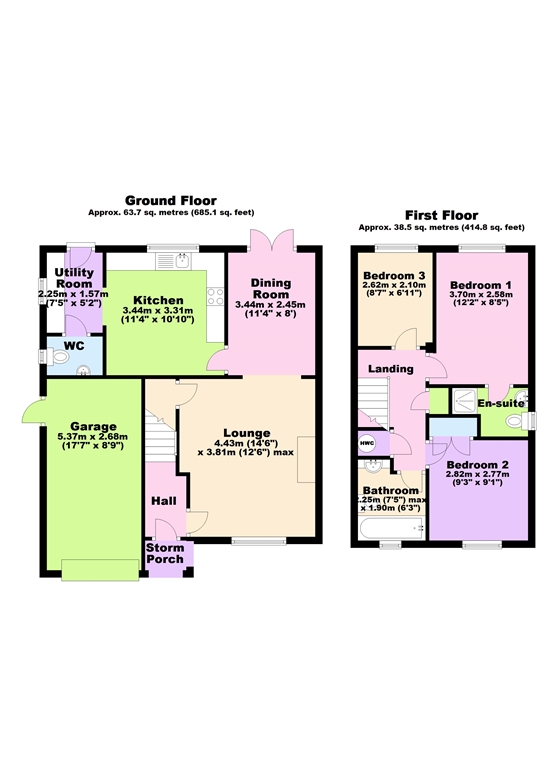3 Bedrooms Detached house for sale in Guernsey Avenue, Buckshaw Village PR7 | £ 230,000
Overview
| Price: | £ 230,000 |
|---|---|
| Contract type: | For Sale |
| Type: | Detached house |
| County: | Lancashire |
| Town: | Chorley |
| Postcode: | PR7 |
| Address: | Guernsey Avenue, Buckshaw Village PR7 |
| Bathrooms: | 0 |
| Bedrooms: | 3 |
Property Description
Superb detached home nestled in a quiet location with a larger than average plot, front and rear gardens and is offered to the market with no chain delay this desirable property briefly comprises of a welcoming hall leading to the large comfortable lounge with a feature fireplace, separate dining room with patio doors onto the patio and garden areas, follow us through to the spacious fully fitted kitchen with breakfast bar, separate utility and downstairs cloak/WC room.
Stairs to the first floor landing, leading to the three good sized bedrooms, two double bedrooms, master en-suite, built in wardrobes, further single bedroom and the modern three piece family bathroom.
Benefits from gas central heating and UPVC double glazing throughout, externally the home benefits from a larger than average private rear garden large patio area ideal for al fresco dining and bbq's. Front gardens, driveway with additional off-road parking and the integral garage.
Viewing is highly recommended to appreciate the size, standard and the desirable location this superb family home has to offer. All room dimensions can be found on the floor plan.
Ground Floor
Storm Porch:
Entrance Hall: Composite double glazed entrance door, carpeted flooring, central heating radiator, stairs leading to the first floor, door to the lounge, leading to:
Lounge: Double glazed windows to front aspects, central light fitting, feature fireplace with gas fire set within, carpeted flooring, central heating radiators, television and telephone points, archway leading to:
Family/Dining Room: Central heating radiator, carpeted flooring and French doors onto the private patio and garden.
Kitchen: Offering a good range of wall and base units with contrasting marble effect roll edge work top surfaces and splash backs, stainless steel sink with mixer taps, electric oven with a four ringed gas hob and extractor fan, tile effect laminate flooring. Large rear aspect double glazed window.
Cloaks Room W/C: Low flush WC unit, pedestal wash basin, central heating radiator, extractor fan side aspect window
Utility Room Gas boiler, plumbing for washing machine, tumble dryer and rear door.
First Floor Carpeted stairs leading to the:
First Floor Landing: Loft access, carpeted flooring, two large storage cupboards, doors to the three bedrooms and bathroom.
Bedroom One: UPVC double glazed window to rear aspect, central heating radiator, carpeted flooring.
En-suite: Walk-in shower cubicle, low flush WC unit, pedestal hand basin, front aspect frosted window, extractor fan, soft cushion flooring, tiled splash backs and central heating radiator
Bedroom Two: UPVC double glazed window to front aspect, built-in cupboards, central heating radiator and carpeted flooring
Bedroom Three UPVC double glazed window to the rear aspect, central heating radiator and carpeted flooring.
Bathroom: Modern three piece bathroom comprising panelled bath with mixer shower, low flush WC, hand basin, frosted front aspect window, extractor fan, soft laminate flooring, tiled splash backs and central heating radiator.
External Large front and rear garden areas.
Rear: Large rear garden laid mostly to lawn with paved patio entertaining area offering a good level of privacy.
Front: Welcoming private front garden area with a pathway, driveway and additional on-street parking areas.
Integral Garage: Up and over door, with power supply and lighting (houses the central heating boiler)
Council Tax - We understand that the council tax band for this property is band C.
Tenure - Leasehold
For further information or to arrange a private viewing please call .
Disclaimer, all room dimensions can be found on our floor plan, these particulars, whilst we believe to be accurate are set as a general outline only for guidance and do not constitute any part of an offer or contract, all appliances, drains, plumbing and heating have not been tested. Copyright of Forbes Estate Agents. All measurements quoted are approximate. Property to sell? If you are thinking of selling your home Forbes offer a free no obligation appraisal with local experienced sales advice.
Property Location
Similar Properties
Detached house For Sale Chorley Detached house For Sale PR7 Chorley new homes for sale PR7 new homes for sale Flats for sale Chorley Flats To Rent Chorley Flats for sale PR7 Flats to Rent PR7 Chorley estate agents PR7 estate agents



.png)











