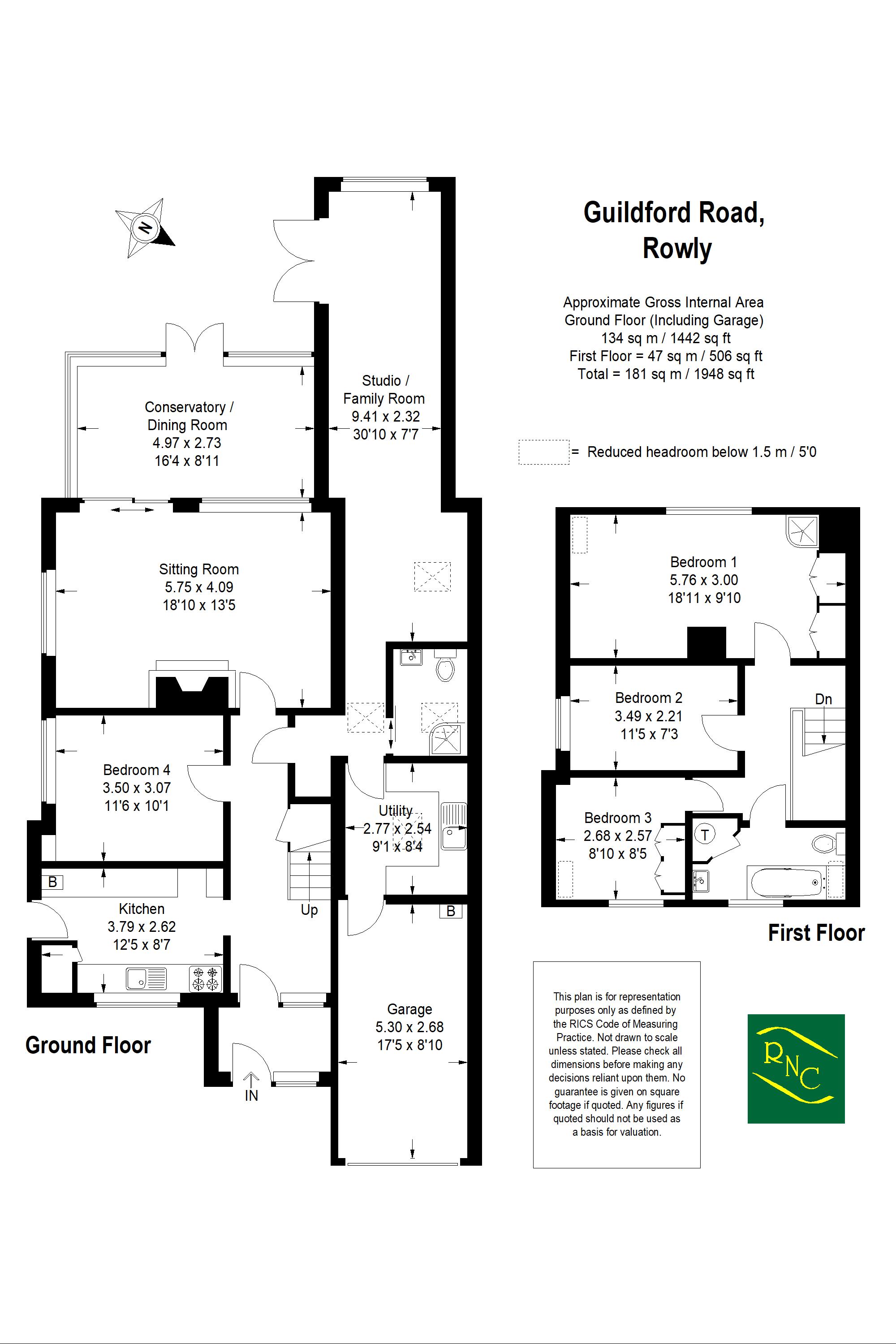3 Bedrooms Detached house for sale in Guildford Road, Cranleigh GU6 | £ 595,000
Overview
| Price: | £ 595,000 |
|---|---|
| Contract type: | For Sale |
| Type: | Detached house |
| County: | Surrey |
| Town: | Cranleigh |
| Postcode: | GU6 |
| Address: | Guildford Road, Cranleigh GU6 |
| Bathrooms: | 2 |
| Bedrooms: | 3 |
Property Description
A detached three bedroom chalet style home, situated on the semi-rural edge of the village offering an adaptable arrangement of accommodation having sitting room, dining room, kitchen and large conservatory overlooking the garden. In addition, over recent years the property has been extended to provide an annexe area incorporating a bed/sitting room or additional reception room, modern shower room and kitchenette. On the first floor there are three bedrooms and a bathroom. Outside there is plenty of parking leading to a single garage and pretty gardens to the rear. The property is offered for sale with no onward chain and we highly recommend a visit to fully appreciate the flexibility of accommodation on offer.
Entrance Lobby:
Inner front door to:
Reception Hall:
Sitting Room: (18' 10'' x 13' 5'' (5.75m x 4.09m))
To the rear of the property, double aspect, fireplace having stone hearth and surround, double doors to:
Conservatory: (16' 4'' x 8' 11'' (4.97m x 2.73m))
Super further reception room with doors to the garden, wood laminate flooring.
Dining Room/Bedroom 4 (11' 6'' x 10' 1'' (3.50m x 3.07m))
Side aspect.
Kitchen: (12' 5'' x 8' 7'' (3.79m x 2.62m))
Front aspect. Fitted with range of units comprising; stainless steel single drainer sink with mixer tap set into work surface with cupboards and drawers under, four ring gas hob, full height unit incorporating twin Neff electric ovens. Larder style fridge. Further work surfaces with cupboards and drawers under, larder cupboard, wall mounted gas fired boiler for heating and hot water, side door to garden. Door to:
Inner Lobby:
Studio/Family Room (30' 10'' x 7' 7'' (9.41m x 2.32m))
This could be used as an annexe bed/sitting room. Doors to rear garden.
Shower Room:
Fitted with modern suite comprising; close coupled WC, wash hand basin, shower enclosure.
Utility Room (9' 1'' x 8' 4'' (2.77m x 2.54m))
Can be used as kitchenette or utility room and is refitted with stainless steel single drainer sink with mixer tap set into work surface with cupboards and drawers under. Space for fridge and freezer, range of wall mounted cupboards, shelved full height cupboard, wall tiling to working areas.
Stairs From Reception Hall To First Floor Landing:
Access to roof space.
Bedroom One: (18' 11'' x 9' 10'' (5.76m x 3.00m))
Rear aspect, shower enclosure, fitted wardrobe cupboard.
Bedroom Two: (11' 5'' x 7' 3'' (3.49m x 2.21m))
Side aspect.
Bedroom Three: (8' 10'' x 8' 5'' (2.68m x 2.57m))
Front aspect.
Family Bathroom:
Comprising; panelled bath with mixer tap and shower attachment, close coupled WC, wash hand basin, linen cupboard with hot water cylinder.
Outside:
The property is approached via a five bar gate leading a gravelled driveway providing parking for several cars and leading to a single garage. There are shaped lawns set behind established shrub borders. Side access to rear garden which is a lovely feature of the property having a southerly aspect with patio extending onto lawns with established well stocked flower and shrub borders around.
Single Garage: (17' 5'' x 8' 10'' (5.30m x 2.69m))
Second gas fired boiler for heating and hot water to the annexe.
Services:
Mains water, gas and electricity.
Property Location
Similar Properties
Detached house For Sale Cranleigh Detached house For Sale GU6 Cranleigh new homes for sale GU6 new homes for sale Flats for sale Cranleigh Flats To Rent Cranleigh Flats for sale GU6 Flats to Rent GU6 Cranleigh estate agents GU6 estate agents



.png)






