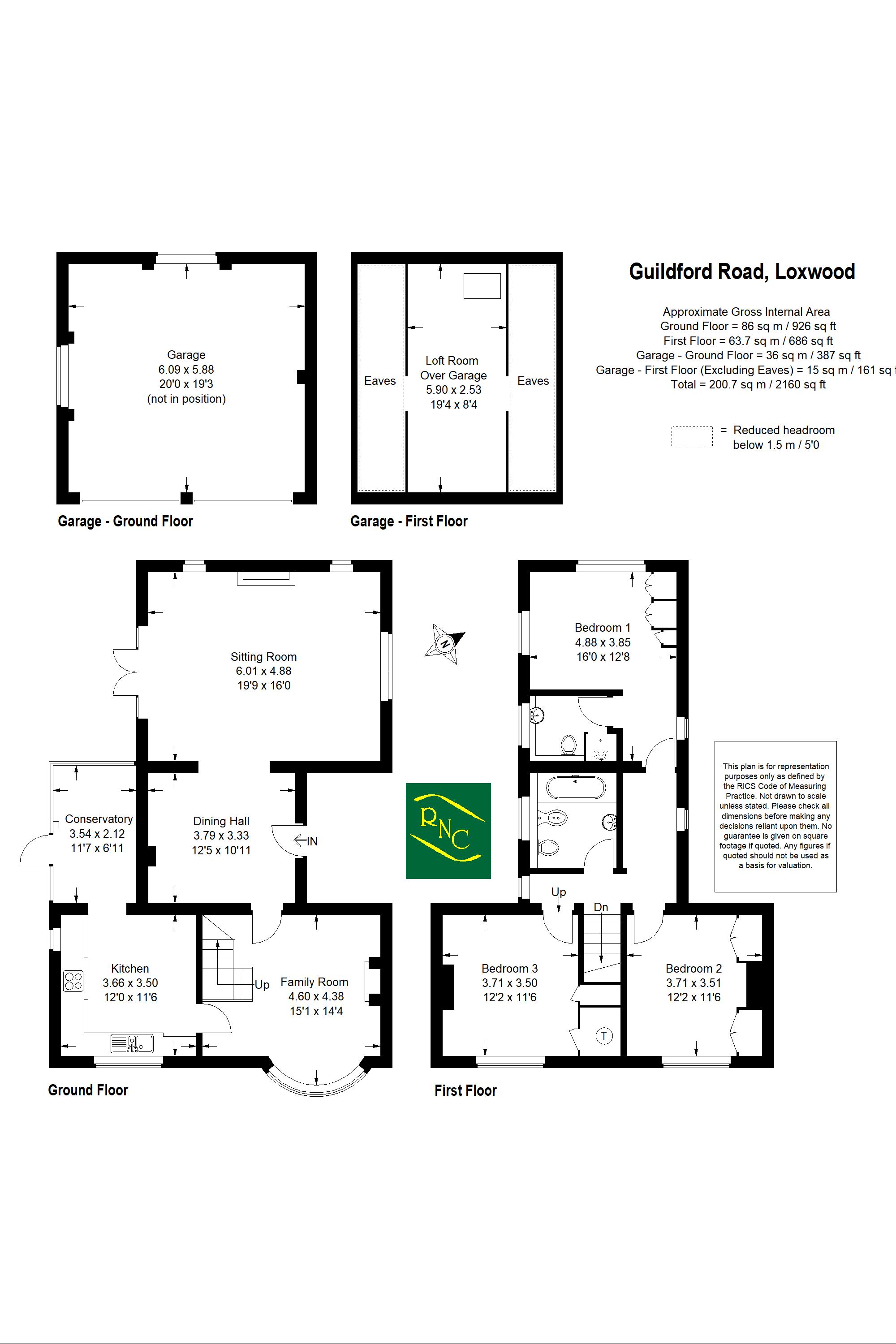3 Bedrooms Detached house for sale in Guildford Road, Loxwood, Billingshurst RH14 | £ 725,000
Overview
| Price: | £ 725,000 |
|---|---|
| Contract type: | For Sale |
| Type: | Detached house |
| County: | West Sussex |
| Town: | Billingshurst |
| Postcode: | RH14 |
| Address: | Guildford Road, Loxwood, Billingshurst RH14 |
| Bathrooms: | 2 |
| Bedrooms: | 3 |
Property Description
A well presented extended three bedroom detached character home, situated on a wide garden plot in the heart of the village. The property features a welcoming reception/dining hall, spacious triple aspect sitting room with open fireplace and aspects over the garden, family room/snug with open fireplace, fitted kitchen and conservatory. On the first floor there is a master bedroom suite with en-suite shower room, two further double bedrooms and a family bathroom. Outside there is a plenty of off road parking leading to an impressive newly built detached double garage with loft storage room and gardens extend to the front, side and rear of the property, with the rear boundary backing onto farmland with a bright westerly aspect.
Reception/Dining Hall: (12' 5'' x 10' 11'' (3.78m x 3.32m))
Open arch to:
Triple Aspect Sitting Room: (19' 9'' x 16' 0'' (6.02m x 4.87m))
Delightful bright and sunny room, open fireplace set into polished stone hearth and surround with timber mantle over, double glazed french doors to patio and garden.
Family Room/Snug: (15' 1'' x 14' 4'' (4.59m x 4.37m))
Attractive open fire with polished stone hearth, bay window.
Kitchen: (12' 0'' x 11' 6'' (3.65m x 3.50m))
Fitted with a comprehensive range of units comprising; cupboards and drawers under extensive work surface with one and a half bowl sink with swan neck mixer tap, space for slim-line dishwasher, four ring Neff hob set into granite work surface with attractive exposed brick chimney breast over with extractor fan, range of wall mounted cupboards, space and plumbing for washing machine, space for tall fridge/freezer, double oven with cupboards above and below. Open arch to:
Conservatory: (11' 7'' x 6' 11'' (3.53m x 2.11m))
Delightful views over the patio and garden, door to back garden.
Stairs From Family Room/Snug To First Floor Landing:
Access to roof space.
Bedroom One: (16' 0'' x 12' 8'' (4.87m x 3.86m))
Lovely bright and sunny room, triple aspect with open aspects to the rear, range of fitted wardrobe cupboards.
En-Suite Shower Room:
Comprising; tiled shower enclosure with thermostatic shower, concealed cistern WC, vanity unit with wash hand basin and cupboards under, ladder style radiator.
Bedroom Two: (12' 2'' x 11' 6'' (3.71m x 3.50m))
Front aspect, range of fitted wardrobe cupboards.
Bedroom Three: (12' 2'' x 11' 6'' (3.71m x 3.50m))
Currently used as a home office, wood laminate flooring, storage area, linen cupboard with hot water cylinder and fitted immersion.
Family Bathroom:
Comprising; panelled bath with mixer tap, wall hung wash hand basin with mixer tap, bidet, concealed cistern WC, part tiled walls, ladder style radiator.
Outside:
The property is approached via a gravel driveway providing plenty of off road parking leading to a newly constructed detached double garage. There are good size lawns to the front, extending to the side and rear of the property. There is an attractive paved patio retained by low brick walling with steps up to the lawns. Ornamental well with brick surround. Established evergreen hedging form the boundaries providing good degrees of privacy and the rear boundary backs onto open farmland enjoying a westerly aspect.
Detached Double Garage: (20' 0'' x 19' 3'' (6.09m x 5.86m))
An impressive newly constructed building with electric up and over doors, power and light points.
Loft Room (Over Garage): (19' 4'' x 8' 4'' (5.89m x 2.54m))
Accessed via pull-down loft ladder.
Services:
Oil, mains water and electricity.
Property Location
Similar Properties
Detached house For Sale Billingshurst Detached house For Sale RH14 Billingshurst new homes for sale RH14 new homes for sale Flats for sale Billingshurst Flats To Rent Billingshurst Flats for sale RH14 Flats to Rent RH14 Billingshurst estate agents RH14 estate agents



.png)











