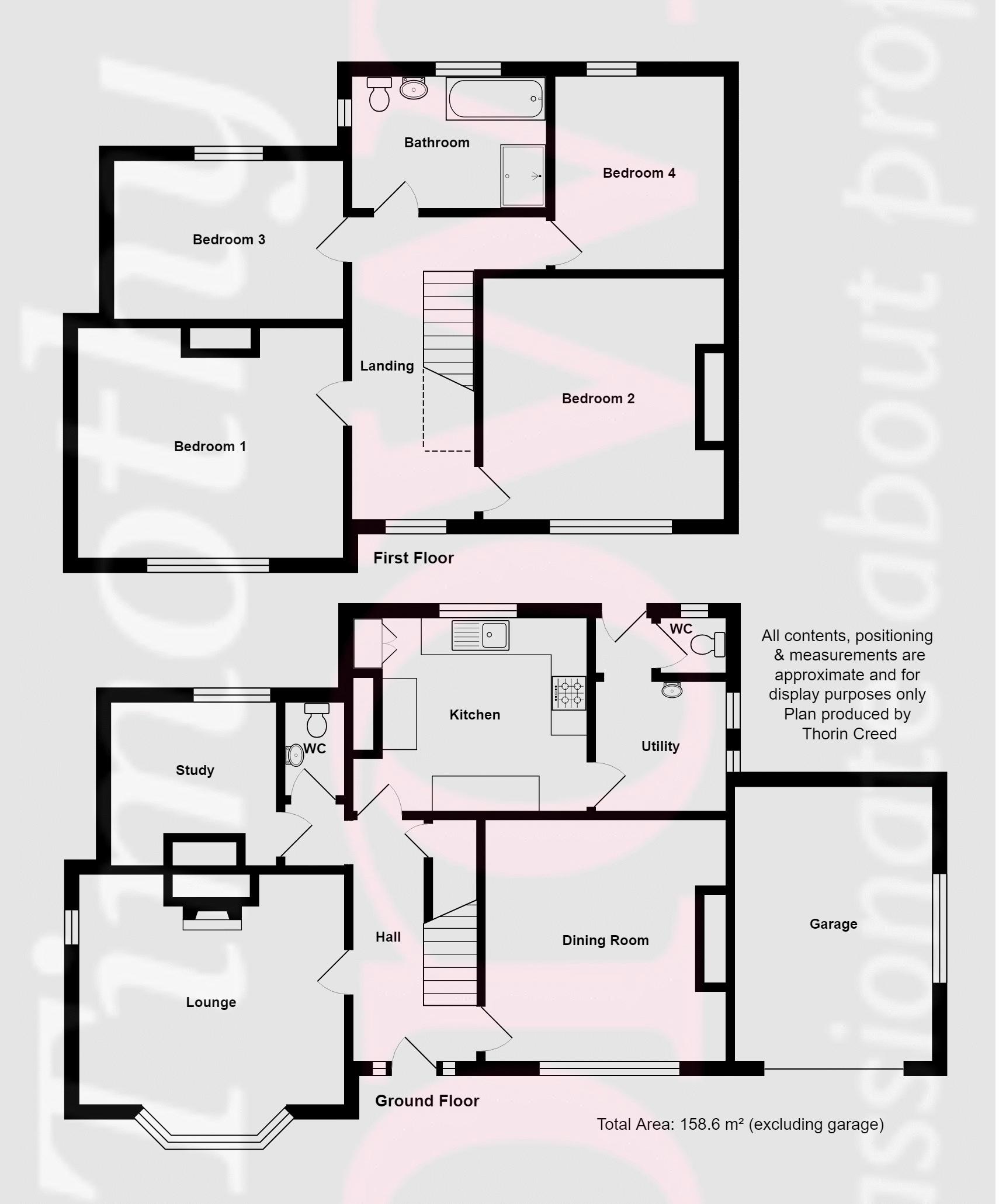4 Bedrooms Detached house for sale in Gunn Street, Biddulph, Stoke-On-Trent ST8 | £ 289,950
Overview
| Price: | £ 289,950 |
|---|---|
| Contract type: | For Sale |
| Type: | Detached house |
| County: | Staffordshire |
| Town: | Stoke-on-Trent |
| Postcode: | ST8 |
| Address: | Gunn Street, Biddulph, Stoke-On-Trent ST8 |
| Bathrooms: | 1 |
| Bedrooms: | 4 |
Property Description
'The Manse' is a stunning Victorian residence and is just sure to make you smile! Offering masses of spacious accommodation, this fantastic property is ideal for families looking for a 'break from the norm'. The well proportioned rooms flow perfectly across both floors and outside lies generous, well maintained gardens, a driveway and a useful garage. Throughout the property there are charming features that give a nod to this property's colourful past whilst the specification is such that all 'mod cons' are provided.
Tucked away on a well established road, the property sits a stone's throw from the heart of the town centre making it ideal for amenities, local schools, commuter links and public transport.
Offered for sale with no onward chain, we thoroughly recommend an internal viewing so call us now to view this truly one off property!
Entrance Hall
Stairs to first floor. Understairs storage. Radiator.
Guest W.C.
Suite comprising: W.C. And wash hand basin. Extractor fan.
Lounge (15' 1'' x 13' 2'' (4.592m x 4.022m))
Double glazed window to front aspect. Double glazed window to side aspect. Radiator. Fireplace with decorative surround.
Dining Room (15' 8'' x 13' 7'' (4.776m x 4.135m))
Double glazed window to front aspect. Radiator.
Study (10' 3'' x 9' 4'' (3.130m x 2.850m))
Double glazed window to rear aspect. Radiator.
Dining Kitchen (12' 4'' x 11' 8'' (3.770m x 3.565m))
Range of base and wall mounted units. Sink and drainer unit. Integrated oven and hob. Space and plumbing for dishwasher. Double glazed window to rear aspect. Feature radiator.
Utility Room
Double glazed window to side aspect. Door to rear. Space and plumbing for washing machine. Space for tumble dryer. Space for fridge freezer. Wall mounted gas central heating boiler. Door to w.C.
First Floor
Galleried Landing
Double glazed window to front aspect. Loft access hatch with ladder.
Bedroom 1 Front (13' 7'' x 13' 6'' (4.130m x 4.111m))
Double glazed window to front aspect. Radiator.
Bedroom 2 Front (15' 6'' x 13' 2'' (4.721m x 4.014m))
Double glazed window to front aspect. Radiator.
Bedroom 3 Rear (12' 10'' x 8' 11'' (3.918m x 2.725m))
Double glazed window to rear aspect. Radiator.
Bedroom 4 Rear (10' 11'' x 9' 7'' (3.315m x 2.915m))
Double glazed window to rear aspect. Radiator.
Bathroom (11' 0'' x 7' 7'' (3.351m x 2.321m))
Two double glazed windows to rear and side aspects. Heated chrome towel radiator. Suite comprising: W.C., hand wash basin, bath with shower mixer tap and large shower cubicle.
Outside
Front
Driveway and gardens to front.
Garage
Up and over door. Power and light. Water tap.
Rear
Extensive lawned gardens to sides and rear.
Tenure
Freehold (subject to solicitors' verification).
Services
All mains services are connected (although not tested).
Viewing
Strictly by appointment through sole selling agent timothy A brown.
Property Location
Similar Properties
Detached house For Sale Stoke-on-Trent Detached house For Sale ST8 Stoke-on-Trent new homes for sale ST8 new homes for sale Flats for sale Stoke-on-Trent Flats To Rent Stoke-on-Trent Flats for sale ST8 Flats to Rent ST8 Stoke-on-Trent estate agents ST8 estate agents



.png)










