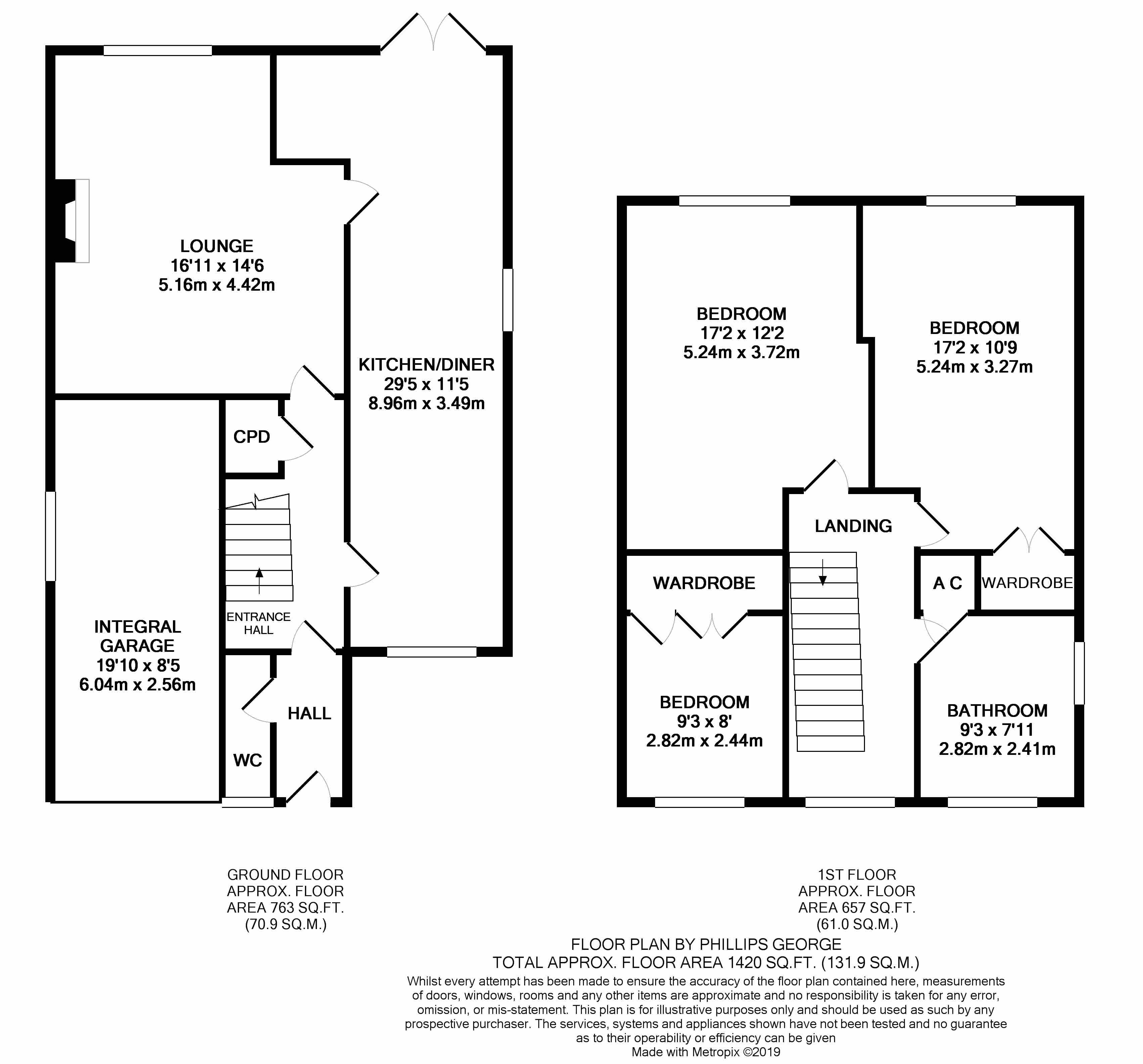3 Bedrooms Detached house for sale in Gwendoline Drive, Countesthorpe, Leicester LE8 | £ 280,000
Overview
| Price: | £ 280,000 |
|---|---|
| Contract type: | For Sale |
| Type: | Detached house |
| County: | Leicestershire |
| Town: | Leicester |
| Postcode: | LE8 |
| Address: | Gwendoline Drive, Countesthorpe, Leicester LE8 |
| Bathrooms: | 1 |
| Bedrooms: | 3 |
Property Description
Summary Immaculate extended detached family home in the sought after village of Countesthorpe. The property was refurbished and reconfigured in 2010 when the current owners bought the property. The accommodation comprises hall, downstairs w.C., entrance hall, open plan kitchen diner, lounge, three good size bedrooms, bathroom with four piece suite, off road parking, landscaped rear garden and garage. This property is a real must see so call Phillips George on to book your viewing today!
Hall With coving to the ceiling.
WC Comprising pedestal wash hand basin, low flush w.C., tiled splash backs, coving to the ceiling, window to the front elevation and radiator.
Entrance hall With under stairs storage cupboard, stairs off to the first floor, radiator, security alarm and telephone point.
Lounge 16' 11" max x 14' 6" max (5.16m x 4.42m) Having gas fire with fireplace and marble hearth, telephone point, window to the rear elevation and radiator.
Kitchen/diner 29' 5" x 7' 10" min (8.97m x 2.39m) Comprising base and wall mounted units with in unit and under unit lighting, complementary work surfaces, built in wine fridge, integrated fridge, freezer and tumble dryer, plumbing for dishwasher and washing machine, built in gas hob, electric oven and extractor hood, tiled splash backs, sink unit with drainer, part tiled floor, spotlights, t.V point, windows to the front and side elevations, two radiators and French doors to the rear garden.
Landing With coving to the ceiling, window to the front elevation, thermostat and access to the loft. The loft has a drop down ladder and is boarded and insulated.
Bedroom 17' 2" max x 12' 2" max (5.23m x 3.71m) Having t.V. Point, radiator and window to the rear elevation.
Bedroom 17' 2" x 10' 5" max (5.23m x 3.18m) With built in wardrobes, radiator and window to the rear elevation.
Bedroom 12' 2" into wardrobes x 8' (3.71m x 2.44m) Having built in wardrobes, coving to the ceiling, radiator and window to the front elevation.
Bathroom 9' 3" x 7' 9" (2.82m x 2.36m) Four piece suite comprising double walk in shower, over sized panelled bath, pedestal wash hand basin, low flush w.C., airing cupboard housing the boiler, tiled splash backs, heated towel rail, spotlights and windows to the front and side elevations.
Outside The front of the property is block paved to provide ample off road parking. The integral garage has an up and over door, light and window to the side elevation. The rear garden is mainly laid to lawn with slated borders, side area with raised vegetable growing troughs, garden shed, decked area, gated side access to both sides and a fenced surround.
Connected person disclaimer The seller of this property is directly connected to one of the partners of Phillips George Sales & Lettings.
Valuation Thinking of selling? We would be delighted to provide you with a free market appraisal/valuation of your own property. Please contact Phillips George to arrange a convenient appointment on .
Disclaimer & important information Phillips George Sales & Lettings for themselves and the vendors of this property whose agents they are, give notice that these particulars are not to be relied upon as a statement or representation of fact and do not constitute any part of an offer or a contract. Intending purchasers must satisfy themselves by inspection or otherwise as to the correctness of each and any statements contained in these particulars. The vendors do not make or give and neither do Phillips George Sales & Lettings (nor any person in their employment) have authority to make any representation or warranty whatsoever in relation to the property.
None of the services, systems or appliances listed or shown in this specification have been tested by us and no guarantee as to their operating ability or efficiency is given. All floorplans and dimensions have been provided as a guide for prospective buyers only, and should not be relied on as a true representation.
Current money laundering regulations require us to confirm proof of identity and residency of anyone intending to purchase. We ask for your co-operation in providing the necessary documentation in order to avoid delays in agreeing the sale.
Property Location
Similar Properties
Detached house For Sale Leicester Detached house For Sale LE8 Leicester new homes for sale LE8 new homes for sale Flats for sale Leicester Flats To Rent Leicester Flats for sale LE8 Flats to Rent LE8 Leicester estate agents LE8 estate agents



.png)











