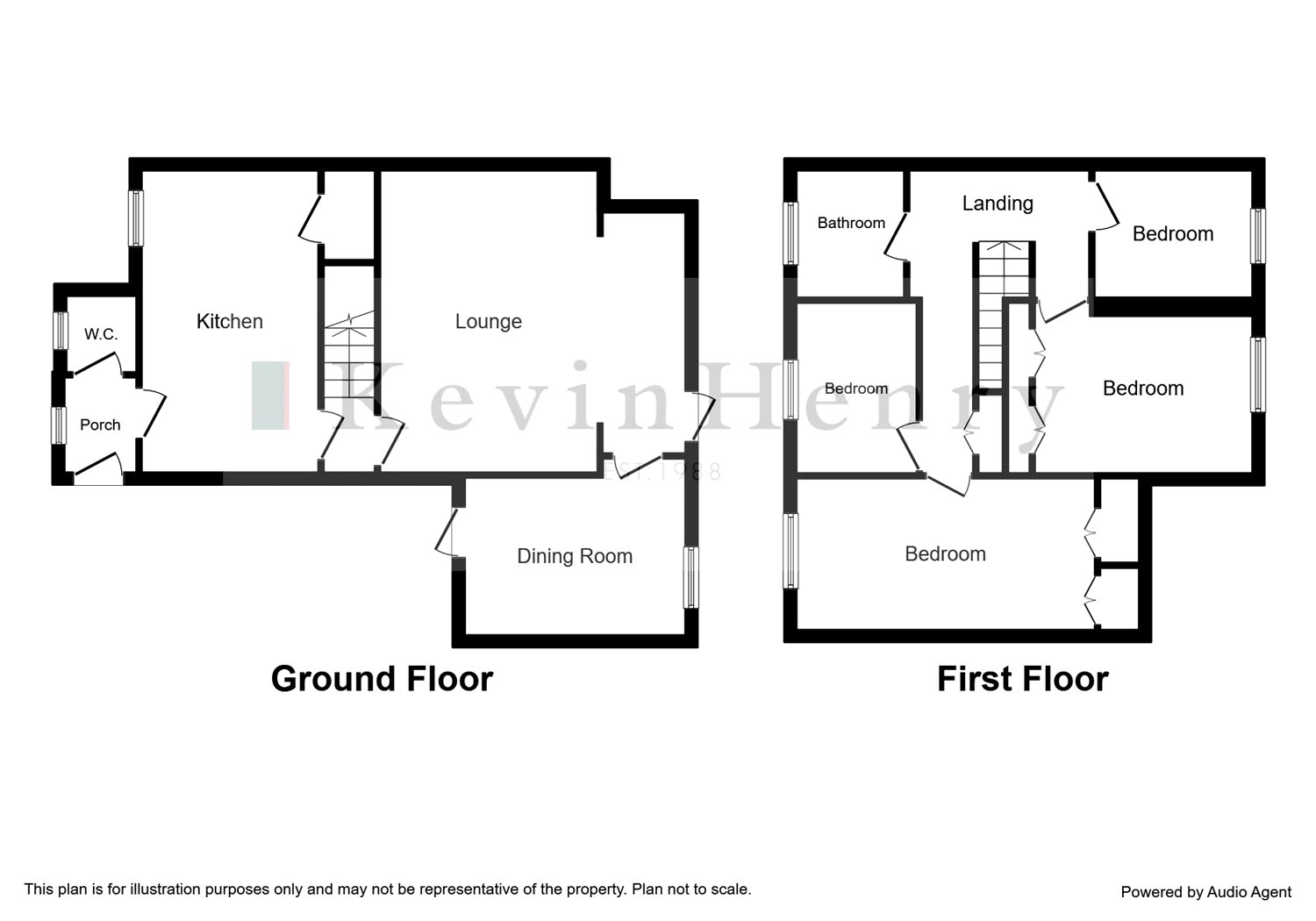4 Bedrooms Detached house for sale in Hailes Wood, Elsenham, Bishop's Stortford, Hertfordshire CM22 | £ 420,000
Overview
| Price: | £ 420,000 |
|---|---|
| Contract type: | For Sale |
| Type: | Detached house |
| County: | Hertfordshire |
| Town: | Bishop's Stortford |
| Postcode: | CM22 |
| Address: | Hailes Wood, Elsenham, Bishop's Stortford, Hertfordshire CM22 |
| Bathrooms: | 0 |
| Bedrooms: | 4 |
Property Description
A much-improved and extended, 4 bedroom, detached home situated in A quiet cul-de-sac in the popular village of elsenham. The current owners have kept the property in excellent and up-to-date condition so you can move straight in!
The property has a ground floor cloakroom, a fitted kitchen, an extended living room looking onto the beautiful garden and a dining room on the ground floor. On the first floor there is a family bathroom with underfloor heating, and four bedrooms. To the front of the property there is an integrated garage and off-road parking, with a wonderful landscaped garden to the rear.
The popular village of Elsenham offers day-to-day shopping facilities, primary schooling, village pub and a mainline railway station offering connections to London Liverpool Street.
The towns of Bishop's Stortford and Saffron Walden are within easy reach for shopping, schooling and recreational facilities. The M11 access point is at Birchanger and mainline railway stations at Elsenham, Stansted and Bishop's Stortford with services to Liverpool Street.
Entrance hall:
Cloakroom: 3'11" x 3'7" (1.2m x 1.1m). Comprising low-level WC and wash hand basin.
Living room: 17'6" x 15'10" (5.33m x 4.83m). Extended, with window to rear aspect, radiators.
Dining room: 11'8" x 8'11" (3.56m x 2.72m). Window to rear aspect.
Kitchen: 15'10" x 9'7" (4.83m x 2.92m). Fitted with a range of base and eye-level units, stainless steel sink and drainer, induction hob and eye-level oven, pantry / cupboard, plumbing and space for washing machine and dishwasher, integrated fridge and freezer, breakfast area.
On the first floor:
Landing:
Master bedroom: 16'9" x 9'1" (5.1m x 2.77m). Window to front aspect, built-in wardrobes.
Bedroom 2: 14'9" x 8'10" (4.5m x 2.7m). Window to rear aspect, built-in wardrobes, airing cupboard.
Bedroom 3: 10' x 6'9" (3.05m x 2.06m). Window to front aspect, wash basin and storage.
Bedroom 4: 8'9" x 6'9" (2.67m x 2.06m). Window to rear aspect.
Bathroom: 6'5" x 5'6" (1.96m x 1.68m). Suite comprising panelled bath with shower over, wash hand basin in built-in units and low-level WC, underfloor heating.
Outside To the front a driveway providing off-road parking leads to the integrated garage (17' x 9'1"). The rear garden is landscaped, with a lawned area and decking.
Local authority: For further information on the local area and services, log onto
council tax: Band C.
Property Location
Similar Properties
Detached house For Sale Bishop's Stortford Detached house For Sale CM22 Bishop's Stortford new homes for sale CM22 new homes for sale Flats for sale Bishop's Stortford Flats To Rent Bishop's Stortford Flats for sale CM22 Flats to Rent CM22 Bishop's Stortford estate agents CM22 estate agents



.png)