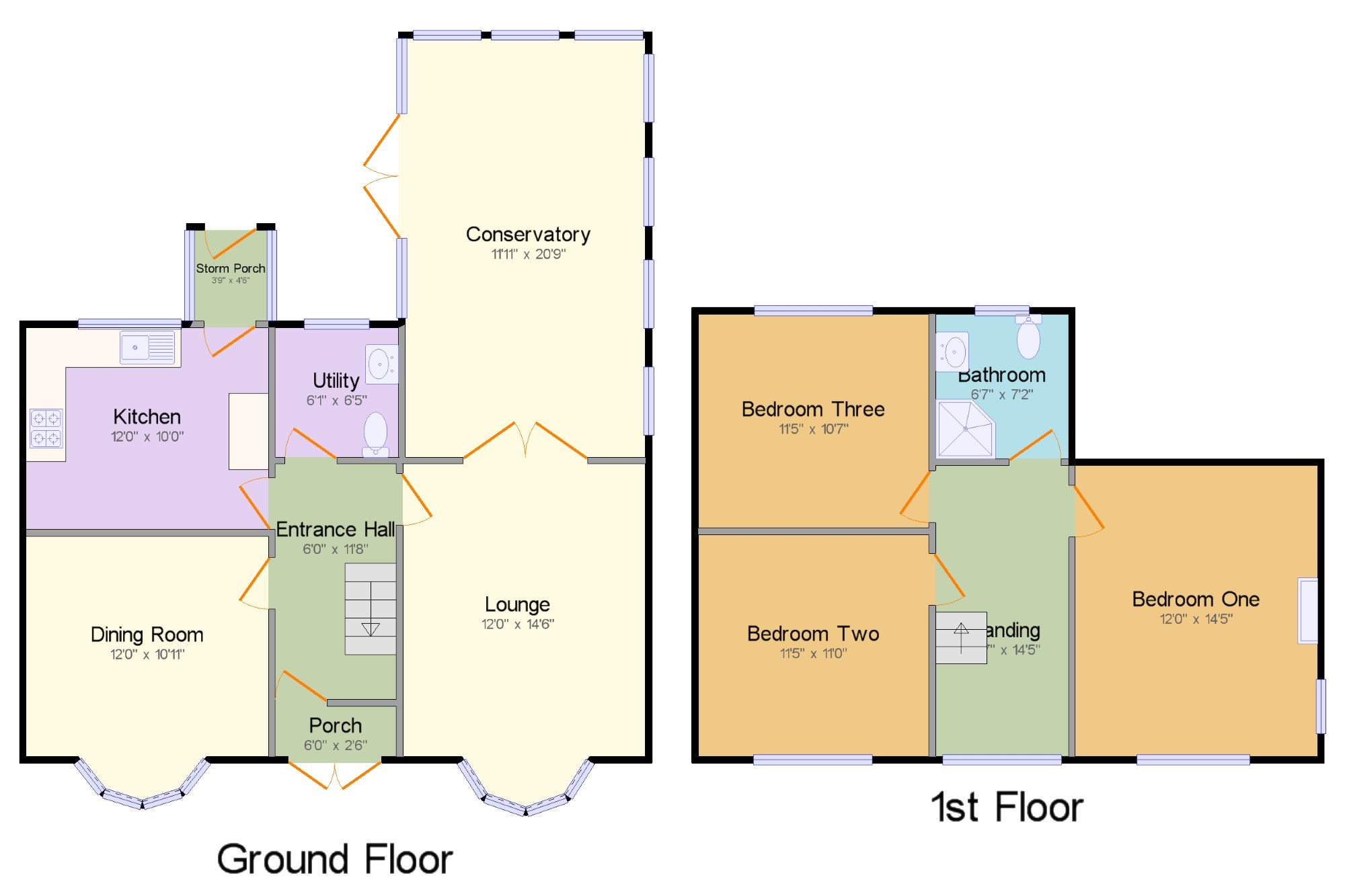3 Bedrooms Detached house for sale in Halegate Road, Widnes, Cheshire, Tbc WA8 | £ 325,000
Overview
| Price: | £ 325,000 |
|---|---|
| Contract type: | For Sale |
| Type: | Detached house |
| County: | Cheshire |
| Town: | Widnes |
| Postcode: | WA8 |
| Address: | Halegate Road, Widnes, Cheshire, Tbc WA8 |
| Bathrooms: | 2 |
| Bedrooms: | 3 |
Property Description
Entwistle Green are delighted to offer to the market a detached double fronted, period family home set within a semi-rural location offering scenic and aesthetic views whilst still maintaining within good transport and commuter links. The property itself has been lovingly maintained by its current owners and boasts a wealth of original features and charm that have to be inspected to be fully appreciated. The accommodation in brief comprises of a porch, entrance hall, lounge, dining room, conservatory, bespoke fitted kitchen, utility, 3 well proportioned bedrooms and a family bathroom. Externally the property has a detached garage currently in use as a home gym complete with fitted sauna and gym quipment. There are also well maintained and landscaped gardens to the front and rear as well as ample off road parking.
Period property
Semi-rural location
Aesthetic views
No chain
Porch 6' x 2'6" (1.83m x 0.76m).
Entrance Hall 6' x 11'8" (1.83m x 3.56m).
Lounge 12' x 14'6" (3.66m x 4.42m). Spacious lounge with a double glazed bay window, feature fire surround with gas fire, carpeted flooring, coved ceiling, cast iron radiator, double doors to the conservatory
Dining Room 12' x 10'11" (3.66m x 3.33m). Dining room with a double glazed bay window, carpeted flooring, cast iron radiator, feature fire surround with log burner
Conservatory 11'11" x 20'9" (3.63m x 6.32m). 20ft Conservatory overlooking the garden with patio doors opening onto the garden. Tiled floor and under floor heating.
Kitchen 12' x 10' (3.66m x 3.05m). Bespoke fitted kitchen with a range of base and wall units, complimentary solid granite work surfaces and integrated appliances, tiled floor floor and walls.
Storm Porch 3'9" x 4'6" (1.14m x 1.37m). Useful porch area accessed via the kitchen and leading to the garden.
Utility 6'1" x 6'5" (1.85m x 1.96m). Utility room with a laundry area as well as a a ground floor low level wc.
Landing 6'7" x 14'5" (2m x 4.4m).
Bedroom One 12' x 14'5" (3.66m x 4.4m). Double bedroom with a double glazed window, radiator, carpeted flooring and cast iron fire with tiled hearth.
Bedroom Two 11'5" x 11' (3.48m x 3.35m). Double bedroom with a double glazed window, radiator, carpeted flooring and cast iron fire with tiled hearth.
Bedroom Three 11'5" x 10'7" (3.48m x 3.23m). Single bedroom with a double glazed window, radiator, carpeted flooring and built in wardrobes.
Bathroom 6'7" x 7'2" (2m x 2.18m). Modern family bathroom comprising of an enclosed shower cubicle, wash hand basin and vanity unit, low level wc, tiled walls and floor.
Property Location
Similar Properties
Detached house For Sale Widnes Detached house For Sale WA8 Widnes new homes for sale WA8 new homes for sale Flats for sale Widnes Flats To Rent Widnes Flats for sale WA8 Flats to Rent WA8 Widnes estate agents WA8 estate agents



.png)











