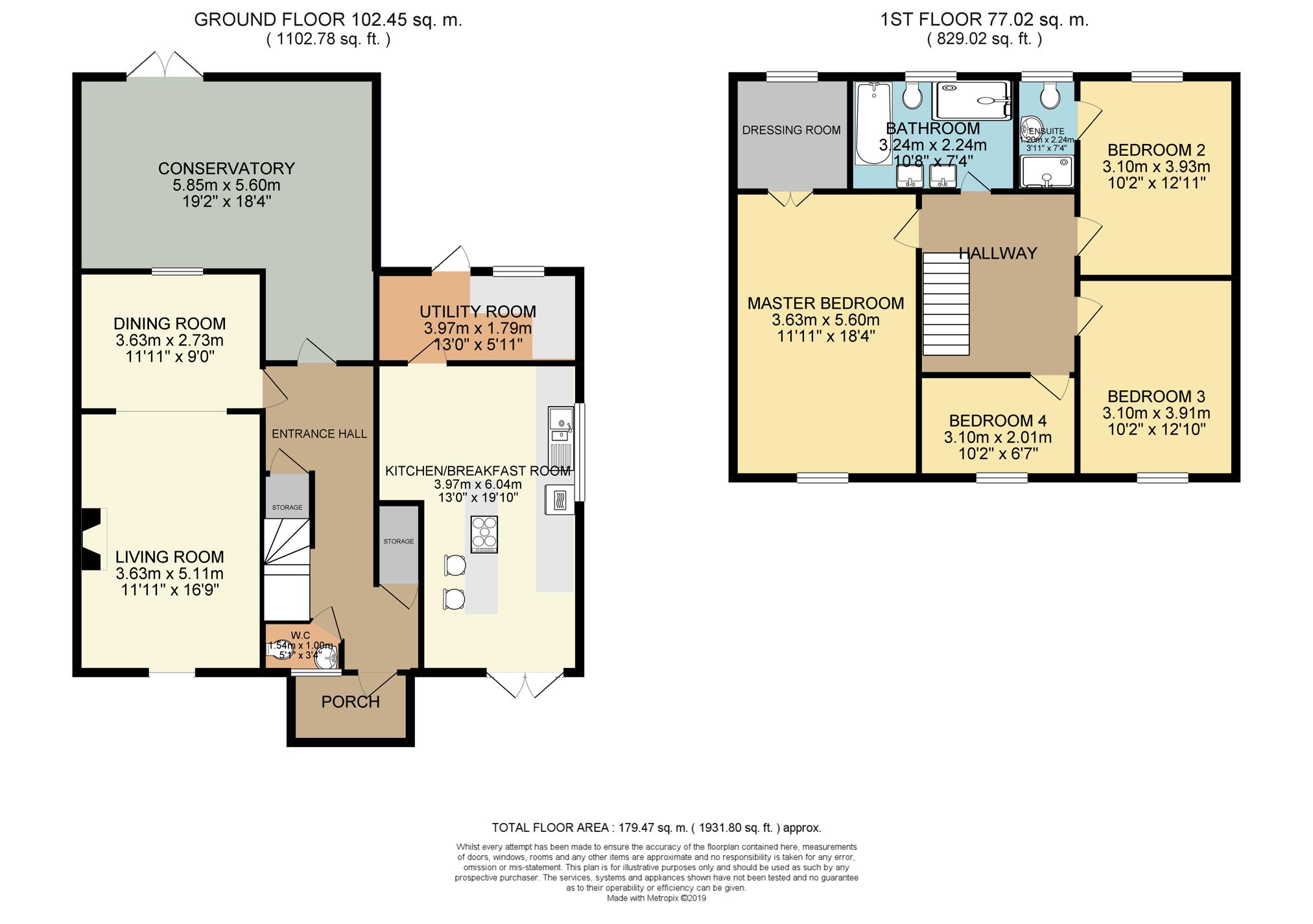4 Bedrooms Detached house for sale in Halifax Road, Burnley BB10 | £ 350,000
Overview
| Price: | £ 350,000 |
|---|---|
| Contract type: | For Sale |
| Type: | Detached house |
| County: | Lancashire |
| Town: | Burnley |
| Postcode: | BB10 |
| Address: | Halifax Road, Burnley BB10 |
| Bathrooms: | 1 |
| Bedrooms: | 4 |
Property Description
Hidden away is this Individually Built Detached residence situated within it's own private grounds off Halifax Road, located on the edge of the village. Close to the open countryside, yet is conveniently placed for access to Burnley & the M65.
Superbly presented both inside and out, with a kitchen perfect for entertaining in, conservatory with a bar area, a utility room bigger than some kitchens, downstairs W.C and a large living room and dining room. Four good sized bedrooms, one with an en-suite and the master with it's own walk in dressing room. Five piece bathroom suite, with a jacuzzi bath and a double walk in shower. Stunning gardens to the front and rear and a large double garage also to the rear, accessible via the driveway which fits several cars. Fully UPVC double and glazed and gas central heated.
Early viewing is highly recommended to appreciate the size of this beautiful home and it's location.
Living Room
16'9" x 11'11"
Coal effect living flame gas fire set into stone fire surround and hearth.
Dining Room
11'11" x 9"
Leading off the Living room, UPVC double glazed window overlooking the conservatory.
Conservatory
19'2" x 18'4"
Excellently proportioned conservatory with bar area, Two Radiators & Ceramic Tiled flooring, French doors opening onto the rear garden.
Kitchen/Breakfast
19'10" x 13"
A range of black gloss base and wall units with under base unit lighting. White Corian Work tops. Feature dropped ceiling with lighting above the breakfast bar, Inset sink unit with chrome mixer tap and Quooker boiling water tap. Neff Induction hob with extractor hood, integral dishwasher, Integrated Neff microwave, Neff oven and plate warmer. Space for an American fridge/freezer. Two single designer radiators, uPVC french doors out to the garden.
Utility Room
13" x 5'11"
Cream kitchen units, Sink and space for a washing machine and potential to install a dryer. Door leading to the rear garden.
W.C.
Toilet & Sink Unit, UPVC Frosted window & designer radiator.
Entrance Hall
An impressive large open hall, providing access to the W.C. Stairs to the first floor, kitchen, dining room, living room & conservatory. Two storage cupboards. Ceramic Tiled Flooring.
Entrance Porch
7'8" 4'6" Ceramic tiled flooring.
Master Bedroom
18'4" x 11'11"
Occupying the left wing of the property, with access to it's own dressing room. (which could be converted back into an en-suite if needed)
Dressing Room
7'9" x 7'6"
A well fitted dressing room with hanging space, drawers and mirrors to both sides.
Bedroom Two
12'11" x 10'2"
Access to own en-suite.
En-Suite
7'9" x 3'11"
Double Walk in shower with electric shower, sink & W.C.
Bedroom Three
12'10" x 10'2"
Bedroom Four
10'2" x 6'7"
Bathroom
10'8" x 7'4"
A modern five piece white suite with chrome fittings comprising of a Jacuzzi bath, twin vanity wash basins, Double walk in shower unit and W.C. Fully tiled, ceiling spotlights, mirror fronted bathroom cabinet, chrome towel rail and uPVC double glazed window.
Outside
An extensive block paved driveway leading from the front of the property to the rear garage, offering parking for several vehicles. Electric wrought iron gate to the side leading to secure additional parking.
To the front of the property is a privately enclosed garden, surrounded by mature trees and shrubs and a lawn area, which can be accessed via the kitchen.
A very private garden to the rear of the property with a further lawned area which is not overlooked and feature rockery.
Double Garage
A Substantial Detached Double Garage garage, accessed via a remote controlled door, electric strip lights, power points and side door leading to the garden.
Lease Information
We have been advised by the current owner that this property is a freehold property, however this should be checked by your solicitor.
Property Location
Similar Properties
Detached house For Sale Burnley Detached house For Sale BB10 Burnley new homes for sale BB10 new homes for sale Flats for sale Burnley Flats To Rent Burnley Flats for sale BB10 Flats to Rent BB10 Burnley estate agents BB10 estate agents



.png)










