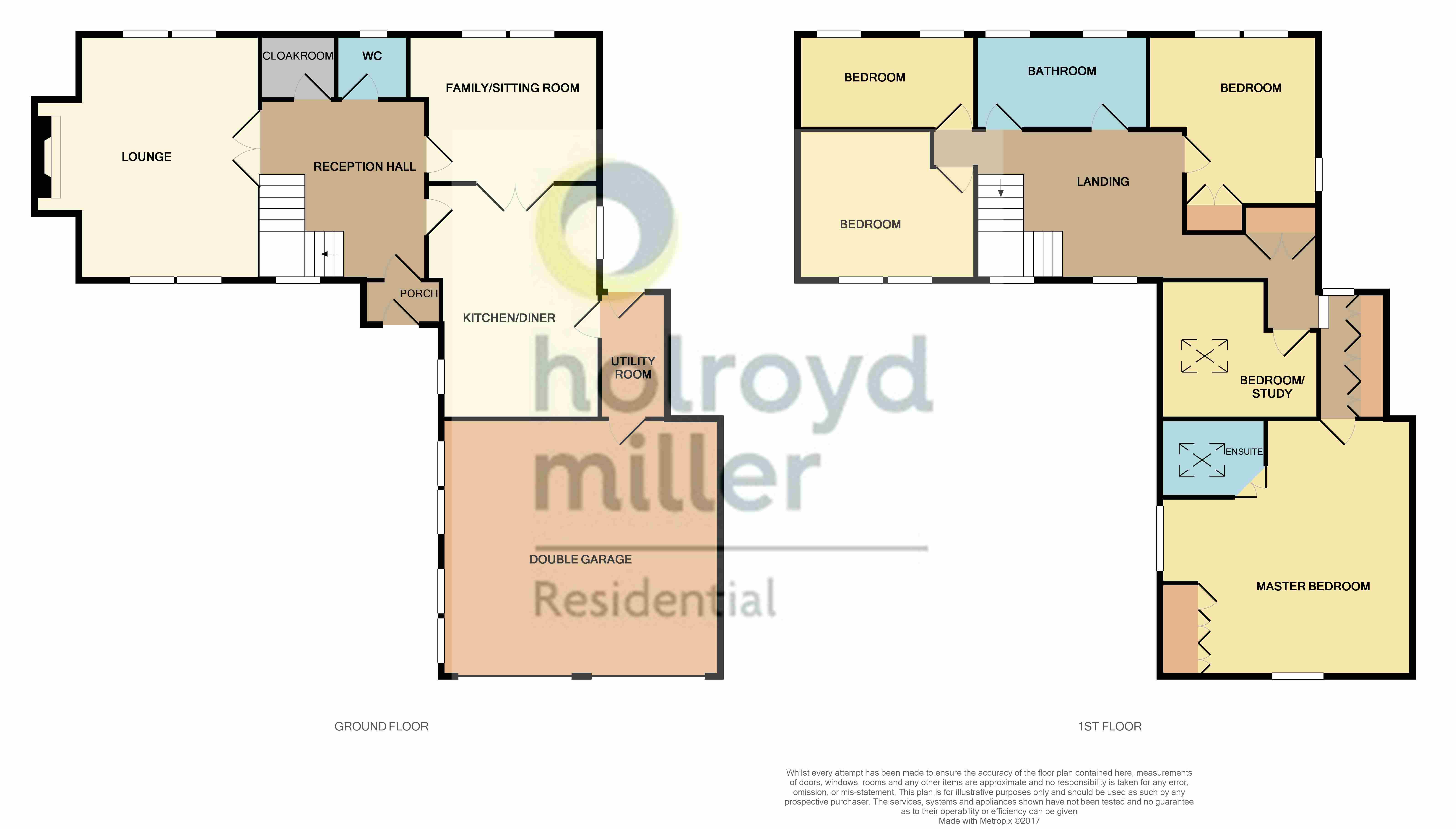4 Bedrooms Detached house for sale in Hall Lane, Chapelthorpe, Wakefield WF4 | £ 459,950
Overview
| Price: | £ 459,950 |
|---|---|
| Contract type: | For Sale |
| Type: | Detached house |
| County: | West Yorkshire |
| Town: | Wakefield |
| Postcode: | WF4 |
| Address: | Hall Lane, Chapelthorpe, Wakefield WF4 |
| Bathrooms: | 1 |
| Bedrooms: | 4 |
Property Description
Outer entrance porch leads to..
Reception hall way Having galleried landing and open stair case.
Cloaks cupboard With hanging space separate cloakroom having pedestal wash basin, low flush wc, half tiling, central heating radiator.
Lounge 17' 6" x 12' 10" (5.34m x 3.93m) A light and airy room mullion windows to front and rear, feature ingle nook fire surround with stone inset, stone hearth with flame effect gas fire beamed ceiling, single and double panel radiators.
Dining kitchen 12' 1" x 16' 9" (3.69m x 5.13m) Fitted with matching a range of high gloss cream fronted wall and base units contrasting granite work tops with inset stainless steel sink unit, single drainer with mixer tap unit, fitted oven and hob with extractor hood over integrated microwave and fridge all appliances by Siemens. Double doors leads through to...
Family/ sitting room 10' 7" x 13' 4" (3.24m x 4.08m) With double glazed mullion windows overlooking the rear garden, laminate wood flooring, feature fire surround with electric fire, two wall light points.
Utility room/ rear entrance With fitted worktops, plumbing for automatic washing machine, rear entrance door and access door to integral garage.
Double garage 20' 0" x 16' 11" (6.11m x 5.16m) With up and over doors, central heating boiler, two mullion windows, two central heating radiators
stairs leads to......
Spacious galleried landing With two double glazed windows, built in wardrobes.
House bathroom furnished with white suite with Victorian style fittings, comprising of wash hand basin set in vanity unit, corner bath, separate shower cubical, low flush WC, double glazed window, half tiled walls, chrome heated towel rail and central heating radiator.
Bedroom to front 12' 11" x 10' 6" (3.94m x 3.22m) Having double glazed windows, laminate wood flooring, single panel radiator.
Bedroom to rear 6' 9" x 12' 10" (2.06m x 3.93m) With two double glazed windows, central heating radiator.
Bedroom to rear 12' 1" x 12' 4" (3.69m x 3.77m) Having built in wardrobes and overhead cupboards, laminate wood flooring, dual aspect double glazed windows, single panel radiator
bedroom/study 9' 3" x 11' 5" (2.82m x 3.49m) With double glazed velux roof light, laminate wood flooring, single panel radiator.
Dressing room Having fitted wardrobes, overhead cupboards and feature circular window giving access to.....
Master bedroom 17' 9" x 18' 4" (5.42m x 5.59m) (narrowing to 4.42) Having a comprehensive range of built in furniture including, dressing table and drawers, fitted wardrobes, double glazed windows to two aspects, single panel radiator.
Ensuite shower room Furnished with cream suite with Victorian style fittings, comprising of wash hand basin set in vanity unit, low flush WC, separate shower cubical, velux roof light, tiled walls, single panel radiator.
Outside The property is approached by a private driveway with electric double opening gates, leading through to further driveway with turning space, providing ample of street parking, leading to Integral double garage, mainly laid to lawn garden to the front and to the side, with Yorkshire Stone paved patio, further garden areas to the rear, retaining a high degree of privacy.
Property Location
Similar Properties
Detached house For Sale Wakefield Detached house For Sale WF4 Wakefield new homes for sale WF4 new homes for sale Flats for sale Wakefield Flats To Rent Wakefield Flats for sale WF4 Flats to Rent WF4 Wakefield estate agents WF4 estate agents



.png)











